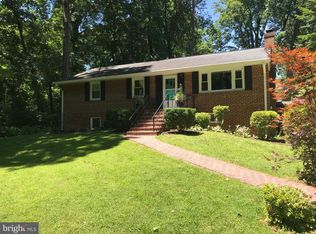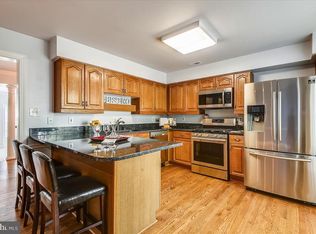Sold for $875,000
$875,000
6524 Robin Rd, Springfield, VA 22150
5beds
2,930sqft
Single Family Residence
Built in 1977
0.6 Acres Lot
$886,000 Zestimate®
$299/sqft
$5,210 Estimated rent
Home value
$886,000
$833,000 - $948,000
$5,210/mo
Zestimate® history
Loading...
Owner options
Explore your selling options
What's special
This home is AMAZING, and the property is idyllic. If you must see anything, it's this one! Welcome to 6524 Robin Road—an architecturally distinctive, custom-built octagon-shaped home nestled on over half an acre (.6 acres) of fully fenced land. This two-level residence offers a brand-new kitchen with sleek stainless steel appliances, quartz countertops, and modern cabinetry—perfect for both everyday living and entertaining. Freshly painted throughout, the home includes a versatile den, a spacious storage room, and abundant natural light. Outside, enjoy a large detached 2-car garage, a shed for additional storage, and plenty of yard space for gardening, recreation, or future possibilities. Ideally located just minutes from major commuter routes, this home offers easy access to Washington, DC, Old Town Alexandria, the Franconia-Springfield Metro, and I-95/395/495. Whether you’re headed downtown or around the Beltway, convenience is at your doorstep. This one-of-a-kind home offers privacy, space, and style—all in a prime location.
Zillow last checked: 8 hours ago
Listing updated: June 24, 2025 at 05:49am
Listed by:
Loretta Gray 703-629-7475,
Long & Foster Real Estate, Inc.
Bought with:
Kelly Hasbach, 0225235088
Compass
Source: Bright MLS,MLS#: VAFX2233450
Facts & features
Interior
Bedrooms & bathrooms
- Bedrooms: 5
- Bathrooms: 3
- Full bathrooms: 3
- Main level bathrooms: 2
- Main level bedrooms: 3
Den
- Level: Lower
Exercise room
- Level: Lower
Media room
- Level: Lower
Heating
- Heat Pump, Electric
Cooling
- Central Air, Electric
Appliances
- Included: Microwave, Built-In Range, Central Vacuum, Dishwasher, Disposal, Dryer, Refrigerator, Stainless Steel Appliance(s), Washer, Water Heater, Electric Water Heater
Features
- Built-in Features, Ceiling Fan(s), Central Vacuum, Combination Kitchen/Dining, Open Floorplan, Upgraded Countertops, Walk-In Closet(s), Other
- Flooring: Carpet, Ceramic Tile, Engineered Wood, Concrete
- Windows: Skylight(s)
- Basement: Full,Finished,Heated,Improved,Interior Entry
- Number of fireplaces: 1
Interior area
- Total structure area: 3,130
- Total interior livable area: 2,930 sqft
- Finished area above ground: 1,640
- Finished area below ground: 1,290
Property
Parking
- Total spaces: 12
- Parking features: Garage Faces Front, Garage Faces Side, Asphalt, Private, Detached, Driveway, Off Street
- Garage spaces: 2
- Uncovered spaces: 10
Accessibility
- Accessibility features: None
Features
- Levels: Two
- Stories: 2
- Pool features: None
Lot
- Size: 0.60 Acres
- Features: Front Yard, Landscaped, No Thru Street, Private, Rear Yard, Secluded, SideYard(s), Wooded
Details
- Additional structures: Above Grade, Below Grade
- Parcel number: 0901 02 0115
- Zoning: 120
- Special conditions: Standard
Construction
Type & style
- Home type: SingleFamily
- Architectural style: Craftsman
- Property subtype: Single Family Residence
Materials
- Brick, Combination, Wood Siding
- Foundation: Concrete Perimeter
- Roof: Shingle
Condition
- Excellent
- New construction: No
- Year built: 1977
- Major remodel year: 2025
Utilities & green energy
- Sewer: Public Sewer
- Water: Public
Community & neighborhood
Location
- Region: Springfield
- Subdivision: West Springfield
Other
Other facts
- Listing agreement: Exclusive Right To Sell
- Ownership: Fee Simple
Price history
| Date | Event | Price |
|---|---|---|
| 6/17/2025 | Sold | $875,000-2.8%$299/sqft |
Source: | ||
| 5/23/2025 | Contingent | $900,000$307/sqft |
Source: | ||
| 4/11/2025 | Listed for sale | $900,000+71.4%$307/sqft |
Source: | ||
| 2/25/2016 | Sold | $525,000-2.4%$179/sqft |
Source: Public Record Report a problem | ||
| 1/31/2016 | Pending sale | $538,000$184/sqft |
Source: Weichert REALTORS #FX9532618 Report a problem | ||
Public tax history
| Year | Property taxes | Tax assessment |
|---|---|---|
| 2025 | $5,096 | $808,520 +9.2% |
| 2024 | -- | $740,590 -2.4% |
| 2023 | $8,563 +11.9% | $758,780 +13.3% |
Find assessor info on the county website
Neighborhood: 22150
Nearby schools
GreatSchools rating
- 6/10Garfield Elementary SchoolGrades: PK-6Distance: 0.4 mi
- 3/10Key Middle SchoolGrades: 7-8Distance: 1.9 mi
- 4/10John R. Lewis High SchoolGrades: 9-12Distance: 1.5 mi
Schools provided by the listing agent
- Elementary: Garfield
- Middle: Key
- District: Fairfax County Public Schools
Source: Bright MLS. This data may not be complete. We recommend contacting the local school district to confirm school assignments for this home.
Get a cash offer in 3 minutes
Find out how much your home could sell for in as little as 3 minutes with a no-obligation cash offer.
Estimated market value$886,000
Get a cash offer in 3 minutes
Find out how much your home could sell for in as little as 3 minutes with a no-obligation cash offer.
Estimated market value
$886,000

