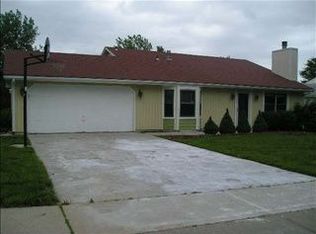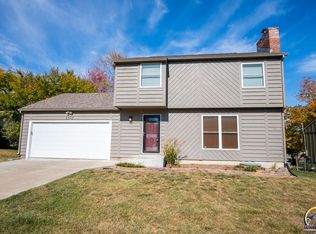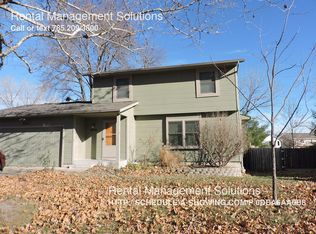Sold on 07/23/25
Price Unknown
6524 SW 25th St, Topeka, KS 66614
4beds
1,954sqft
Single Family Residence, Residential
Built in 1983
0.27 Acres Lot
$291,300 Zestimate®
$--/sqft
$2,255 Estimated rent
Home value
$291,300
$251,000 - $338,000
$2,255/mo
Zestimate® history
Loading...
Owner options
Explore your selling options
What's special
Beautifully maintained Washburn Rural home. 4 Bedrooms, 2 Full Baths and 1 Half Bath. Main Floor Laundry. 2 car garage. Fenced yard. Speaker system throughout home, garage, and outdoors. 2025 new windows, concrete, & sump pump. 2023 New water heater. 2020 New Luxury Vinyl Plank, Leaf Guard, Garage Opener, Refrigerator, & Dishwasher. Low maintenance vinyl siding. Back patio includes outdoor table & chairs plus lawn shed. Windows, Leaf Guard and Water heater have transferrable warranties.
Zillow last checked: 8 hours ago
Listing updated: July 24, 2025 at 07:45am
Listed by:
Amy Miller 785-430-6464,
Berkshire Hathaway First
Bought with:
Cathy Conn, SP00224339
Platinum Realty LLC
Source: Sunflower AOR,MLS#: 239831
Facts & features
Interior
Bedrooms & bathrooms
- Bedrooms: 4
- Bathrooms: 3
- Full bathrooms: 2
- 1/2 bathrooms: 1
Primary bedroom
- Level: Main
- Area: 162
- Dimensions: 12x13.5
Bedroom 2
- Level: Main
- Area: 147
- Dimensions: 10.5x14
Bedroom 3
- Level: Basement
- Area: 123.5
- Dimensions: 9.5x13
Bedroom 4
- Level: Basement
- Dimensions: 12x13 +2x3
Dining room
- Level: Main
- Area: 135
- Dimensions: 10x13.5
Family room
- Level: Basement
- Area: 239.25
- Dimensions: 14.5x16.5
Kitchen
- Level: Main
- Area: 76.5
- Dimensions: 8.5x9
Laundry
- Level: Main
- Area: 48
- Dimensions: 6x8
Living room
- Level: Main
- Area: 246
- Dimensions: 12x20.5
Heating
- Natural Gas
Cooling
- Central Air
Appliances
- Included: Electric Range, Oven, Microwave, Dishwasher, Refrigerator, Disposal
- Laundry: Main Level
Features
- Sheetrock, 8' Ceiling
- Flooring: Vinyl, Laminate
- Basement: Concrete
- Has fireplace: No
Interior area
- Total structure area: 1,954
- Total interior livable area: 1,954 sqft
- Finished area above ground: 1,104
- Finished area below ground: 850
Property
Parking
- Total spaces: 2
- Parking features: Attached
- Attached garage spaces: 2
Features
- Patio & porch: Patio
Lot
- Size: 0.27 Acres
- Dimensions: 11920 Sqft
- Features: Sidewalk
Details
- Parcel number: R55585
- Special conditions: Standard,Arm's Length
Construction
Type & style
- Home type: SingleFamily
- Architectural style: Ranch
- Property subtype: Single Family Residence, Residential
Materials
- Brick, Vinyl Siding
- Roof: Architectural Style
Condition
- Year built: 1983
Utilities & green energy
- Water: Public
Community & neighborhood
Security
- Security features: Security System
Location
- Region: Topeka
- Subdivision: Southwest Meadows
HOA & financial
HOA
- Has HOA: No
Price history
| Date | Event | Price |
|---|---|---|
| 7/23/2025 | Sold | -- |
Source: | ||
| 6/24/2025 | Pending sale | $289,000$148/sqft |
Source: | ||
| 6/13/2025 | Listed for sale | $289,000+125.8%$148/sqft |
Source: | ||
| 9/3/2013 | Sold | -- |
Source: | ||
| 8/2/2013 | Listed for sale | $128,000$66/sqft |
Source: RE/MAX Associates Of Topeka #174731 | ||
Public tax history
| Year | Property taxes | Tax assessment |
|---|---|---|
| 2025 | -- | $23,478 +3% |
| 2024 | $3,518 +1% | $22,794 +2% |
| 2023 | $3,483 +9.7% | $22,347 +12% |
Find assessor info on the county website
Neighborhood: Brookfield
Nearby schools
GreatSchools rating
- 6/10Wanamaker Elementary SchoolGrades: PK-6Distance: 2.1 mi
- 6/10Washburn Rural Middle SchoolGrades: 7-8Distance: 4.5 mi
- 8/10Washburn Rural High SchoolGrades: 9-12Distance: 4.4 mi
Schools provided by the listing agent
- Elementary: Wanamaker Elementary School/USD 437
- Middle: Washburn Rural North Middle School/USD 437
- High: Washburn Rural High School/USD 437
Source: Sunflower AOR. This data may not be complete. We recommend contacting the local school district to confirm school assignments for this home.


