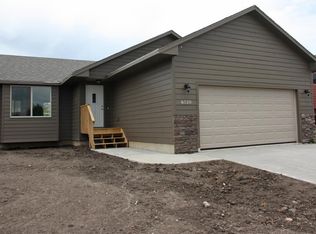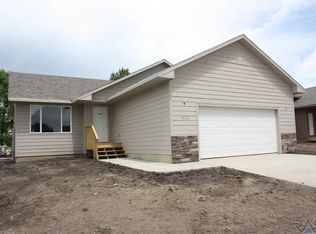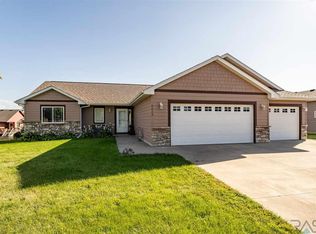$2000 towards buyers closing costs with an acceptable offer prior to September 30th!!! A unique split foyer plan that you will enjoy. The over-sized entry is just the beginning of the amazing features this home has. The main floor has a soaring vaulted ceiling and a wide-open living area. The kitchen and dining have vinyl flooring throughout. The kitchen features black appliances with a breakfast island that is perfect. The full bath and over-sized linen are perfectly located. The master features a tray ceiling with a dbl closet. The second bedroom is also spacious and has a double closet. The lower level is unfinished with potential for 14x22 family room, another full bath and bedroom. ADDITIONAL FEATURES: 2 panel hollow core doors, vinyl floors, 10x10 Deck, Vaulted Ceilings, 92% Hi-Eff Furnace and A/C, 50 Gal Water Heater.
This property is off market, which means it's not currently listed for sale or rent on Zillow. This may be different from what's available on other websites or public sources.



