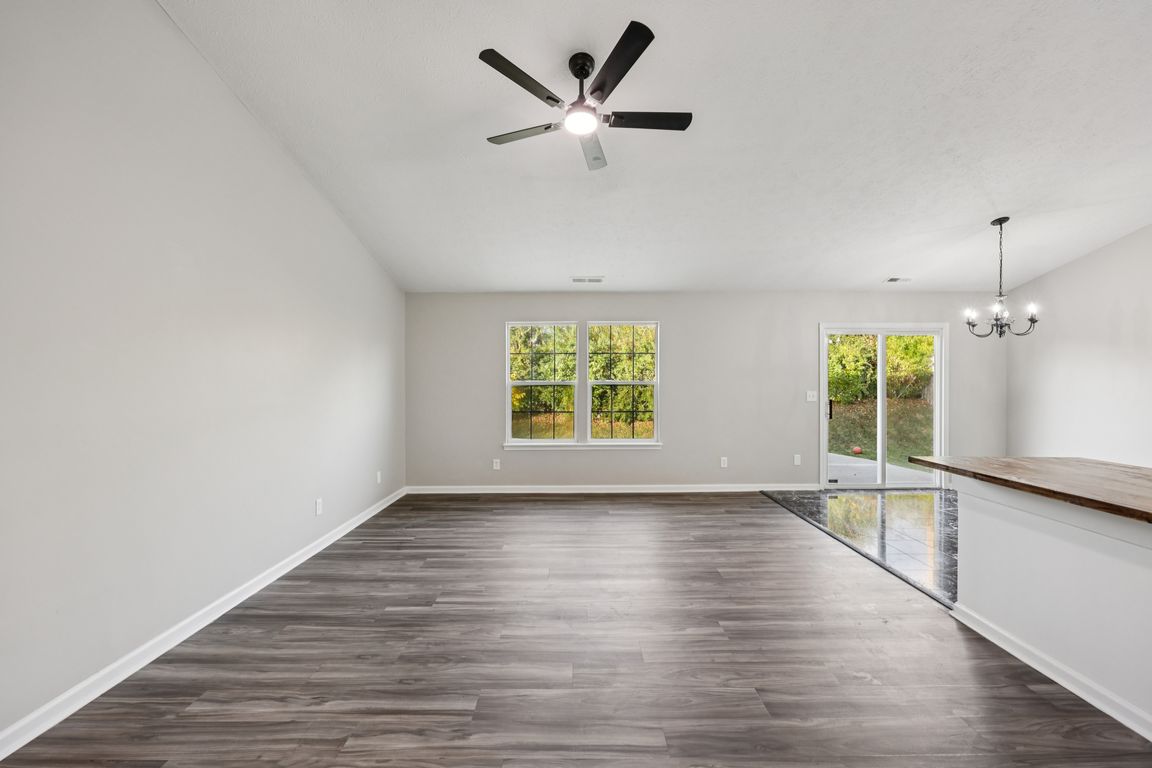
Active
$255,000
4beds
1,498sqft
6525 Breezeway Ct, Indianapolis, IN 46254
4beds
1,498sqft
Residential, single family residence
Built in 1999
0.29 Acres
1 Attached garage space
$170 price/sqft
$276 annually HOA fee
What's special
Stylish backsplashUpdated appliancesNewly installed countertopsLvp flooringElegant marble flooring
Welcome to this beautiful, move-in-ready, single-story home located in the highly sought-after Cambridge Height neighborhood. This property features 4 bedrooms and 2.5 baths and has been freshly painted throughout. As you enter, you are welcomed by elegant marble flooring in the hallway and kitchen, complemented by LVP flooring throughout the ...
- 8 days |
- 1,730 |
- 101 |
Source: MIBOR as distributed by MLS GRID,MLS#: 22072279
Travel times
Living Room
Kitchen
Primary Bedroom
Zillow last checked: 8 hours ago
Listing updated: November 13, 2025 at 02:34pm
Listing Provided by:
Abolaji Kelani 585-773-1015,
F.C. Tucker Company
Source: MIBOR as distributed by MLS GRID,MLS#: 22072279
Facts & features
Interior
Bedrooms & bathrooms
- Bedrooms: 4
- Bathrooms: 3
- Full bathrooms: 2
- 1/2 bathrooms: 1
- Main level bathrooms: 3
- Main level bedrooms: 4
Primary bedroom
- Level: Main
- Area: 224 Square Feet
- Dimensions: 16X14
Bedroom 2
- Level: Main
- Area: 132 Square Feet
- Dimensions: 12X11
Bedroom 3
- Level: Main
- Area: 144 Square Feet
- Dimensions: 12X12
Bedroom 4
- Level: Main
- Area: 121 Square Feet
- Dimensions: 11x11
Dining room
- Features: Marble
- Level: Main
- Area: 160 Square Feet
- Dimensions: 16X10
Kitchen
- Features: Marble
- Level: Main
- Area: 100 Square Feet
- Dimensions: 10X10
Laundry
- Level: Main
- Area: 60 Square Feet
- Dimensions: 10X6
Living room
- Level: Main
- Area: 208 Square Feet
- Dimensions: 16X13
Heating
- Natural Gas
Cooling
- Central Air
Appliances
- Included: Dishwasher, Disposal, Gas Water Heater, MicroHood, Microwave, Electric Oven, Refrigerator
- Laundry: In Unit
Features
- Attic Access, Cathedral Ceiling(s), Walk-In Closet(s)
- Has basement: No
- Attic: Access Only
Interior area
- Total structure area: 1,498
- Total interior livable area: 1,498 sqft
Property
Parking
- Total spaces: 1
- Parking features: Attached
- Attached garage spaces: 1
Accessibility
- Accessibility features: Accessible Entrance
Features
- Levels: One
- Stories: 1
Lot
- Size: 0.29 Acres
Details
- Parcel number: 490511104014000600
- Horse amenities: None
Construction
Type & style
- Home type: SingleFamily
- Architectural style: Traditional
- Property subtype: Residential, Single Family Residence
Materials
- Log Siding
- Foundation: Slab
Condition
- New construction: No
- Year built: 1999
Utilities & green energy
- Water: Public
Community & HOA
Community
- Subdivision: Cambridge Heights
HOA
- Has HOA: Yes
- HOA fee: $276 annually
Location
- Region: Indianapolis
Financial & listing details
- Price per square foot: $170/sqft
- Tax assessed value: $119,500
- Annual tax amount: $1,130
- Date on market: 11/11/2025
- Cumulative days on market: 10 days