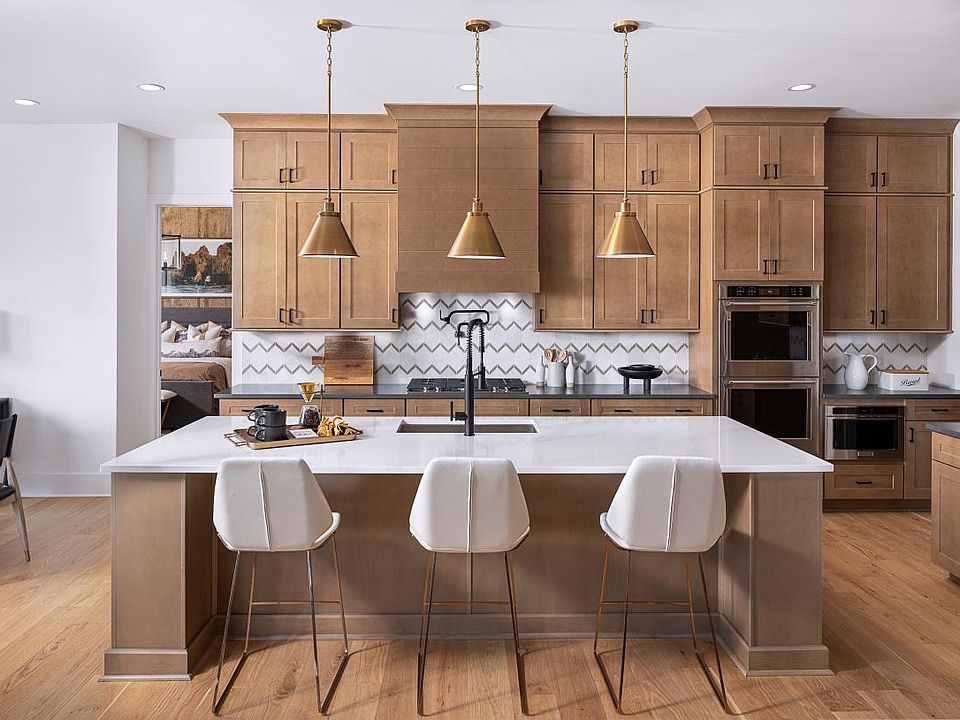TOLL BROTHERS - HOME OF THE WEEK! Step into modern luxury with the HEDGEROW TRADITIONAL at Northbrooke, a stunning quick move-in home designed for elegance and comfort. This 5-bedroom, 5.5-bathroom masterpiece boasts a gorgeous kitchen with cabinets GALORE, and a sunlit casual dining room perfect for gatherings. Enter the home and enjoy the stunning two story foyer. The expansive two-story great room features plenty of natural light, a gas fireplace, adding warmth and sophistication to the space. Thoughtfully curated by the Toll Brothers Design Studio, this home is well-appointed with designer-selected finishes that elevate its charm. Enjoy full lawn maintenance at Norhtbrooke. Irrigation included. Extend your outdoor living space with an oversized covered patio designed for your year round entertainment. Ready for move-in by DECEMBER 2025, this residence offers a seamless blend of style and functionality in the heart of Cumming, Georgia.
Active
$838,000
6525 Wallace Pond Way, Cumming, GA 30028
5beds
3,297sqft
Single Family Residence, Residential
Built in 2025
0.32 Acres Lot
$829,600 Zestimate®
$254/sqft
$250/mo HOA
What's special
Gas fireplaceStunning two story foyerOversized covered patioDesigner-selected finishesSunlit casual dining roomExpansive two-story great room
Call: (706) 807-8151
- 83 days |
- 55 |
- 4 |
Zillow last checked: 7 hours ago
Listing updated: September 28, 2025 at 02:10pm
Listing Provided by:
Amber Leguizamon,
Toll Brothers Real Estate Inc.,
Debrah K Ustrud,
Toll Brothers Real Estate Inc.
Source: FMLS GA,MLS#: 7621272
Travel times
Facts & features
Interior
Bedrooms & bathrooms
- Bedrooms: 5
- Bathrooms: 6
- Full bathrooms: 5
- 1/2 bathrooms: 1
- Main level bathrooms: 1
- Main level bedrooms: 1
Rooms
- Room types: Bonus Room, Great Room, Laundry
Primary bedroom
- Features: None
- Level: None
Bedroom
- Features: None
Primary bathroom
- Features: Double Vanity, Soaking Tub
Dining room
- Features: Open Concept
Kitchen
- Features: Cabinets White, Eat-in Kitchen, Kitchen Island, Pantry Walk-In, Stone Counters, View to Family Room
Heating
- Natural Gas
Cooling
- Ceiling Fan(s), Central Air
Appliances
- Included: Dishwasher, Disposal, Double Oven, Gas Cooktop, Microwave, Range Hood, Self Cleaning Oven, Tankless Water Heater
- Laundry: Laundry Room, Main Level, Sink
Features
- Bookcases, Entrance Foyer, High Ceilings 9 ft Upper, High Ceilings 10 ft Main, Walk-In Closet(s)
- Flooring: Carpet, Hardwood
- Windows: Insulated Windows
- Basement: None
- Number of fireplaces: 1
- Fireplace features: Great Room
- Common walls with other units/homes: No Common Walls
Interior area
- Total structure area: 3,297
- Total interior livable area: 3,297 sqft
Video & virtual tour
Property
Parking
- Total spaces: 2
- Parking features: Attached, Garage
- Attached garage spaces: 2
Accessibility
- Accessibility features: None
Features
- Levels: Two
- Stories: 2
- Patio & porch: Covered
- Exterior features: Awning(s), No Dock
- Pool features: None
- Spa features: None
- Fencing: None
- Has view: Yes
- View description: Neighborhood, Trees/Woods
- Waterfront features: None
- Body of water: None
Lot
- Size: 0.32 Acres
- Dimensions: 125 x 89 x 125
- Features: Back Yard, Cul-De-Sac, Landscaped, Sprinklers In Front, Sprinklers In Rear
Details
- Additional structures: None
- Parcel number: 144 149
- Other equipment: None
- Horse amenities: None
Construction
Type & style
- Home type: SingleFamily
- Architectural style: Traditional
- Property subtype: Single Family Residence, Residential
Materials
- HardiPlank Type
- Foundation: Slab
- Roof: Shingle
Condition
- Under Construction
- New construction: Yes
- Year built: 2025
Details
- Builder name: Toll Brothers
- Warranty included: Yes
Utilities & green energy
- Electric: 110 Volts
- Sewer: Public Sewer
- Water: Public
- Utilities for property: Cable Available, Electricity Available, Natural Gas Available, Sewer Available, Underground Utilities, Water Available
Green energy
- Energy efficient items: Thermostat, Water Heater
- Energy generation: None
Community & HOA
Community
- Features: Clubhouse, Homeowners Assoc, Near Schools, Near Shopping, Pickleball, Pool, Sidewalks
- Security: Carbon Monoxide Detector(s), Fire Alarm, Smoke Detector(s)
- Subdivision: Northbrooke
HOA
- Has HOA: Yes
- Services included: Maintenance Grounds
- HOA fee: $250 monthly
Location
- Region: Cumming
Financial & listing details
- Price per square foot: $254/sqft
- Annual tax amount: $9,007
- Date on market: 7/24/2025
- Cumulative days on market: 83 days
- Electric utility on property: Yes
- Road surface type: Asphalt
About the community
PoolPlaygroundClubhouse
Welcome to Northbrooke, an idyllic collection of new homes situated in desirable Forsyth County, GA. Featuring an impressive selection of two-story homes, with options for primary suites on the first floor, this community offers expansive, open-concept floor plans and the opportunity to personalize the spaces that matter most at the Toll Brothers Design Studio. Residents here will enjoy being surrounded by lush green space as well as easy access to local shops, restaurants, and countless options for outdoor recreation. Northbrooke provides a private, serene setting that perfectly complements every lifestyle. Home price does not include any home site premium.
Source: Toll Brothers Inc.

