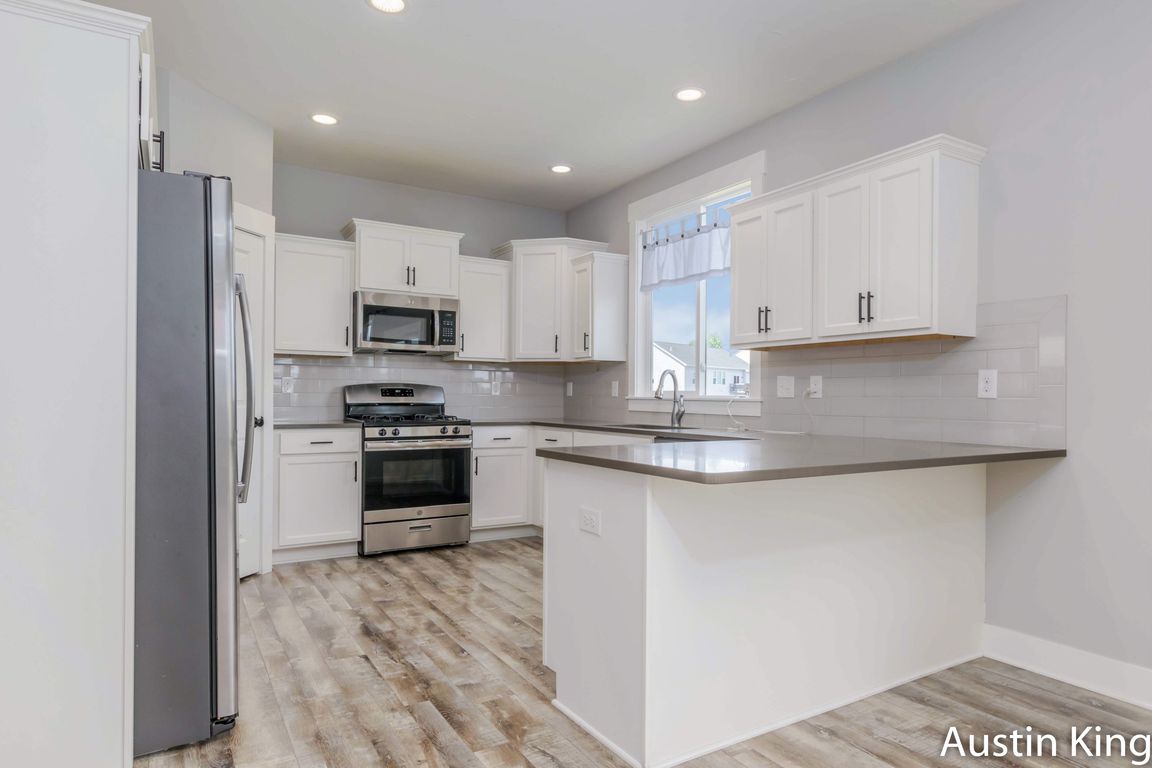
ActivePrice cut: $10K (8/18)
$544,876
4beds
2,368sqft
6526 Alward Dr, Hudsonville, MI 49426
4beds
2,368sqft
Single family residence
Built in 2018
0.28 Acres
3 Garage spaces
$230 price/sqft
What's special
Modern updatesPrivate fully fenced backyardUnderground sprinkling systemWalk-in closetSpacious primary suiteGenerously sized bedroomsMain-floor laundry
This stunning Hudsonville two-story offers a ''like new'' feel, complete with modern updates, move-in readiness, and countless thoughtful upgrades! The main level features a bright, open-concept layout with stylish LVP flooring, a functional mudroom with built-in lockers, a flexible office or bonus room, full bathroom, cozy living area, and a stunning ...
- 42 days
- on Zillow |
- 1,268 |
- 36 |
Source: MichRIC,MLS#: 25034235
Travel times
Kitchen
Living Room
Primary Bedroom
Zillow last checked: 7 hours ago
Listing updated: August 18, 2025 at 09:08am
Listed by:
Austin J King 616-841-1161,
Berkshire Hathaway HomeServices Michigan Real Estate (Main) 616-364-9551
Source: MichRIC,MLS#: 25034235
Facts & features
Interior
Bedrooms & bathrooms
- Bedrooms: 4
- Bathrooms: 3
- Full bathrooms: 3
Primary bedroom
- Level: Upper
Bedroom 2
- Level: Upper
Bedroom 3
- Level: Upper
Bedroom 4
- Level: Upper
Primary bathroom
- Level: Upper
Bathroom 2
- Level: Main
Bathroom 3
- Level: Upper
Dining area
- Level: Main
Kitchen
- Level: Main
Laundry
- Level: Main
Living room
- Level: Main
Office
- Level: Main
Heating
- Forced Air
Cooling
- Central Air, SEER 13 or Greater
Appliances
- Included: Dishwasher, Disposal, Dryer, Microwave, Oven, Range, Refrigerator, Washer
- Laundry: Gas Dryer Hookup, Laundry Room, Main Level, Washer Hookup
Features
- Eat-in Kitchen, Pantry
- Flooring: Carpet, Laminate, Tile, Vinyl
- Windows: Low-Emissivity Windows, Screens, Insulated Windows
- Basement: Full,Walk-Out Access
- Has fireplace: No
Interior area
- Total structure area: 2,368
- Total interior livable area: 2,368 sqft
- Finished area below ground: 0
Video & virtual tour
Property
Parking
- Total spaces: 3
- Parking features: Garage Faces Front, Garage Door Opener, Attached
- Garage spaces: 3
Features
- Stories: 2
- Fencing: Full,Other
Lot
- Size: 0.28 Acres
- Dimensions: 86 x 142
- Features: Level, Sidewalk, Ground Cover, Shrubs/Hedges
Details
- Parcel number: 701420352007
- Zoning description: 401 RES-IMP
Construction
Type & style
- Home type: SingleFamily
- Architectural style: Traditional
- Property subtype: Single Family Residence
Materials
- Stone, Vinyl Siding
- Roof: Composition,Shingle
Condition
- New construction: No
- Year built: 2018
Details
- Builder name: Eagle Creek Homes LLC
Utilities & green energy
- Sewer: Public Sewer, Storm Sewer
- Water: Public
- Utilities for property: Natural Gas Available, Electricity Available, Cable Available, Natural Gas Connected, Cable Connected
Community & HOA
Community
- Security: Carbon Monoxide Detector(s), Smoke Detector(s)
Location
- Region: Hudsonville
Financial & listing details
- Price per square foot: $230/sqft
- Tax assessed value: $189,783
- Annual tax amount: $5,103
- Date on market: 7/11/2025
- Listing terms: Cash,FHA,VA Loan,MSHDA,Conventional
- Electric utility on property: Yes
- Road surface type: Paved