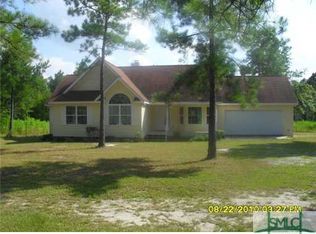Sold for $435,000
$435,000
6526 Buchan Road, Pembroke, GA 31321
3beds
2,140sqft
Single Family Residence
Built in 2004
6.41 Acres Lot
$458,700 Zestimate®
$203/sqft
$1,719 Estimated rent
Home value
$458,700
$436,000 - $482,000
$1,719/mo
Zestimate® history
Loading...
Owner options
Explore your selling options
What's special
This stunning Pembroke property boasts just over 6 acres. located 1 mile from I-16. Step inside the charming 3-bed, 2-bath ranch house and be greeted by the warm glow of natural light in the dining room, situated just off the foyer. The kitchen features a convenient breakfast bar and a cozy breakfast area with bay windows – the ideal spot to enjoy your morning coffee. The living room is adorned with built-in shelves surrounding a cozy gas fireplace. Flow seamlessly from the living room into the expansive sunroom. Retreat to the primary bedroom with an ensuite bathroom equipped with a double vanity, soothing soaking tub, separate shower, and a spacious walk-in closet. As you step outside, the vast backyard awaits, fully fenced for privacy and security. A separate large shed provides ample storage, while an open barn, pole barn, tractor shed, chicken coop and pond add to the versatility of the land.
Zillow last checked: 8 hours ago
Listing updated: April 30, 2024 at 10:00am
Listed by:
Amy Schuman 912-441-6551,
Schuman Signature Realty LLC
Bought with:
Samuel Pemberton, 427835
eXp Realty LLC
Source: Hive MLS,MLS#: SA305594
Facts & features
Interior
Bedrooms & bathrooms
- Bedrooms: 3
- Bathrooms: 2
- Full bathrooms: 2
Heating
- Central, Electric
Cooling
- Central Air, Electric, None
Appliances
- Included: Some Gas Appliances, Dishwasher, Gas Water Heater, Microwave, Oven, Range, Refrigerator
- Laundry: Washer Hookup, Dryer Hookup, Laundry Room
Features
- Breakfast Area, Ceiling Fan(s), Double Vanity, Garden Tub/Roman Tub, High Ceilings, Primary Suite, Pantry, Pull Down Attic Stairs, Vaulted Ceiling(s), Fireplace, Programmable Thermostat
- Attic: Pull Down Stairs
- Number of fireplaces: 1
- Fireplace features: Family Room, Gas
- Common walls with other units/homes: No Common Walls
Interior area
- Total interior livable area: 2,140 sqft
Property
Parking
- Total spaces: 2
- Parking features: Attached
- Garage spaces: 2
Features
- Patio & porch: Porch
- Fencing: Barbed Wire,Privacy,Yard Fenced
- Has view: Yes
- View description: Pond, Trees/Woods
- Has water view: Yes
- Water view: Pond
Lot
- Size: 6.41 Acres
- Dimensions: 6.41
- Features: Back Yard, Private
Details
- Additional structures: Barn(s), Gazebo, Shed(s), Workshop
- Parcel number: 167000051000
- Zoning: ZN1
- Special conditions: Standard
- Horses can be raised: Yes
- Horse amenities: Pasture, Riding Trail, Stable(s)
Construction
Type & style
- Home type: SingleFamily
- Architectural style: A-Frame
- Property subtype: Single Family Residence
- Attached to another structure: Yes
Materials
- Vinyl Siding
- Foundation: Raised, Slab
Condition
- Year built: 2004
Utilities & green energy
- Sewer: Septic Tank
- Water: Private, Well
Community & neighborhood
Location
- Region: Pembroke
HOA & financial
HOA
- Has HOA: No
Other
Other facts
- Listing agreement: Exclusive Right To Sell
- Listing terms: Cash,Conventional,1031 Exchange,FHA,VA Loan
- Ownership type: Owner/Agent
- Road surface type: Dirt
Price history
| Date | Event | Price |
|---|---|---|
| 4/30/2024 | Sold | $435,000-1.1%$203/sqft |
Source: | ||
| 4/18/2024 | Pending sale | $440,000$206/sqft |
Source: | ||
| 3/15/2024 | Price change | $440,000-2.2%$206/sqft |
Source: | ||
| 2/22/2024 | Listed for sale | $450,000+15.1%$210/sqft |
Source: | ||
| 3/30/2023 | Sold | $391,000+2.9%$183/sqft |
Source: | ||
Public tax history
| Year | Property taxes | Tax assessment |
|---|---|---|
| 2024 | $2,820 +3.2% | $126,564 +10.7% |
| 2023 | $2,732 +31.1% | $114,292 +16% |
| 2022 | $2,084 +10.1% | $98,536 +12.6% |
Find assessor info on the county website
Neighborhood: 31321
Nearby schools
GreatSchools rating
- 8/10New Nevils Elementary SchoolGrades: PK-5Distance: 9.1 mi
- 8/10Southeast Bulloch Middle SchoolGrades: 6-8Distance: 10.6 mi
- 8/10New Southeast Bulloch High SchoolGrades: PK,9-12Distance: 10.7 mi
Get pre-qualified for a loan
At Zillow Home Loans, we can pre-qualify you in as little as 5 minutes with no impact to your credit score.An equal housing lender. NMLS #10287.
Sell with ease on Zillow
Get a Zillow Showcase℠ listing at no additional cost and you could sell for —faster.
$458,700
2% more+$9,174
With Zillow Showcase(estimated)$467,874
