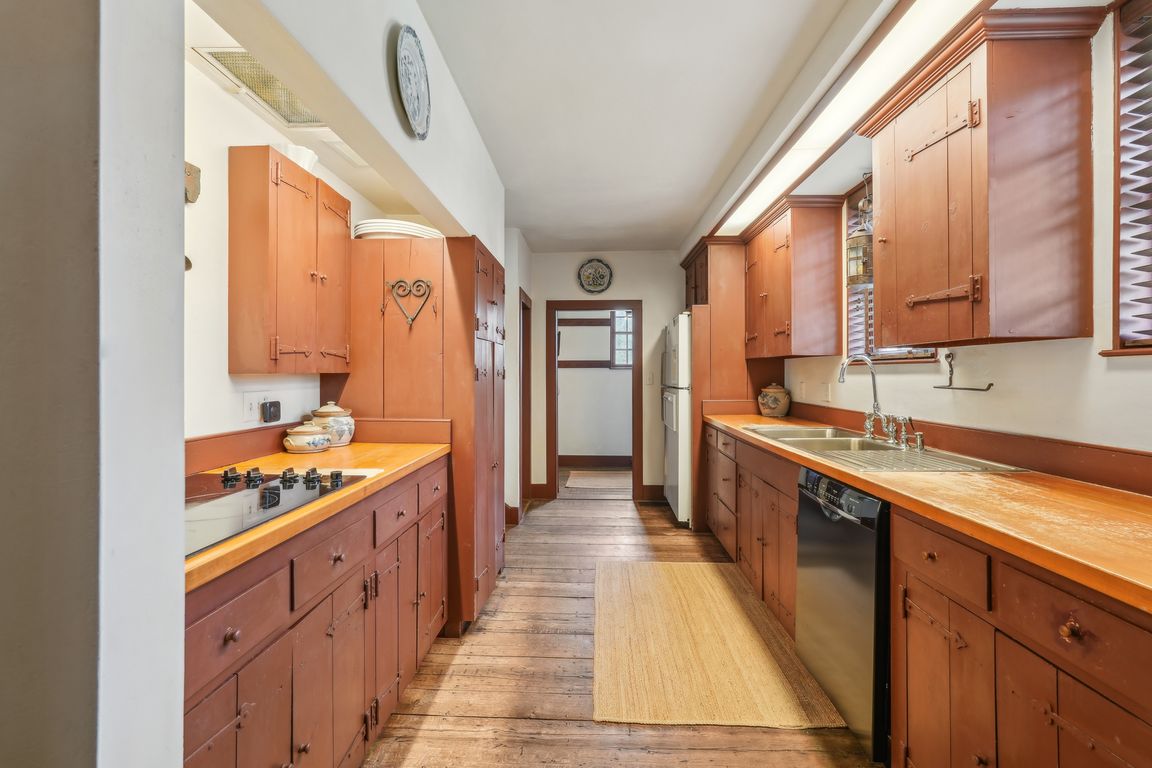
For salePrice cut: $5K (6/27)
$644,900
4beds
--sqft
6526 Jaysville Saint Johns Rd, Greenville, OH 45331
4beds
--sqft
Single family residence
Built in 1900
5.93 Acres
3 Garage spaces
What's special
Modern functionalityModern laundry areaIncredible views of naturePartially finished basementOriginal architectural detailsSix breathtaking acresFlexible multi-purpose rooms
If you've ever dreamed of living in history, this is your once-in-a-lifetime opportunity. This stunning 1761 New England farmhouse isn’t just inspired by the past—it is the past, carefully preserved & transported from Johnston, Rhode Island, & lovingly reassembled by Rismiller Builders on six breathtaking acres along the Greenville Creek. Reborn ...
- 157 days
- on Zillow |
- 561 |
- 23 |
Source: DABR MLS,MLS#: 930381 Originating MLS: Dayton Area Board of REALTORS
Originating MLS: Dayton Area Board of REALTORS
Travel times
Kitchen
Living Room
Dining Room
Zillow last checked: 7 hours ago
Listing updated: June 27, 2025 at 01:37pm
Listed by:
Sue E Bowman 937-564-0712,
Howard Hanna Real Estate Serv
Source: DABR MLS,MLS#: 930381 Originating MLS: Dayton Area Board of REALTORS
Originating MLS: Dayton Area Board of REALTORS
Facts & features
Interior
Bedrooms & bathrooms
- Bedrooms: 4
- Bathrooms: 4
- Full bathrooms: 3
- 1/2 bathrooms: 1
- Main level bathrooms: 1
Primary bedroom
- Level: Second
- Dimensions: 15 x 16
Bedroom
- Level: Third
- Dimensions: 10 x 19
Bedroom
- Level: Second
- Dimensions: 12 x 16
Bedroom
- Level: Third
- Dimensions: 13 x 15
Bonus room
- Level: Main
- Dimensions: 11 x 12
Bonus room
- Level: Main
- Dimensions: 10 x 9
Dining room
- Level: Main
- Dimensions: 17 x 12
Entry foyer
- Level: Main
- Dimensions: 7 x 4
Family room
- Level: Main
- Dimensions: 12 x 20
Kitchen
- Level: Main
- Dimensions: 9 x 15
Laundry
- Level: Second
- Dimensions: 10 x 12
Library
- Level: Second
- Dimensions: 17 x 13
Living room
- Level: Main
- Dimensions: 14 x 16
Mud room
- Level: Main
- Dimensions: 7 x 4
Office
- Level: Main
- Dimensions: 7 x 8
Other
- Level: Basement
- Dimensions: 13 x 26
Other
- Level: Basement
- Dimensions: 10 x 9
Other
- Level: Basement
- Dimensions: 10 x 27
Recreation
- Level: Basement
- Dimensions: 22 x 25
Utility room
- Level: Basement
- Dimensions: 11 x 19
Heating
- Geothermal
Cooling
- Other
Appliances
- Included: Built-In Oven, Cooktop, Dishwasher, Refrigerator
Features
- Galley Kitchen, Pantry, Walk-In Closet(s)
- Basement: Full,Partially Finished
- Has fireplace: Yes
- Fireplace features: Multiple, Wood Burning
Property
Parking
- Total spaces: 3
- Parking features: Detached, Garage, Garage Door Opener, Storage
- Garage spaces: 3
Features
- Levels: Three Or More
- Stories: 3
- Patio & porch: Patio
- Exterior features: Patio
Lot
- Size: 5.93 Acres
- Dimensions: 5.926
Details
- Parcel number: F24021236000010401
- Zoning: Residential
- Zoning description: Residential
Construction
Type & style
- Home type: SingleFamily
- Architectural style: Historic/Antique
- Property subtype: Single Family Residence
Materials
- Wood Siding
Condition
- Year built: 1900
Utilities & green energy
- Sewer: Septic Tank
- Water: Well
- Utilities for property: Septic Available, Water Available
Community & HOA
HOA
- Has HOA: No
Location
- Region: Greenville
Financial & listing details
- Tax assessed value: $413,940
- Annual tax amount: $4,655
- Date on market: 3/25/2025
- Listing terms: Conventional,FHA,USDA Loan,VA Loan