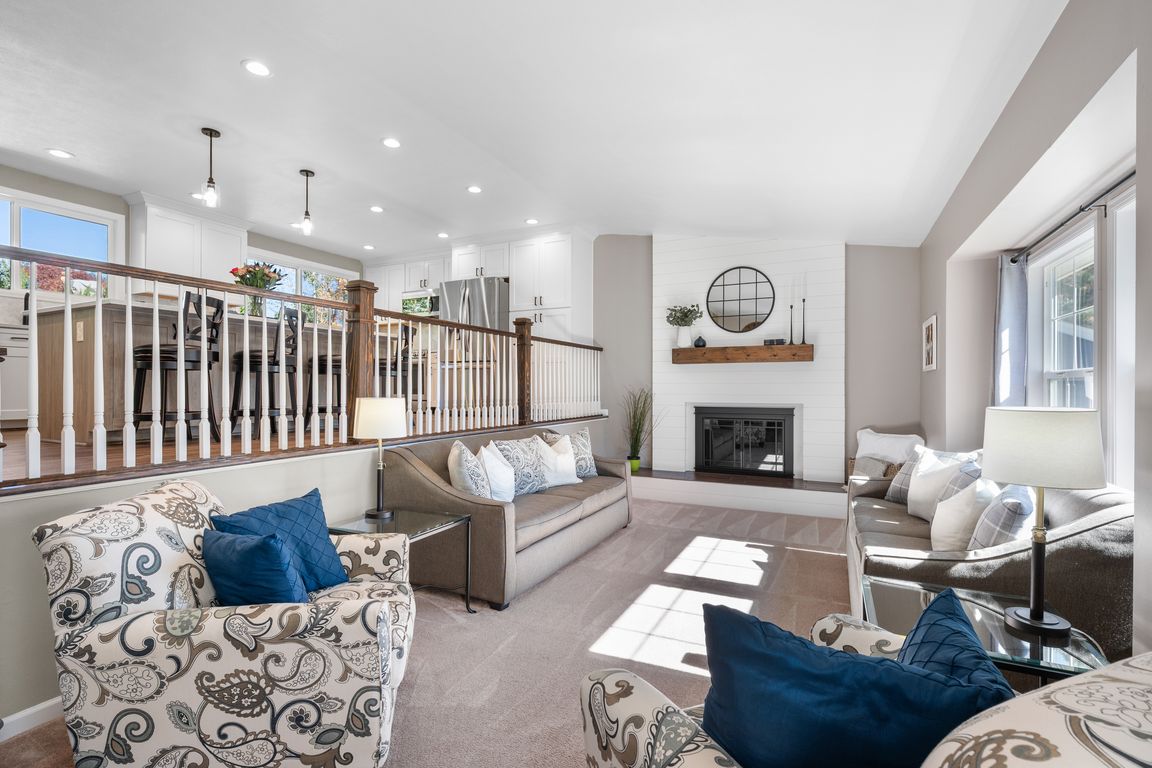
For sale
$685,000
4beds
2,608sqft
6526 S Yarrow Way, Littleton, CO 80123
4beds
2,608sqft
Single family residence
Built in 1978
6,969 sqft
2 Attached garage spaces
$263 price/sqft
What's special
Mature private backyardSpacious residenceGenerous bedroomsFully renovated kitchenVersatile basement rec roomPatio for outdoor gatheringsCharming chicken coop
Open House on Saturday, October 11th from 1pm to 3pm! Pride of ownership shines throughout this beautifully maintained and thoughtfully updated home, ideally located in the rarely available Woodmar Square neighborhood. This spacious residence features 4 generous bedrooms, two inviting living rooms, and a versatile basement rec room, perfect for entertaining, ...
- 11 hours |
- 242 |
- 26 |
Source: REcolorado,MLS#: 3443419
Travel times
Living Room
Kitchen
Primary Bedroom
Zillow last checked: 7 hours ago
Listing updated: 16 hours ago
Listed by:
Meredith Hotz 303-359-7373 mhotz@kentwood.com,
Kentwood Real Estate DTC, LLC
Source: REcolorado,MLS#: 3443419
Facts & features
Interior
Bedrooms & bathrooms
- Bedrooms: 4
- Bathrooms: 3
- Full bathrooms: 1
- 3/4 bathrooms: 1
- 1/2 bathrooms: 1
Bedroom
- Features: Primary Suite
- Level: Upper
- Area: 181.29 Square Feet
- Dimensions: 15.02 x 12.07
Bedroom
- Level: Upper
- Area: 90.67 Square Feet
- Dimensions: 9.04 x 10.03
Bedroom
- Level: Upper
- Area: 143.22 Square Feet
- Dimensions: 13.02 x 11
Bedroom
- Level: Upper
- Area: 100.66 Square Feet
- Dimensions: 9.06 x 11.11
Bathroom
- Features: Primary Suite
- Level: Upper
- Area: 45.73 Square Feet
- Dimensions: 8.08 x 5.66
Bathroom
- Level: Upper
- Area: 61.1 Square Feet
- Dimensions: 10 x 6.11
Bathroom
- Level: Lower
Dining room
- Level: Main
- Area: 72.18 Square Feet
- Dimensions: 8.02 x 9
Family room
- Level: Lower
- Area: 303.37 Square Feet
- Dimensions: 13.02 x 23.3
Great room
- Level: Basement
- Area: 300.5 Square Feet
- Dimensions: 12.02 x 25
Kitchen
- Level: Main
- Area: 235.37 Square Feet
- Dimensions: 13.04 x 18.05
Laundry
- Level: Lower
- Area: 31.22 Square Feet
- Dimensions: 5.11 x 6.11
Living room
- Level: Lower
- Area: 209.98 Square Feet
- Dimensions: 11.04 x 19.02
Heating
- Baseboard, Electric
Cooling
- Evaporative Cooling
Appliances
- Included: Dishwasher, Disposal, Dryer, Microwave, Oven, Refrigerator, Self Cleaning Oven, Washer
Features
- Ceiling Fan(s), Eat-in Kitchen, Open Floorplan, Smoke Free, Vaulted Ceiling(s), Walk-In Closet(s), Wet Bar
- Flooring: Carpet, Laminate, Linoleum, Wood
- Basement: Daylight,Finished,Full
- Number of fireplaces: 2
- Fireplace features: Family Room, Living Room, Wood Burning, Wood Burning Stove
Interior area
- Total structure area: 2,608
- Total interior livable area: 2,608 sqft
- Finished area above ground: 2,212
- Finished area below ground: 0
Video & virtual tour
Property
Parking
- Total spaces: 2
- Parking features: Garage - Attached
- Attached garage spaces: 2
Features
- Levels: Multi/Split
- Patio & porch: Patio
Lot
- Size: 6,969.6 Square Feet
Details
- Parcel number: 147637
- Zoning: P-D
- Special conditions: Standard
Construction
Type & style
- Home type: SingleFamily
- Property subtype: Single Family Residence
Materials
- Brick, Frame, Wood Siding
- Roof: Composition
Condition
- Year built: 1978
Utilities & green energy
- Sewer: Public Sewer
Community & HOA
Community
- Security: Security Entrance, Smoke Detector(s)
- Subdivision: Woodmar Square
HOA
- Has HOA: No
Location
- Region: Littleton
Financial & listing details
- Price per square foot: $263/sqft
- Tax assessed value: $492,894
- Annual tax amount: $3,090
- Date on market: 10/10/2025
- Listing terms: Cash,Conventional,FHA,Other,VA Loan
- Exclusions: Seller's Personal Property
- Ownership: Individual