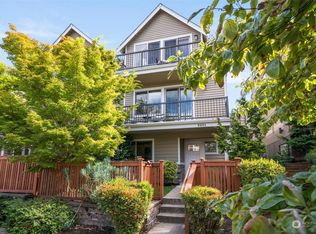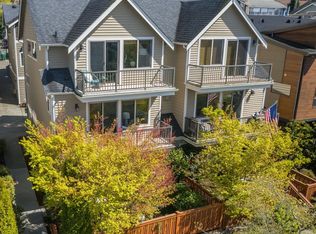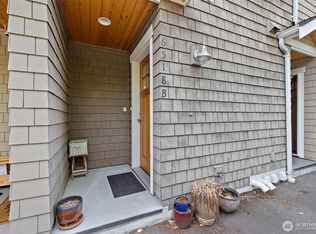Sold
Listed by:
Sarah Georger-Clark,
COMPASS
Bought with: eXp Realty
$840,000
6526 A 42nd Avenue SW, Seattle, WA 98136
3beds
1,780sqft
Townhouse
Built in 2008
1,520.24 Square Feet Lot
$838,200 Zestimate®
$472/sqft
$3,971 Estimated rent
Home value
$838,200
$771,000 - $905,000
$3,971/mo
Zestimate® history
Loading...
Owner options
Explore your selling options
What's special
Step inside this carefully built & well-designed townhome with views of mountains & sound & feel easy living at its finest. Featuring 2 spacious bedrooms up top w/ensuite baths - perfect for guests or shared living. The main floor offers a great layout with excellent flow for entertaining & being together. Create in the large kitchen, cozy up by the fire & enjoy the sunsets. The lush, private front yard & community of friendly, attentive neighbors in a townhome setting gives it an extra homey touch. Sizable garage, plenty of storage, vaulted ceilings, fresh paint & flooded with sunshine. You will appreciate this unbeatable Morgan Junction location—walk to Thriftway, parks, beach, bars, restaurants & just 1 mile to Alaska Junction.
Zillow last checked: 8 hours ago
Listing updated: September 26, 2025 at 04:04am
Listed by:
Sarah Georger-Clark,
COMPASS
Bought with:
Tova Williamson, 122391
eXp Realty
Source: NWMLS,MLS#: 2414366
Facts & features
Interior
Bedrooms & bathrooms
- Bedrooms: 3
- Bathrooms: 4
- Full bathrooms: 3
- 1/2 bathrooms: 1
- Main level bathrooms: 1
Bedroom
- Level: Lower
Bathroom full
- Level: Lower
Other
- Level: Main
Dining room
- Level: Main
Entry hall
- Level: Lower
Kitchen with eating space
- Level: Main
Living room
- Level: Main
Heating
- Fireplace, Forced Air, High Efficiency (Unspecified), Wall Unit(s), Electric, Natural Gas
Cooling
- None
Appliances
- Included: Dishwasher(s), Disposal, Dryer(s), Microwave(s), Refrigerator(s), Stove(s)/Range(s), Washer(s), Garbage Disposal, Water Heater: Gas on Demand, Water Heater Location: Garage
Features
- Bath Off Primary, Dining Room, Walk-In Pantry
- Flooring: Ceramic Tile, Hardwood, Slate, Carpet
- Windows: Double Pane/Storm Window
- Basement: None
- Number of fireplaces: 1
- Fireplace features: Gas, Main Level: 1, Fireplace
Interior area
- Total structure area: 1,780
- Total interior livable area: 1,780 sqft
Property
Parking
- Total spaces: 1
- Parking features: Attached Garage, Off Street
- Attached garage spaces: 1
Features
- Levels: Multi/Split
- Entry location: Lower
- Patio & porch: Bath Off Primary, Double Pane/Storm Window, Dining Room, Fireplace, Security System, Vaulted Ceiling(s), Walk-In Pantry, Water Heater
- Has view: Yes
- View description: Mountain(s), Sound, Territorial
- Has water view: Yes
- Water view: Sound
Lot
- Size: 1,520 sqft
- Features: Curbs, Paved, Sidewalk, Cable TV, Deck, Fenced-Partially, Gas Available, High Speed Internet, Patio
- Topography: Level
- Residential vegetation: Garden Space
Details
- Parcel number: 5637500090
- Zoning: LR2 (M)
- Zoning description: Jurisdiction: City
- Special conditions: Standard
- Other equipment: Leased Equipment: No
Construction
Type & style
- Home type: Townhouse
- Architectural style: Craftsman
- Property subtype: Townhouse
Materials
- Wood Siding
- Foundation: Poured Concrete
- Roof: Composition
Condition
- Very Good
- Year built: 2008
- Major remodel year: 2008
Details
- Builder name: GNC
Utilities & green energy
- Electric: Company: Seattle City Light
- Sewer: Sewer Connected, Company: Seattle Public Utilities
- Water: Public, Company: Seattle Public Utilities
- Utilities for property: Comcast, Comcast
Community & neighborhood
Security
- Security features: Security System
Community
- Community features: CCRs
Location
- Region: Seattle
- Subdivision: Gatewood
Other
Other facts
- Listing terms: Cash Out,Conventional,FHA,VA Loan
- Cumulative days on market: 9 days
Price history
| Date | Event | Price |
|---|---|---|
| 8/26/2025 | Sold | $840,000-0.6%$472/sqft |
Source: | ||
| 8/10/2025 | Pending sale | $845,000$475/sqft |
Source: | ||
| 8/1/2025 | Listed for sale | $845,000+102.6%$475/sqft |
Source: | ||
| 7/19/2008 | Sold | $417,000$234/sqft |
Source: | ||
Public tax history
Tax history is unavailable.
Neighborhood: Gatewood
Nearby schools
GreatSchools rating
- 6/10Gatewood Elementary SchoolGrades: K-5Distance: 0.3 mi
- 9/10Madison Middle SchoolGrades: 6-8Distance: 2.1 mi
- 7/10West Seattle High SchoolGrades: 9-12Distance: 2.3 mi
Schools provided by the listing agent
- Elementary: Gatewood
- Middle: Madison Mid
- High: West Seattle High
Source: NWMLS. This data may not be complete. We recommend contacting the local school district to confirm school assignments for this home.

Get pre-qualified for a loan
At Zillow Home Loans, we can pre-qualify you in as little as 5 minutes with no impact to your credit score.An equal housing lender. NMLS #10287.
Sell for more on Zillow
Get a free Zillow Showcase℠ listing and you could sell for .
$838,200
2% more+ $16,764
With Zillow Showcase(estimated)
$854,964


