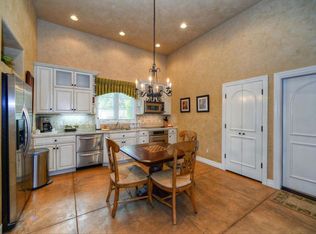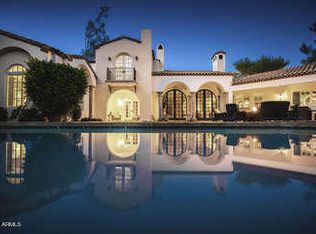Sold for $10,999,000 on 03/15/23
$10,999,000
6527 E Hummingbird Ln, Paradise Valley, AZ 85253
5beds
8baths
6,270sqft
Single Family Residence
Built in 2023
1.18 Acres Lot
$-- Zestimate®
$1,754/sqft
$7,625 Estimated rent
Home value
Not available
Estimated sales range
Not available
$7,625/mo
Zestimate® history
Loading...
Owner options
Explore your selling options
What's special
This Paradise Valley luxury custom spec home by Modern Nest blends stunning English Country architecture and design with modern amenities, creating a breathtaking home set against a backdrop of incredible mountain views. Your paradise awaits... Wide plank, walnut-toned white oak hardwood floors throughout, luxury lighting and plumbing fixtures. Five oversized bedrooms with ensuite bathrooms and large walk-in closets.
Eight bathrooms total, including a pool bath. Stunning oversized custom windows and doors throughout. Imported from France, the Great Room features an antique French limestone fireplace. Two additional oversized gas fireplaces are featured in the primary bedroom and outdoor covered patio space. Gorgeous custom white oak cabinets in a dark, rich stain paired with painted cabinetry throughout have been designed with high functionality in mind. European ILVE 7-burner gas range in the kitchen. Butler's pantry with custom cabinetry, appliance storage and nearby service entrance. Guest quarters include a private bathroom/bedroom, large walk-in closet and private garage access. Five-car garage. Custom pebble sheen pool, designated fire pit area, covered pool dining/fireplace space, with pool bath attached. Landscape design is an extension of the home's overall architecture and design. Two imported antique French limestone basins in front and back creates a soothing outdoor experience. A private fountain and patio space with access from the office, mature trees and lush landscaping create a true English Country feel here in the heart of the desert. Limestone and stucco exterior is balanced with a wood shingled roof, wood paneling elements and metal roof accents. Lantern-like exterior lighting adds charm and character. Primary bathroom features stunning mountain views and a private indoor/outdoor shower for a true spa-like experience. Temperature controlled custom wine storage display. Flex room includes a functional kitchenette with a beverage refrigerator. Custom laundry room cabinetry and storage. Mudroom/drop zone near garage entrance for convenience and tidy organization. A private side yard off the kids wing bedrooms and laundry room is perfect for a dog yard or kids play area. Every inch of this home is perfectly designed with countless custom elements and a design aesthetic carried from the outdoors in. Stunning in every way.
Zillow last checked: 8 hours ago
Listing updated: April 27, 2025 at 07:02pm
Listed by:
Nicholas L. Carlson 480-200-9471,
Compass,
Kenneth Binder 480-977-0606,
Compass
Bought with:
Carole Tyne, SA547734000
HomeSmart
Derrick LaHaye, SA690121000
HomeSmart
Source: ARMLS,MLS#: 6517845

Facts & features
Interior
Bedrooms & bathrooms
- Bedrooms: 5
- Bathrooms: 8
Heating
- ENERGY STAR Qualified Equipment, Natural Gas
Cooling
- Central Air, ENERGY STAR Qualified Equipment, Programmable Thmstat
Features
- High Speed Internet, Smart Home, Double Vanity, Eat-in Kitchen, Breakfast Bar, No Interior Steps, Vaulted Ceiling(s), Kitchen Island, Pantry, Full Bth Master Bdrm, Separate Shwr & Tub
- Flooring: Stone, Wood
- Windows: Low Emissivity Windows, Double Pane Windows, ENERGY STAR Qualified Windows
- Has basement: No
- Has fireplace: Yes
- Fireplace features: Fire Pit, Exterior Fireplace, Family Room, Master Bedroom, Gas
Interior area
- Total structure area: 6,270
- Total interior livable area: 6,270 sqft
Property
Parking
- Total spaces: 17
- Parking features: Tandem Garage, Garage Door Opener, Direct Access, Circular Driveway
- Garage spaces: 5
- Uncovered spaces: 12
Features
- Stories: 1
- Patio & porch: Covered, Patio
- Exterior features: Playground, Private Yard, Built-in Barbecue
- Has private pool: Yes
- Pool features: Play Pool, Heated
- Has spa: Yes
- Spa features: Private
- Fencing: Block,Wrought Iron
Lot
- Size: 1.18 Acres
- Features: Sprinklers In Rear, Sprinklers In Front, Desert Back, Desert Front, Gravel/Stone Front, Grass Back, Synthetic Grass Back, Auto Timer H2O Front, Auto Timer H2O Back
Details
- Parcel number: 17451014
Construction
Type & style
- Home type: SingleFamily
- Architectural style: Other,Ranch
- Property subtype: Single Family Residence
Materials
- Spray Foam Insulation, Stucco, Wood Frame, Painted, Stone
- Roof: Metal,Shake
Condition
- Complete Spec Home
- Year built: 2023
Details
- Builder name: Modern Nest
Utilities & green energy
- Sewer: Public Sewer
- Water: City Water
Green energy
- Energy efficient items: Multi-Zones
- Water conservation: Tankless Ht Wtr Heat, Recirculation Pump
Community & neighborhood
Security
- Security features: Fire Sprinkler System, Security System Owned
Location
- Region: Paradise Valley
- Subdivision: HUMMINGBIRD VISTA
Other
Other facts
- Listing terms: Cash,Conventional
- Ownership: Fee Simple
Price history
| Date | Event | Price |
|---|---|---|
| 3/15/2023 | Sold | $10,999,000-15.1%$1,754/sqft |
Source: | ||
| 3/8/2023 | Pending sale | $12,950,000$2,065/sqft |
Source: | ||
| 2/8/2023 | Listed for sale | $12,950,000+159.1%$2,065/sqft |
Source: | ||
| 10/29/2020 | Listing removed | $4,999,000$797/sqft |
Source: Realty Executives #5993465 | ||
| 10/18/2019 | Listed for sale | $4,999,000+360.7%$797/sqft |
Source: Realty Executives #5993465 | ||
Public tax history
| Year | Property taxes | Tax assessment |
|---|---|---|
| 2022 | -- | -- |
| 2021 | -- | $25,600 -80% |
| 2020 | $10,967 -1.2% | $128,030 -11.3% |
Find assessor info on the county website
Neighborhood: 85253
Nearby schools
GreatSchools rating
- 9/10Kiva Elementary SchoolGrades: PK-6Distance: 1.4 mi
- 5/10Mohave Middle SchoolGrades: 6-8Distance: 2.9 mi
- 8/10Saguaro High SchoolGrades: 9-12Distance: 2.2 mi
Schools provided by the listing agent
- Elementary: Kiva Elementary School
- Middle: Mohave Middle School
- District: Scottsdale Unified District
Source: ARMLS. This data may not be complete. We recommend contacting the local school district to confirm school assignments for this home.

