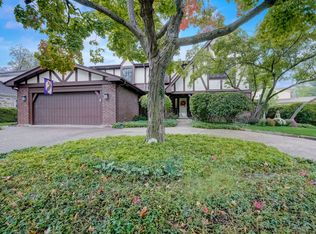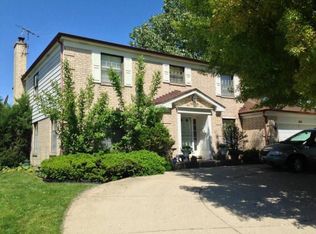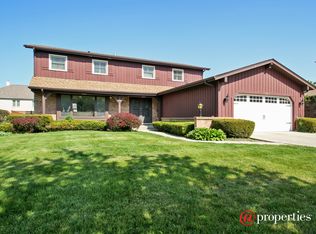Closed
$780,000
6527 Maple St, Morton Grove, IL 60053
5beds
3,176sqft
Single Family Residence
Built in 1977
9,147.6 Square Feet Lot
$782,100 Zestimate®
$246/sqft
$4,567 Estimated rent
Home value
$782,100
$712,000 - $860,000
$4,567/mo
Zestimate® history
Loading...
Owner options
Explore your selling options
What's special
Stunning 5-Bed/2.5-Bth Georgian home in the perfect Morton Grove location! This beauty sits on a large corner lot and has tons of curb appeal. As you enter the front door, you're greeted by a formal dining room on the right and a large living room on the left. The living room features recessed lighting, newer carpet and has tons of natural light pouring in. The living room flows seamlessly into the family room complete with a wood burning fireplace and wet-bar. Off of the family room, you'll find your large eat-in kitchen complete with room for a breakfast area, double ovens, a large cooktop and a walk-in pantry. The main level also has a bedroom perfect for a guest room or home office, the laundry/mudroom and a beautifully updated half bath. Upstairs, your expansive Primary suite awaits complete with an en-suite bath with his & hers sinks, a soaking tub, separate shower and two walk-in closets. The Primary also has access to the small loft area overlooking the entryway. 3 additional large bedrooms and another updated full bath round out the 2nd level. Downstairs, the finished basement provides even MORE living space - perfect for a game room, home theatre, playroom or whatever suits your needs! Outside, the side yard is the perfect place to enjoy an al-fresco meal. There is also a new patio being poured! Attached 2.5-car side-garage plus a circular driveway in the front provides plenty of parking space. New windows, appliances & garage door 2025, new gutters 2024, newer flooring, paint & fixtures, roof 2007. The neighborhood also has a beautiful pond and park for your enjoyment! You truly can't beat this home or it's location - close to parks, forest preserves, great schools, groceries, restaurants and more. Schedule your tour today, this one won't last long!
Zillow last checked: 8 hours ago
Listing updated: October 01, 2025 at 01:01am
Listing courtesy of:
Sylwia Chliborob (224)699-5002,
Redfin Corporation
Bought with:
Rita Baba
Redfin Corporation
Source: MRED as distributed by MLS GRID,MLS#: 12410713
Facts & features
Interior
Bedrooms & bathrooms
- Bedrooms: 5
- Bathrooms: 3
- Full bathrooms: 2
- 1/2 bathrooms: 1
Primary bedroom
- Features: Flooring (Carpet), Bathroom (Full)
- Level: Second
- Area: 272 Square Feet
- Dimensions: 17X16
Bedroom 2
- Features: Flooring (Carpet)
- Level: Second
- Area: 195 Square Feet
- Dimensions: 15X13
Bedroom 3
- Features: Flooring (Carpet)
- Level: Second
- Area: 168 Square Feet
- Dimensions: 14X12
Bedroom 4
- Features: Flooring (Carpet)
- Level: Second
- Area: 120 Square Feet
- Dimensions: 12X10
Bedroom 5
- Features: Flooring (Carpet)
- Level: Main
- Area: 117 Square Feet
- Dimensions: 13X9
Breakfast room
- Features: Flooring (Wood Laminate)
- Level: Main
- Area: 162 Square Feet
- Dimensions: 18X9
Dining room
- Features: Flooring (Wood Laminate)
- Level: Main
- Area: 165 Square Feet
- Dimensions: 15X11
Family room
- Features: Flooring (Carpet)
- Level: Main
- Area: 247 Square Feet
- Dimensions: 19X13
Kitchen
- Features: Kitchen (Eating Area-Breakfast Bar, Eating Area-Table Space, Pantry-Walk-in, Breakfast Room), Flooring (Wood Laminate)
- Level: Main
- Area: 156 Square Feet
- Dimensions: 13X12
Laundry
- Features: Flooring (Wood Laminate)
- Level: Main
- Area: 56 Square Feet
- Dimensions: 8X7
Living room
- Features: Flooring (Carpet)
- Level: Main
- Area: 266 Square Feet
- Dimensions: 19X14
Recreation room
- Features: Flooring (Carpet)
- Level: Basement
- Area: 1148 Square Feet
- Dimensions: 41X28
Other
- Features: Flooring (Other)
- Level: Basement
- Area: 196 Square Feet
- Dimensions: 14X14
Walk in closet
- Features: Flooring (Carpet)
- Level: Second
- Area: 30 Square Feet
- Dimensions: 6X5
Walk in closet
- Features: Flooring (Carpet)
- Level: Second
- Area: 30 Square Feet
- Dimensions: 6X5
Heating
- Natural Gas, Forced Air, Zoned
Cooling
- Central Air, Zoned
Appliances
- Included: Double Oven, Microwave, Dishwasher, Refrigerator, Washer, Dryer, Disposal, Stainless Steel Appliance(s), Cooktop, Oven, Range Hood
- Laundry: Main Level, In Unit, Laundry Chute, Laundry Closet, Sink
Features
- Wet Bar, 1st Floor Bedroom, Built-in Features, Walk-In Closet(s)
- Flooring: Laminate, Carpet
- Doors: Sliding Doors, Lever Style Door Handles, Pocket Door(s)
- Windows: Skylight(s), ENERGY STAR Qualified Windows, Triple Pane Windows
- Basement: Finished,Egress Window,Full
- Attic: Unfinished
- Number of fireplaces: 1
- Fireplace features: Wood Burning, Gas Starter, Family Room
Interior area
- Total structure area: 4,255
- Total interior livable area: 3,176 sqft
- Finished area below ground: 1,079
Property
Parking
- Total spaces: 2.5
- Parking features: Concrete, Circular Driveway, Garage Door Opener, Heated Garage, On Site, Garage Owned, Attached, Garage
- Attached garage spaces: 2.5
- Has uncovered spaces: Yes
Accessibility
- Accessibility features: No Disability Access
Features
- Stories: 2
- Patio & porch: Patio
Lot
- Size: 9,147 sqft
- Dimensions: 68X141
- Features: Corner Lot, Mature Trees
Details
- Additional structures: None
- Parcel number: 10182060570000
- Special conditions: None
- Other equipment: Sump Pump, Backup Sump Pump;
Construction
Type & style
- Home type: SingleFamily
- Architectural style: Georgian
- Property subtype: Single Family Residence
Materials
- Vinyl Siding, Brick
- Foundation: Concrete Perimeter
- Roof: Asphalt
Condition
- New construction: No
- Year built: 1977
Utilities & green energy
- Electric: Circuit Breakers
- Sewer: Public Sewer
- Water: Lake Michigan, Public
Community & neighborhood
Security
- Security features: Security System
Community
- Community features: Park, Lake, Curbs, Sidewalks, Street Lights, Street Paved
Location
- Region: Morton Grove
- Subdivision: Morton Woods
HOA & financial
HOA
- Has HOA: Yes
- HOA fee: $200 annually
- Services included: Other
Other
Other facts
- Listing terms: Conventional
- Ownership: Fee Simple w/ HO Assn.
Price history
| Date | Event | Price |
|---|---|---|
| 9/29/2025 | Sold | $780,000+0.6%$246/sqft |
Source: | ||
| 9/9/2025 | Pending sale | $775,000$244/sqft |
Source: | ||
| 8/16/2025 | Contingent | $775,000$244/sqft |
Source: | ||
| 8/13/2025 | Listed for sale | $775,000+29.2%$244/sqft |
Source: | ||
| 2/24/2022 | Sold | $600,000-4.6%$189/sqft |
Source: | ||
Public tax history
| Year | Property taxes | Tax assessment |
|---|---|---|
| 2023 | $16,239 +11% | $59,699 |
| 2022 | $14,626 +18.4% | $59,699 +32.5% |
| 2021 | $12,352 +1.3% | $45,041 |
Find assessor info on the county website
Neighborhood: 60053
Nearby schools
GreatSchools rating
- 7/10Golf Middle SchoolGrades: 5-8Distance: 0.5 mi
- 9/10Niles North High SchoolGrades: 9-12Distance: 1.9 mi
- 4/10Hynes Elementary SchoolGrades: PK-4Distance: 0.7 mi
Schools provided by the listing agent
- Elementary: Hynes Elementary School
- Middle: Golf Middle School
- High: Niles North High School
- District: 67
Source: MRED as distributed by MLS GRID. This data may not be complete. We recommend contacting the local school district to confirm school assignments for this home.

Get pre-qualified for a loan
At Zillow Home Loans, we can pre-qualify you in as little as 5 minutes with no impact to your credit score.An equal housing lender. NMLS #10287.
Sell for more on Zillow
Get a free Zillow Showcase℠ listing and you could sell for .
$782,100
2% more+ $15,642
With Zillow Showcase(estimated)
$797,742

