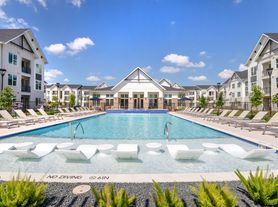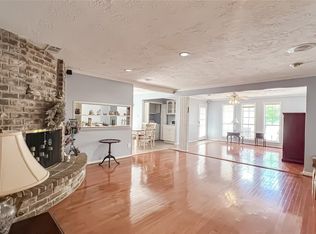Here is your opportunity to live in a large, beautiful and comfortable home. This home features 4 huge bedrooms. The primary bedroom is like heaven on earth with a comforting space; it boasts a huge 17x15 Sq Ft in size to accommodate a king size bedroom set with space to spare, a huge closet and a huge bathroom. All other bedrooms are large too. Downstairs, there are 2 large living areas for true comfort, living and entertainment. The large kitchen is open and connected to the family room with ample dining space. There is brand new carpeting and vinyl flooring throughout the home, and it is freshly painted. The exterior includes a front gated covered porch, A large back yard with a huge, covered patio to entertain friends and family for barbeques get together. Great location, with easy access to Hwy 90, Beltway 8t, 610 Loop and the medical center. Call now and set up your appointment to view this large and beautiful home.
Copyright notice - Data provided by HAR.com 2022 - All information provided should be independently verified.
House for rent
$2,300/mo
6527 River Bluff Dr, Houston, TX 77085
4beds
2,368sqft
Price may not include required fees and charges.
Singlefamily
Available now
-- Pets
Electric
Electric dryer hookup laundry
2 Attached garage spaces parking
Natural gas, fireplace
What's special
Brand new carpetingHuge bedroomsVinyl flooringHuge closetHuge bathroomFront gated covered porchPrimary bedroom
- 24 days
- on Zillow |
- -- |
- -- |
Travel times
Looking to buy when your lease ends?
Consider a first-time homebuyer savings account designed to grow your down payment with up to a 6% match & 4.15% APY.
Facts & features
Interior
Bedrooms & bathrooms
- Bedrooms: 4
- Bathrooms: 3
- Full bathrooms: 2
- 1/2 bathrooms: 1
Rooms
- Room types: Breakfast Nook, Family Room, Office
Heating
- Natural Gas, Fireplace
Cooling
- Electric
Appliances
- Included: Dishwasher, Disposal, Oven, Range, Refrigerator
- Laundry: Electric Dryer Hookup, Gas Dryer Hookup, Hookups, Washer Hookup
Features
- All Bedrooms Up, Primary Bed - 2nd Floor, Walk-In Closet(s)
- Flooring: Carpet, Laminate
- Has fireplace: Yes
Interior area
- Total interior livable area: 2,368 sqft
Property
Parking
- Total spaces: 2
- Parking features: Attached, Covered
- Has attached garage: Yes
- Details: Contact manager
Features
- Stories: 2
- Exterior features: 1 Living Area, All Bedrooms Up, Architecture Style: Contemporary/Modern, Attached, Back Yard, Electric Dryer Hookup, Flooring: Laminate, Game Room, Gas Dryer Hookup, Heating: Gas, Kitchen/Dining Combo, Living Area - 1st Floor, Living/Dining Combo, Lot Features: Back Yard, Subdivided, Patio/Deck, Primary Bed - 2nd Floor, Subdivided, Walk-In Closet(s), Washer Hookup
Details
- Parcel number: 1156390060007
Construction
Type & style
- Home type: SingleFamily
- Property subtype: SingleFamily
Condition
- Year built: 1992
Community & HOA
Location
- Region: Houston
Financial & listing details
- Lease term: Long Term,12 Months
Price history
| Date | Event | Price |
|---|---|---|
| 8/29/2025 | Price change | $2,300-4.2%$1/sqft |
Source: | ||
| 8/5/2025 | Listed for rent | $2,400$1/sqft |
Source: | ||
| 6/1/2025 | Pending sale | $295,000$125/sqft |
Source: | ||
| 5/19/2025 | Price change | $295,000-4.8%$125/sqft |
Source: | ||
| 3/14/2025 | Listed for sale | $310,000$131/sqft |
Source: | ||

