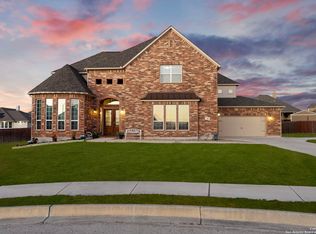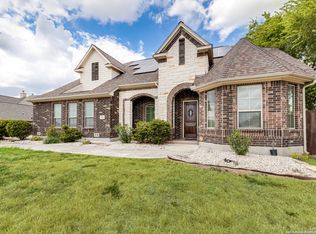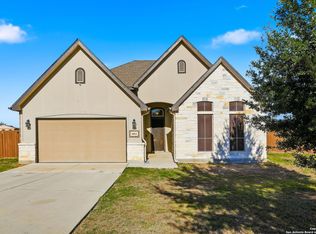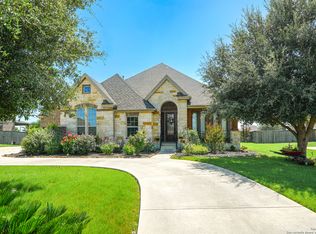Stunningly Elegant Two-Story Home with a Detached Guest House Priced Below-Market to Accommodate Motivated Seller Relocation! You'll find this rare opportunity tucked within the exclusive 65-home enclave of Chandler Crossing - a private, quiet community in Northeast San Antonio. This 5,028-square-foot, 6-bedroom, 4.5-bath estate combines elegance, functionality, and modern design for a lifestyle that feels both upscale and inviting. The main level features two gracious living areas, two dining spaces, and a cozy gas fireplace that anchors the heart of the home. Every feature has been crafted to perfection inside the chef's gourmet kitchen - from the custom cabinetry and granite countertops, to the double ovens, 5-burner gas range, stainless steel appliances, and massive center island, that invites both conversation and culinary creativity. The primary suite is a true oasis - featuring an expansive bedroom, spa-inspired bathroom, and an oversized walk-in closet that combines function with indulgence. Enjoy the additional secondary bedroom conveniently located downstairs - a thoughtful nod to multigenerational living or private guest accommodations. The 22-foot high ceilings and sweeping staircase introduces the second-level living space - with three spacious bedrooms, an enviable media room, a versatile game room, and a gorgeous interior balcony, overlooking the main level. Whether hosting guests, working remotely, or relaxing in your personal theater, this home adapts beautifully to any lifestyle. Beyond the main home, a detached 300-square-foot casita extends the possibilities - featuring a bedroom, full bath, sitting area, and wet bar, perfect for visiting family, out-of-town guests, a private office, or studio space. Along with its stately curb appeal and commanding presence, the property boasts large front and back yards, a partial greenbelt, and a covered porch perfect for intimate gatherings and grand celebrations that linger long after sunset. Blending modern design with timeless appeal, this home offers comfort and sophistication in every detail. Positioned just minutes from Randolph AFB, Loop 1604, Interstate 10, and The Forum Shopping Center, providing exceptional convenience to dining, shopping, and top-rated schools - without compromising the serenity and exclusivity of the community. This isn't just a house - it's the next chapter in your story. One of elegance, convenience, and functionality. Schedule your private showing today, before this rare gem slips away!
For sale
Price cut: $24K (11/24)
$775,000
6527 Tallow Way, Converse, TX 78109
6beds
5,028sqft
Est.:
Single Family Residence
Built in 2020
0.67 Acres Lot
$749,100 Zestimate®
$154/sqft
$49/mo HOA
What's special
Cozy gas fireplaceStunningly elegant two-story homePersonal theaterStainless steel appliancesPartial greenbeltThree spacious bedroomsTwo dining spaces
- 72 days |
- 510 |
- 20 |
Zillow last checked: 8 hours ago
Listing updated: December 09, 2025 at 01:35pm
Listed by:
Leslie Conyers III TREC #729046 (210) 944-9927,
Redbird Realty LLC
Source: LERA MLS,MLS#: 1914587
Tour with a local agent
Facts & features
Interior
Bedrooms & bathrooms
- Bedrooms: 6
- Bathrooms: 5
- Full bathrooms: 4
- 1/2 bathrooms: 1
Primary bedroom
- Features: Sitting Room, Walk-In Closet(s), Ceiling Fan(s), Full Bath
- Area: 255
- Dimensions: 17 x 15
Bedroom 2
- Area: 208
- Dimensions: 16 x 13
Bedroom 3
- Area: 195
- Dimensions: 15 x 13
Bedroom 4
- Area: 240
- Dimensions: 16 x 15
Bedroom 5
- Area: 210
- Dimensions: 15 x 14
Primary bathroom
- Features: Tub/Shower Separate, Separate Vanity, Soaking Tub
- Area: 165
- Dimensions: 15 x 11
Dining room
- Area: 210
- Dimensions: 15 x 14
Family room
- Area: 460
- Dimensions: 23 x 20
Kitchen
- Area: 255
- Dimensions: 17 x 15
Living room
- Area: 210
- Dimensions: 15 x 14
Heating
- Central, 3+ Units, Electric
Cooling
- Ceiling Fan(s), Three+ Central
Appliances
- Included: Built-In Oven, Self Cleaning Oven, Microwave, Range, Gas Cooktop, Refrigerator, Disposal, Dishwasher, Plumbed For Ice Maker, Water Softener Owned, Electric Water Heater, Plumb for Water Softener, ENERGY STAR Qualified Appliances
- Laundry: Main Level, Washer Hookup, Dryer Connection
Features
- Two Living Area, Separate Dining Room, Eat-in Kitchen, Two Eating Areas, Kitchen Island, Breakfast Bar, Pantry, Study/Library, Game Room, Media Room, Loft, Utility Room Inside, Secondary Bedroom Down, High Ceilings, Open Floorplan, Maid's Quarters, High Speed Internet, Telephone, Walk-In Closet(s), Master Downstairs, Ceiling Fan(s), Solid Counter Tops, Custom Cabinets, Programmable Thermostat
- Flooring: Carpet, Ceramic Tile
- Windows: Double Pane Windows, Storm Window(s), Storm Windows, Window Coverings
- Has basement: No
- Attic: Pull Down Stairs
- Number of fireplaces: 1
- Fireplace features: One, Family Room
Interior area
- Total interior livable area: 5,028 sqft
Property
Parking
- Total spaces: 2
- Parking features: Two Car Garage, Garage Door Opener
- Garage spaces: 2
Features
- Levels: Two
- Stories: 2
- Patio & porch: Patio, Covered
- Exterior features: Sprinkler System, Rain Gutters
- Pool features: None
- Has spa: Yes
- Spa features: Bath
- Fencing: Privacy
Lot
- Size: 0.67 Acres
- Features: Corner Lot, Cul-De-Sac, Greenbelt, 1/2-1 Acre, Sloped, Curbs, Street Gutters, Sidewalks, Streetlights, Fire Hydrant w/in 500'
Details
- Additional structures: Detached Quarters, Second Residence
- Parcel number: 165550010200
Construction
Type & style
- Home type: SingleFamily
- Architectural style: Traditional
- Property subtype: Single Family Residence
Materials
- Stone, Stucco, Siding, Radiant Barrier
- Foundation: Slab
- Roof: Composition
Condition
- As-Is,Pre-Owned
- New construction: No
- Year built: 2020
Details
- Builder name: Texas Homes
Utilities & green energy
- Electric: CPS
- Gas: CPS
- Sewer: VARIABLE, Aerobic Septic
- Water: SAWS
- Utilities for property: Cable Available, City Garbage service
Green energy
- Green verification: ENERGY STAR Certified Homes
- Water conservation: Water-Smart Landscaping
Community & HOA
Community
- Features: None, School Bus
- Security: Smoke Detector(s), Security System Owned, Prewired, Carbon Monoxide Detector(s)
- Subdivision: Chandler Crossing
HOA
- Has HOA: Yes
- HOA fee: $49 monthly
- HOA name: CHANDLER CROSSING HOA
Location
- Region: Converse
Financial & listing details
- Price per square foot: $154/sqft
- Tax assessed value: $846,220
- Annual tax amount: $18,123
- Price range: $775K - $775K
- Date on market: 10/11/2025
- Cumulative days on market: 207 days
- Listing terms: Conventional,FHA,VA Loan,TX Vet,Cash
- Road surface type: Paved
Estimated market value
$749,100
$712,000 - $787,000
$3,982/mo
Price history
Price history
| Date | Event | Price |
|---|---|---|
| 11/24/2025 | Price change | $775,000-3%$154/sqft |
Source: | ||
| 10/11/2025 | Listed for sale | $799,000-6%$159/sqft |
Source: | ||
| 9/18/2025 | Listing removed | $850,000$169/sqft |
Source: | ||
| 8/16/2025 | Price change | $850,000-1.7%$169/sqft |
Source: | ||
| 7/20/2025 | Price change | $865,000-1.1%$172/sqft |
Source: | ||
Public tax history
Public tax history
| Year | Property taxes | Tax assessment |
|---|---|---|
| 2025 | -- | $846,220 +3.2% |
| 2024 | -- | $820,330 +2.7% |
| 2023 | -- | $798,431 +10% |
Find assessor info on the county website
BuyAbility℠ payment
Est. payment
$5,089/mo
Principal & interest
$3723
Property taxes
$1046
Other costs
$320
Climate risks
Neighborhood: 78109
Nearby schools
GreatSchools rating
- 4/10Copperfield Elementary SchoolGrades: PK-5Distance: 1 mi
- 3/10Judson Middle SchoolGrades: 6-8Distance: 1.9 mi
- 2/10Judson High SchoolGrades: 9-12Distance: 2 mi
Schools provided by the listing agent
- Elementary: Copperfield Ele
- Middle: Judson Middle School
- High: Judson
- District: Judson
Source: LERA MLS. This data may not be complete. We recommend contacting the local school district to confirm school assignments for this home.
- Loading
- Loading





