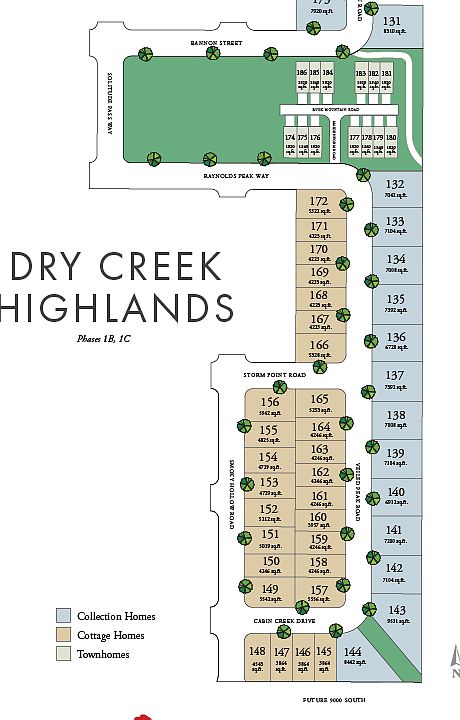Luxury turn key home in a great West Jordan master planned community! This Lincoln Farmhouse 2 Story home has it all! Featured you will find a huge kitchen with quartz counters, ceiling height custom cabinets with LED lighting, beautiful gloss full height tile backsplash and Cafe stainless steel gas appliances. The bathrooms feature detailed tile accent work and black matte hardware for an elegant retreat. Durable flooring includes laminate hardwood flooring, carpet and tile for a versatile mix. Textured walls, 2 tone paint and entrada base & casing are just a few of the other features you will find in this home. Rounded out by an expanded 3 car garage, a covered deck and upstairs loft and flex room, this home provides tons of space! Come check it out today!
New construction
$1,096,900
6527 W Barneys Creek Way, West Jordan, UT 84081
4beds
5,324sqft
Single Family Residence
Built in 2024
0.26 Acres Lot
$1,083,600 Zestimate®
$206/sqft
$37/mo HOA
What's special
Entrada base and casingCovered deckBlack matte hardwareLaminate hardwood flooringFlex roomTextured walls
- 471 days
- on Zillow |
- 148 |
- 7 |
Zillow last checked: 7 hours ago
Listing updated: July 17, 2025 at 09:33am
Listed by:
C Terry Clark 801-550-0903,
Ivory Homes, LTD
Source: UtahRealEstate.com,MLS#: 2089266
Travel times
Schedule tour
Facts & features
Interior
Bedrooms & bathrooms
- Bedrooms: 4
- Bathrooms: 4
- Full bathrooms: 3
- 1/2 bathrooms: 1
- Partial bathrooms: 1
- Main level bedrooms: 1
Rooms
- Room types: Master Bathroom, Den/Office, Great Room
Primary bedroom
- Level: First
Heating
- Forced Air, Central, >= 95% efficiency
Cooling
- Central Air
Appliances
- Included: Disposal, Double Oven, Gas Oven, Gas Range
Features
- Separate Bath/Shower, Walk-In Closet(s), Vaulted Ceiling(s), Silestone Countertops
- Flooring: Carpet, Laminate, Tile
- Windows: Double Pane Windows
- Basement: Full
- Number of fireplaces: 1
- Fireplace features: Gas Log
Interior area
- Total structure area: 5,324
- Total interior livable area: 5,324 sqft
- Finished area above ground: 3,184
Property
Parking
- Total spaces: 3
- Parking features: Garage - Attached
- Attached garage spaces: 3
Features
- Levels: Two
- Stories: 3
- Patio & porch: Porch, Covered Deck, Open Porch
Lot
- Size: 0.26 Acres
- Features: Curb & Gutter
- Residential vegetation: Landscaping: Part
Details
- Parcel number: 2603232007
- Zoning description: Single-Family
Construction
Type & style
- Home type: SingleFamily
- Property subtype: Single Family Residence
Materials
- Brick, Stucco, Other
- Roof: Asphalt
Condition
- Blt./Standing
- New construction: Yes
- Year built: 2024
Details
- Builder name: Ivory Homes
- Warranty included: Yes
Utilities & green energy
- Sewer: Public Sewer, Sewer: Public
- Water: Culinary
- Utilities for property: Natural Gas Connected, Electricity Connected, Sewer Connected, Water Connected
Community & HOA
Community
- Features: Clubhouse, Sidewalks
- Subdivision: Dry Creek Highlands
HOA
- Has HOA: Yes
- HOA fee: $37 monthly
- HOA name: Community Services Group
- HOA phone: 801-664-5848
Location
- Region: West Jordan
Financial & listing details
- Price per square foot: $206/sqft
- Annual tax amount: $1
- Date on market: 6/3/2025
- Listing terms: Cash,Conventional,FHA,VA Loan
- Acres allowed for irrigation: 0
- Electric utility on property: Yes
- Road surface type: Paved
About the community
Nestled in the heart ofWest Jordan, Utah, Dry Creek Highlands offers the perfect blend of modern living and natural beauty. This thoughtfully designed community featuresstunning views of the Wasatch Mountains, proximity to vibrant city amenities, and a peaceful suburban atmosphere. ...
Source: Ivory Homes

