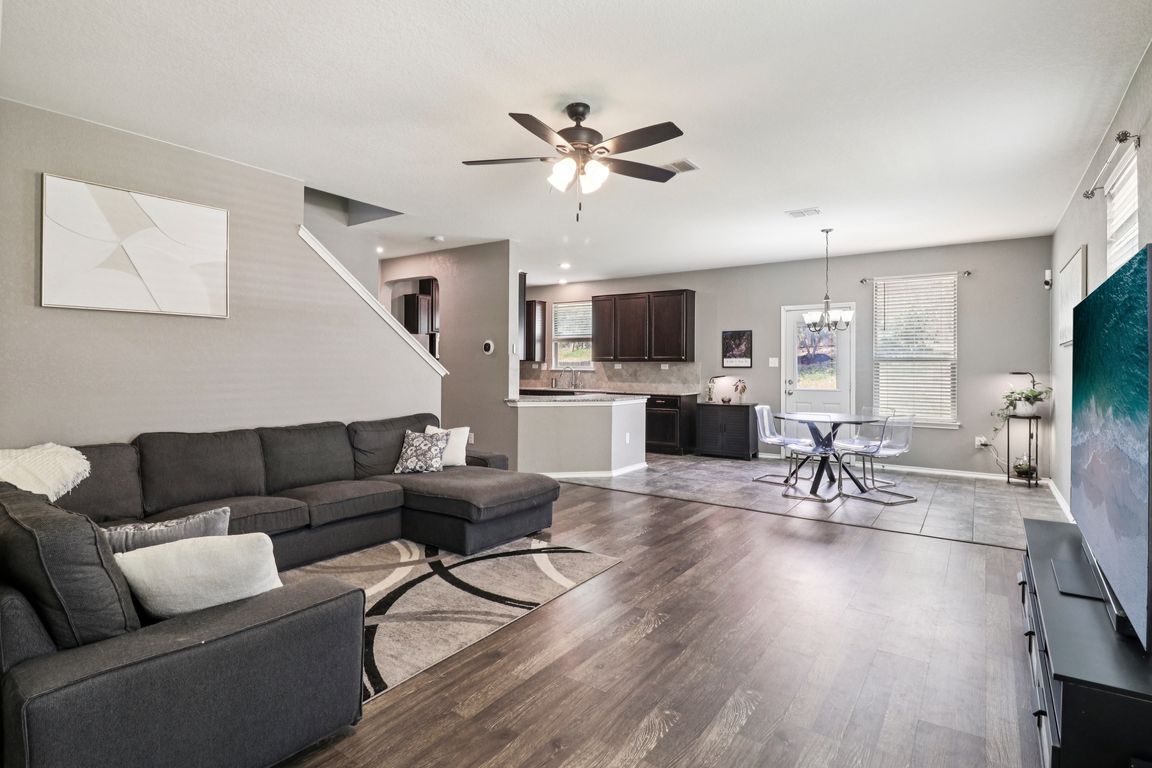
For salePrice cut: $5K (9/23)
$289,999
3beds
1,906sqft
6527 Wind Path, San Antonio, TX 78239
3beds
1,906sqft
Single family residence
Built in 2016
4,704 sqft
2 Attached garage spaces
$152 price/sqft
$290 annually HOA fee
What's special
Stainless steel appliancesGranite countertopsDecorative tile backsplashDual vanitiesBreakfast barPrimary suiteBeautiful cabinetry
VA Assumable Loan! Beautiful, move-in ready 2 story home featuring 3 bedrooms, 2.5 bathrooms, and two spacious living rooms. As you step into this meticulously maintained home, you will note the oversized main living area with plenty of natural light, and an open concept layout allowing for easy access to the ...
- 54 days |
- 190 |
- 9 |
Source: LERA MLS,MLS#: 1894477
Travel times
Kitchen
Bedroom
Lounge
Zillow last checked: 7 hours ago
Listing updated: October 03, 2025 at 10:08pm
Listed by:
Victoria Thorne TREC #750410 (214) 718-4094,
Keller Williams Boerne
Source: LERA MLS,MLS#: 1894477
Facts & features
Interior
Bedrooms & bathrooms
- Bedrooms: 3
- Bathrooms: 3
- Full bathrooms: 2
- 1/2 bathrooms: 1
Primary bedroom
- Features: Walk-In Closet(s)
- Level: Upper
- Area: 304
- Dimensions: 19 x 16
Bedroom 2
- Area: 144
- Dimensions: 12 x 12
Bedroom 3
- Area: 130
- Dimensions: 13 x 10
Primary bathroom
- Features: Shower Only, Double Vanity
- Area: 120
- Dimensions: 12 x 10
Dining room
- Area: 154
- Dimensions: 14 x 11
Family room
- Area: 272
- Dimensions: 17 x 16
Kitchen
- Area: 140
- Dimensions: 14 x 10
Heating
- Central, Electric
Cooling
- Ceiling Fan(s), Central Air
Appliances
- Included: Microwave, Range, Refrigerator, Disposal, Dishwasher, Plumbed For Ice Maker, Water Softener Owned, Vented Exhaust Fan, Plumb for Water Softener, Electric Cooktop, ENERGY STAR Qualified Appliances, Dehumidifier
- Laundry: Main Level, Laundry Room, Washer Hookup, Dryer Connection
Features
- Two Living Area, Liv/Din Combo, Eat-in Kitchen, Kitchen Island, Breakfast Bar, Game Room, Loft, Utility Room Inside, All Bedrooms Upstairs, Open Floorplan, High Speed Internet, Telephone, Walk-In Closet(s), Ceiling Fan(s), Chandelier, Solid Counter Tops, Custom Cabinets, Central Distribution Plumbing System, Programmable Thermostat
- Flooring: Carpet, Ceramic Tile, Linoleum, Laminate
- Windows: Double Pane Windows
- Has basement: No
- Attic: 12"+ Attic Insulation,Access Only
- Has fireplace: No
- Fireplace features: Not Applicable
Interior area
- Total interior livable area: 1,906 sqft
Property
Parking
- Total spaces: 2
- Parking features: Two Car Garage, Attached, Garage Door Opener
- Attached garage spaces: 2
Features
- Levels: Two
- Stories: 2
- Patio & porch: Patio, Deck
- Exterior features: Sprinkler System
- Pool features: None
- Fencing: Privacy
Lot
- Size: 4,704.48 Square Feet
- Features: Cul-De-Sac, Sidewalks, Streetlights, Fire Hydrant w/in 500'
- Residential vegetation: Mature Trees, Mature Trees (ext feat)
Details
- Parcel number: 059601290430
Construction
Type & style
- Home type: SingleFamily
- Architectural style: Traditional
- Property subtype: Single Family Residence
Materials
- Brick, Fiber Cement, Foam Insulation
- Foundation: Slab
- Roof: Composition
Condition
- Pre-Owned
- New construction: No
- Year built: 2016
Details
- Builder name: KB Homes
Utilities & green energy
- Electric: CPS
- Gas: CPS
- Sewer: SAWS, Sewer System
- Water: SAWS, Water System
- Utilities for property: Cable Available
Green energy
- Green verification: ENERGY STAR Certified Homes
- Indoor air quality: Integrated Pest Management
Community & HOA
Community
- Features: Playground, Cluster Mail Box
- Security: Smoke Detector(s), Carbon Monoxide Detector(s)
- Subdivision: Ironwood At Crestway
HOA
- Has HOA: Yes
- HOA fee: $290 annually
- HOA name: IRONWOOD AT CRESTWAY
Location
- Region: San Antonio
Financial & listing details
- Price per square foot: $152/sqft
- Tax assessed value: $257,700
- Annual tax amount: $4,839
- Price range: $290K - $290K
- Date on market: 8/21/2025
- Listing terms: Conventional,FHA,VA Loan,Cash,Other