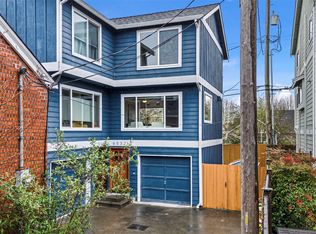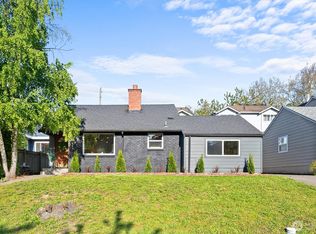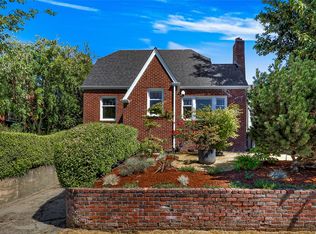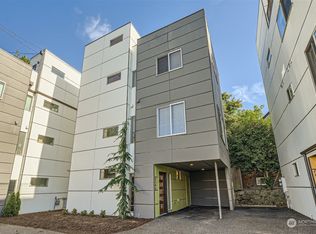Sold
Listed by:
Gina Hasson,
COMPASS,
Eric J. Premo,
COMPASS
Bought with: Windermere Real Estate Midtown
$585,000
6528 34th Avenue SW, Seattle, WA 98126
3beds
1,240sqft
Townhouse
Built in 1999
1,598.65 Square Feet Lot
$586,900 Zestimate®
$472/sqft
$3,096 Estimated rent
Home value
$586,900
$558,000 - $616,000
$3,096/mo
Zestimate® history
Loading...
Owner options
Explore your selling options
What's special
An urban gem! An ultra hip townhouse in the heart of West Seattle! Three bedrooms, mod updates & a sleek kitchen make this a 100% turn-key home! Thoughtful updates showcase an artful abundance of sophistication. Light filled, bright & happy, this is a zen, in-city abode boasting clean lines, custom finishes & the perfect balance between chic design + function. Spaces flow throughout the chef's kitchen, living room & eating area for ideal, open concept living. This townhome features a spacious, fully fenced yard for grilling, fire pit, dining al fresco & entertaining under strung lights! Attached one car garage parking. A prime location, minutes to award winning restaurants, shopping & all that super hot West Seattle has to offer!
Zillow last checked: 8 hours ago
Listing updated: March 15, 2023 at 09:19am
Offers reviewed: Feb 05
Listed by:
Gina Hasson,
COMPASS,
Eric J. Premo,
COMPASS
Bought with:
Julie Friedman, 17545
Windermere Real Estate Midtown
Source: NWMLS,MLS#: 2029900
Facts & features
Interior
Bedrooms & bathrooms
- Bedrooms: 3
- Bathrooms: 2
- Full bathrooms: 2
Heating
- Has Heating (Unspecified Type)
Cooling
- Has cooling: Yes
Appliances
- Included: Dishwasher_, Dryer, GarbageDisposal_, Refrigerator_, StoveRange_, Washer, Dishwasher, Garbage Disposal, Refrigerator, StoveRange
Features
- Bath Off Primary, Ceiling Fan(s), Dining Room
- Flooring: Ceramic Tile, Laminate, Carpet
- Windows: Double Pane/Storm Window
- Basement: None
- Has fireplace: No
Interior area
- Total structure area: 1,240
- Total interior livable area: 1,240 sqft
Property
Parking
- Total spaces: 1
- Parking features: Attached Garage
- Attached garage spaces: 1
Features
- Levels: Multi/Split
- Entry location: Lower
- Patio & porch: Forced Air, Ceramic Tile, Laminate, Wall to Wall Carpet, Bath Off Primary, Ceiling Fan(s), Double Pane/Storm Window, Dining Room, Vaulted Ceiling(s)
- Has view: Yes
- View description: Territorial
Lot
- Size: 1,598 sqft
- Features: Curbs, Paved, Sidewalk, Cable TV, Deck, Fenced-Fully, High Speed Internet, Patio
- Topography: Level
- Residential vegetation: Garden Space
Details
- Parcel number: 3277801433
- Special conditions: Standard
Construction
Type & style
- Home type: Townhouse
- Property subtype: Townhouse
Materials
- Wood Products
- Foundation: Poured Concrete
- Roof: Composition
Condition
- Year built: 1999
- Major remodel year: 1999
Utilities & green energy
- Electric: Company: Seattle City light
- Sewer: Sewer Connected, Company: City of Seattle
- Water: Public, Company: City of Seattle
Community & neighborhood
Location
- Region: Seattle
- Subdivision: West Seattle
Other
Other facts
- Listing terms: Cash Out,Conventional
- Cumulative days on market: 804 days
Price history
| Date | Event | Price |
|---|---|---|
| 3/14/2023 | Sold | $585,000+6.4%$472/sqft |
Source: | ||
| 2/6/2023 | Pending sale | $550,000$444/sqft |
Source: | ||
| 2/2/2023 | Listed for sale | $550,000+22.2%$444/sqft |
Source: | ||
| 9/2/2020 | Sold | $450,000$363/sqft |
Source: | ||
| 7/30/2020 | Pending sale | $450,000$363/sqft |
Source: RE/MAX Northwest Realtors #1633185 | ||
Public tax history
| Year | Property taxes | Tax assessment |
|---|---|---|
| 2024 | $5,072 +10.4% | $524,000 +9.2% |
| 2023 | $4,594 +3.7% | $480,000 -7.2% |
| 2022 | $4,432 +2.6% | $517,000 +11.4% |
Find assessor info on the county website
Neighborhood: High Point
Nearby schools
GreatSchools rating
- 7/10West Seattle Elementary SchoolGrades: PK-5Distance: 0.1 mi
- 4/10Louisa Boren STEM K-8Grades: PK-8Distance: 0.7 mi
- 3/10Chief Sealth High SchoolGrades: 9-12Distance: 1 mi

Get pre-qualified for a loan
At Zillow Home Loans, we can pre-qualify you in as little as 5 minutes with no impact to your credit score.An equal housing lender. NMLS #10287.
Sell for more on Zillow
Get a free Zillow Showcase℠ listing and you could sell for .
$586,900
2% more+ $11,738
With Zillow Showcase(estimated)
$598,638


