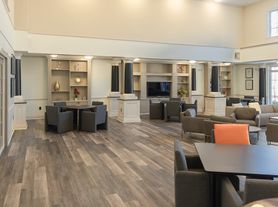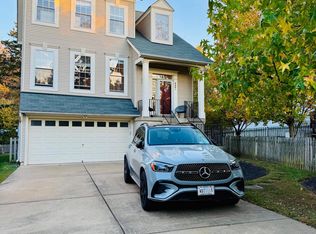Welcome to this stunning, light-filled brick home that exudes style, comfort, and sophistication. From the moment you step into the grand hardwood foyer, you'll be captivated by elegant details like a sparkling chandelier, crown molding, and architectural columns that create a timeless atmosphere throughout. The open and inviting layout features a formal living room with plush carpeting, a distinguished dining room with tray ceilings and hardwood floors perfect for hosting and a private office ideal for remote work or quiet study. The heart of the home is the expansive family room, highlighted by gleaming hardwood floors, a cozy gas fireplace, and seamless flow into the gourmet kitchen and sunny breakfast nook. The chef-inspired kitchen boasts quartz countertops, stainless steel appliances, a double oven, a gas cooktop, an oversized island, and a stylish backsplash everything you need for everyday living or entertaining in style. Enjoy your morning coffee in the bright sunroom, or step outside through the French doors to a beautifully designed outdoor oasis featuring a deck, stone patio, and wrought-iron fencing. Upstairs, unwind in the serene primary suite complete with a spacious walk-in closet, ceiling fan, and spa-like bathroom with dual vanities, a soaking tub, and a separate shower. Three additional bedrooms offer plenty of space for family and guests, including one with a private en-suite bathroom. The fully finished basement provides even more flexibility, featuring a large recreation area, wet bar, French doors to the patio, and an additional bedroom with an en-suite bath ideal for guests or extended family. This meticulously maintained home includes a new HVAC system, hardwood floors, sprinkler system, wrought-iron fence, updated laundry area, and more. Located within the gated Piedmont Golf Course Community, residents enjoy access to exclusive amenities clubhouse, indoor and outdoor pools, tennis courts, walking trails, playgrounds, and community events. Conveniently situated near commuter routes (66, 29, and 15), bus options, and just minutes from shopping and dining in Gainesville and Haymarket. Schedule a tour today!
1 Year+ or more
House for rent
Accepts Zillow applications
$4,999/mo
6528 Atkins Way, Gainesville, VA 20155
4beds
4,034sqft
Price may not include required fees and charges.
Single family residence
Available now
Cats, small dogs OK
Central air
In unit laundry
Attached garage parking
Forced air
What's special
Private officeGas fireplaceBright sunroomWrought-iron fencingPlush carpetingFully finished basementUpdated laundry area
- 1 day |
- -- |
- -- |
Travel times
Facts & features
Interior
Bedrooms & bathrooms
- Bedrooms: 4
- Bathrooms: 5
- Full bathrooms: 5
Heating
- Forced Air
Cooling
- Central Air
Appliances
- Included: Dishwasher, Dryer, Microwave, Oven, Refrigerator, Washer
- Laundry: In Unit
Features
- Walk In Closet
- Flooring: Carpet, Hardwood, Tile
Interior area
- Total interior livable area: 4,034 sqft
Property
Parking
- Parking features: Attached
- Has attached garage: Yes
- Details: Contact manager
Features
- Exterior features: Heating system: Forced Air, Walk In Closet
Details
- Parcel number: 7398733818
Construction
Type & style
- Home type: SingleFamily
- Property subtype: Single Family Residence
Community & HOA
Location
- Region: Gainesville
Financial & listing details
- Lease term: 1 Year
Price history
| Date | Event | Price |
|---|---|---|
| 11/1/2025 | Listed for rent | $4,999$1/sqft |
Source: Zillow Rentals | ||
| 10/31/2025 | Sold | $850,000$211/sqft |
Source: | ||
| 9/19/2025 | Contingent | $850,000$211/sqft |
Source: | ||
| 9/15/2025 | Price change | $850,000-2.9%$211/sqft |
Source: | ||
| 8/30/2025 | Listed for sale | $875,000+78.6%$217/sqft |
Source: | ||

