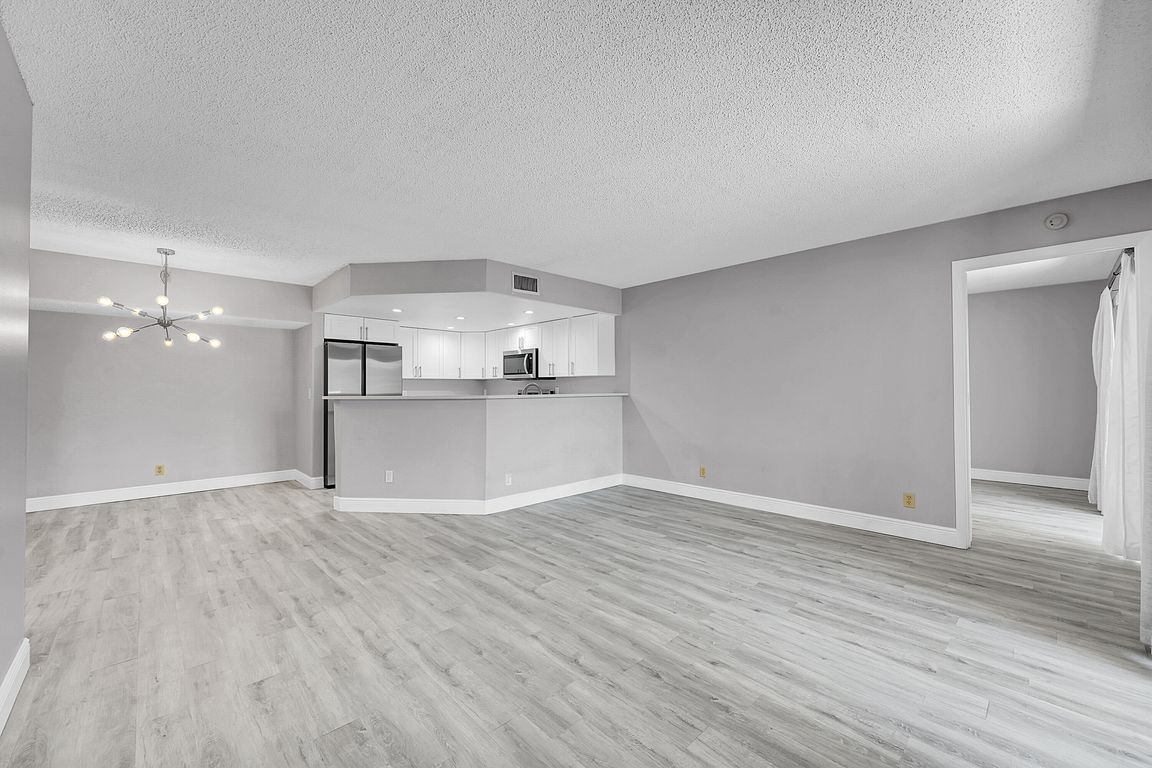
Accepting backups
$260,000
2beds
1,025sqft
6528 Chasewood Drive #B, Jupiter, FL 33458
2beds
1,025sqft
Condominium
Built in 1989
2 Parking spaces
$254 price/sqft
$447 monthly HOA fee
What's special
Fully updated kitchenQuartz countersStorage closetCorner unitSplit floor planAccordion shuttersScreened patio
FULLY UPDATED - MOVE-IN READY & PRICED TO SELL. Ground Floor Corner Unit, Split Floor Plan, NO CARPET, LARGE 1,025sf 2 BEDS, 2 FULL BATHS, Living / Dining room, FULLY UPDATED KITCHEN, Cabinets & QUARTZ Counters, STAINLESS APPLIANCES. Newer AC, Water Heater, Bathrooms & much more! Master Bed w/Ensuite Full Bath ...
- 14 days |
- 1,111 |
- 44 |
Source: BeachesMLS,MLS#: RX-11125482 Originating MLS: Beaches MLS
Originating MLS: Beaches MLS
Travel times
Living Room
Kitchen
Primary Bedroom
Zillow last checked: 7 hours ago
Listing updated: September 27, 2025 at 02:39am
Listed by:
David Lawrence Weinthal 561-313-3354,
RE/MAX Properties
Source: BeachesMLS,MLS#: RX-11125482 Originating MLS: Beaches MLS
Originating MLS: Beaches MLS
Facts & features
Interior
Bedrooms & bathrooms
- Bedrooms: 2
- Bathrooms: 2
- Full bathrooms: 2
Rooms
- Room types: Family Room, Florida, Storage
Primary bedroom
- Level: M
- Area: 188.6 Square Feet
- Dimensions: 16.4 x 11.5
Kitchen
- Level: M
- Area: 95.68 Square Feet
- Dimensions: 9.2 x 10.4
Living room
- Level: M
- Area: 201.25 Square Feet
- Dimensions: 17.5 x 11.5
Heating
- Central, Electric
Cooling
- Ceiling Fan(s), Central Air, Electric
Appliances
- Included: Dishwasher, Dryer, Microwave, Electric Range, Refrigerator, Washer, Electric Water Heater
- Laundry: Inside, Washer/Dryer Hookup
Features
- Built-in Features, Entry Lvl Lvng Area, Split Bedroom, Walk-In Closet(s)
- Flooring: Ceramic Tile, Laminate, Vinyl
- Windows: Blinds, Drapes, Sliding, Verticals, Shutters, Accordion Shutters (Complete), Storm Shutters
- Common walls with other units/homes: Corner
Interior area
- Total structure area: 1,025
- Total interior livable area: 1,025 sqft
Video & virtual tour
Property
Parking
- Total spaces: 2
- Parking features: 2+ Spaces, Assigned, Maximum # Vehicles
- Uncovered spaces: 2
Features
- Levels: < 4 Floors
- Stories: 2
- Patio & porch: Screened Patio
- Exterior features: Auto Sprinkler, Tennis Court(s), Zoned Sprinkler
- Pool features: Community
- Has view: Yes
- View description: Garden
- Waterfront features: None
Lot
- Features: West of US-1
Details
- Parcel number: 30424103140000322
- Zoning: R3(cit
Construction
Type & style
- Home type: Condo
- Property subtype: Condominium
Materials
- Block, CBS, Concrete
- Roof: Comp Shingle
Condition
- Resale
- New construction: No
- Year built: 1989
Utilities & green energy
- Sewer: Public Sewer
- Water: Public
- Utilities for property: Cable Connected, Electricity Connected
Community & HOA
Community
- Features: Clubhouse, Extra Storage, Manager on Site, Pickleball, Picnic Area, Tennis Court(s)
- Subdivision: Chasewood Of Jupiter
HOA
- Has HOA: Yes
- Services included: Common Areas, Common R.E. Tax, Insurance-Bldg, Maintenance Grounds, Maintenance Structure, Management Fees, Manager, Parking, Pest Control, Pool Service, Roof Maintenance, Trash, Water
- HOA fee: $447 monthly
- Application fee: $150
Location
- Region: Jupiter
Financial & listing details
- Price per square foot: $254/sqft
- Tax assessed value: $235,000
- Annual tax amount: $2,189
- Date on market: 9/19/2025
- Listing terms: Cash,Conventional,Cryptocurrency,VA Loan
- Lease term: Min Days to Lease: 90
- Electric utility on property: Yes
- Road surface type: Paved