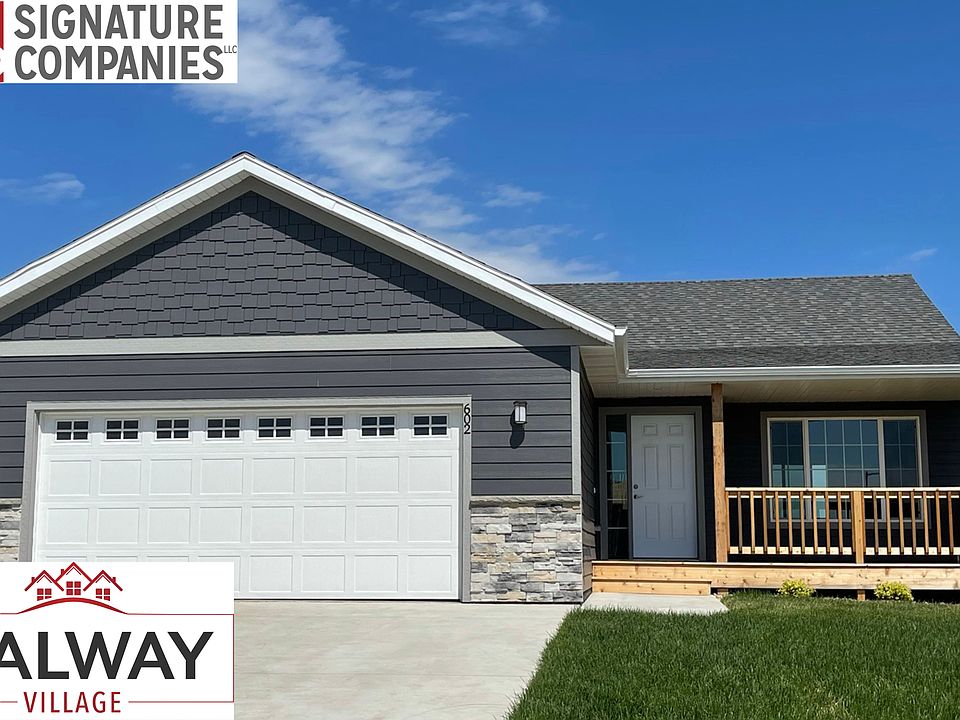New home at Galway Village Addition! Welcome to the Jameson, a charming, open-concept ranch home featuring 2 spacious bedrooms, 2 bathrooms, and all the comforts of single-level living. The heart of the home is a modern kitchen, complete with an inviting island, a pantry, and ample space for meal prep and entertaining. The kitchen flows seamlessly into the dining and living areas, making it perfect for gatherings and everyday living. The primary suite offers a private oasis with an ensuite bathroom and a generous walk-in closet, providing plenty of storage space. Convenience is key with main floor laundry, making household chores a breeze. Step outside to a covered deck, ideal for outdoor relaxation and entertaining. The attached 2-stall garage provides secure parking and additional storage space. This home combines style, comfort, and functionality, making it perfect for anyone looking for quality and ease in their living space. Don't miss out on this fantastic opportunity! Price includes appliance allowance!
New construction
$344,529
6528 S Barclay Trl, Sioux Falls, SD 57106
2beds
1,084sqft
Single Family Residence
Built in 2024
6,960.89 Square Feet Lot
$-- Zestimate®
$318/sqft
$25/mo HOA
What's special
Covered deckInviting islandMain floor laundryGenerous walk-in closetModern kitchenPrimary suiteEnsuite bathroom
- 213 days |
- 76 |
- 2 |
Zillow last checked: 7 hours ago
Listing updated: July 11, 2025 at 08:00am
Listed by:
Rhonda L Rentz,
Signature Real Estate & Development Services L.L.C.
Source: Realtor Association of the Sioux Empire,MLS#: 22501713
Travel times
Schedule tour
Facts & features
Interior
Bedrooms & bathrooms
- Bedrooms: 2
- Bathrooms: 2
- Full bathrooms: 1
- 3/4 bathrooms: 1
- Main level bedrooms: 2
Primary bedroom
- Description: Tray clg, 3/4 bath & walk in closet
- Level: Main
- Area: 143
- Dimensions: 13 x 11
Bedroom 2
- Level: Main
- Area: 99
- Dimensions: 9 x 11
Dining room
- Description: Opens to covered deck
- Level: Main
- Area: 132
- Dimensions: 12 x 11
Kitchen
- Description: Island and pantry
- Level: Main
- Area: 90
- Dimensions: 9 x 10
Living room
- Level: Main
- Area: 143
- Dimensions: 11 x 13
Heating
- 90% Efficient, Natural Gas
Cooling
- Central Air
Appliances
- Included: Disposal
Features
- Master Downstairs, Main Floor Laundry, Master Bath, Tray Ceiling(s)
- Flooring: Carpet, Vinyl
- Basement: Full
Interior area
- Total interior livable area: 1,084 sqft
- Finished area above ground: 1,084
- Finished area below ground: 0
Property
Parking
- Total spaces: 2
- Parking features: Concrete
- Garage spaces: 2
Lot
- Size: 6,960.89 Square Feet
- Dimensions: 60 x 116
- Features: City Lot, Garden
Details
- Parcel number: 282.13.06.004
Construction
Type & style
- Home type: SingleFamily
- Architectural style: Ranch
- Property subtype: Single Family Residence
Materials
- Cement Siding, Stone
- Roof: Composition
Condition
- New construction: Yes
- Year built: 2024
Details
- Builder name: Signature Companies, LLC
Utilities & green energy
- Sewer: Public Sewer
- Water: Public
Community & HOA
Community
- Subdivision: Galway Village
HOA
- Has HOA: Yes
- Amenities included: Trash
- HOA fee: $25 monthly
Location
- Region: Sioux Falls
Financial & listing details
- Price per square foot: $318/sqft
- Tax assessed value: $35,073
- Annual tax amount: $785
- Date on market: 3/14/2025
- Road surface type: Curb and Gutter
About the community
Galway Village is a development located at 69th St. & Sundowner Ave in southwestern Sioux Falls.
Convenient access to I-29, retail, & restaurants!
Source: Signature Companies, LLC

