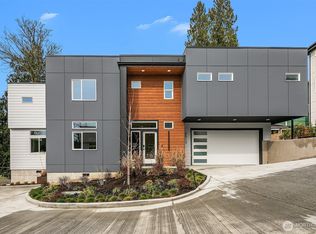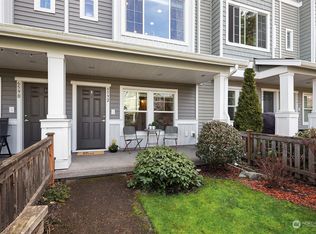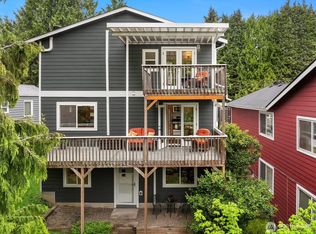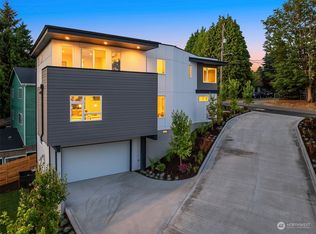Sold
Listed by:
Kelly J. Pangborn,
Windermere Real Estate/East
Bought with: Coldwell Banker Bain
$822,100
6529 25th Avenue SW, Seattle, WA 98106
4beds
2,400sqft
Single Family Residence
Built in 1982
0.25 Acres Lot
$843,500 Zestimate®
$343/sqft
$4,180 Estimated rent
Home value
$843,500
$801,000 - $886,000
$4,180/mo
Zestimate® history
Loading...
Owner options
Explore your selling options
What's special
Great location and setup! Quiet and private lot, close to trails, amenities, transit and access to major freeways. 2 decks (one brand new), new fencing, all new interior paint and newly updated bathrooms. This flexible floorplan could also be ideal for rental or guest quarters with kitchens and laundry on both levels (laundry hookups downstairs). 1 car garage with lots of driveway parking space. All appliances in both kitchens and upstairs laundry included. This is not a legal ADU. Heat pump allows for A/C. City in process of acquiring/removing 3 homes across street and building salmon preserve. Pre-inspected.
Zillow last checked: 8 hours ago
Listing updated: July 31, 2023 at 03:42pm
Offers reviewed: Jul 10
Listed by:
Kelly J. Pangborn,
Windermere Real Estate/East
Bought with:
Kim V Colaprete, 18291
Coldwell Banker Bain
Donna Burns, 138724
Coldwell Banker Bain
Source: NWMLS,MLS#: 2134969
Facts & features
Interior
Bedrooms & bathrooms
- Bedrooms: 4
- Bathrooms: 3
- Full bathrooms: 1
- 3/4 bathrooms: 2
Primary bedroom
- Level: Second
Bedroom
- Level: Lower
Bedroom
- Level: Second
Bedroom
- Level: Second
Bathroom full
- Level: Second
Bathroom three quarter
- Level: Second
Bathroom three quarter
- Level: Lower
Den office
- Level: Lower
Dining room
- Level: Second
Entry hall
- Level: Main
Family room
- Level: Lower
Kitchen with eating space
- Level: Lower
Kitchen without eating space
- Level: Second
Living room
- Level: Second
Utility room
- Level: Second
Heating
- Fireplace(s), Forced Air, Heat Pump
Cooling
- Other – See Remarks
Appliances
- Included: Dishwasher_, Dryer, Microwave_, Refrigerator_, SeeRemarks_, StoveRange_, Washer, Dishwasher, Microwave, Refrigerator, See Remarks, StoveRange, Water Heater: Electric, Water Heater Location: Lower bathroom closet
Features
- Bath Off Primary, Dining Room
- Flooring: Laminate, Vinyl, Carpet
- Windows: Double Pane/Storm Window
- Basement: Finished
- Number of fireplaces: 2
- Fireplace features: Wood Burning, Lower Level: 1, Upper Level: 1, Fireplace
Interior area
- Total structure area: 2,400
- Total interior livable area: 2,400 sqft
Property
Parking
- Total spaces: 1
- Parking features: Driveway, Attached Garage
- Attached garage spaces: 1
Features
- Levels: Multi/Split
- Entry location: Main
- Patio & porch: Laminate, Wall to Wall Carpet, Second Kitchen, Bath Off Primary, Double Pane/Storm Window, Dining Room, Security System, Walk-In Closet(s), Fireplace, Water Heater
- Has view: Yes
- View description: Territorial
Lot
- Size: 0.25 Acres
- Features: Dead End Street, Paved, Cable TV, Deck, Fenced-Fully
- Topography: SteepSlope
- Residential vegetation: Wooded
Details
- Parcel number: 3438502240
- Special conditions: Standard
Construction
Type & style
- Home type: SingleFamily
- Property subtype: Single Family Residence
Materials
- Wood Siding
- Foundation: Poured Concrete
- Roof: Metal
Condition
- Year built: 1982
Utilities & green energy
- Electric: Company: Seattle City Light
- Sewer: Sewer Connected, Company: Seattle Public Utilities
- Water: Public, Company: Seattle Public Utilities
- Utilities for property: Xfinity, Xfinity
Community & neighborhood
Security
- Security features: Security System
Location
- Region: Seattle
- Subdivision: High Point
Other
Other facts
- Listing terms: Cash Out,Conventional
- Cumulative days on market: 667 days
Price history
| Date | Event | Price |
|---|---|---|
| 7/31/2023 | Sold | $822,100+4.2%$343/sqft |
Source: | ||
| 7/10/2023 | Pending sale | $789,000$329/sqft |
Source: | ||
| 7/6/2023 | Listed for sale | $789,000+37.2%$329/sqft |
Source: | ||
| 9/21/2020 | Sold | $575,000+271.7%$240/sqft |
Source: Public Record | ||
| 8/21/2000 | Sold | $154,700+16.7%$64/sqft |
Source: | ||
Public tax history
| Year | Property taxes | Tax assessment |
|---|---|---|
| 2024 | $8,100 +12.5% | $733,000 +9.4% |
| 2023 | $7,203 +6.1% | $670,000 -4.8% |
| 2022 | $6,786 +9.2% | $704,000 +19.5% |
Find assessor info on the county website
Neighborhood: High Point
Nearby schools
GreatSchools rating
- 4/10Louisa Boren STEM K-8Grades: PK-8Distance: 0.4 mi
- 3/10Chief Sealth High SchoolGrades: 9-12Distance: 1 mi
- 6/10Sanislo Elementary SchoolGrades: K-5Distance: 0.4 mi
Schools provided by the listing agent
- Elementary: Sanislo
- Middle: Denny Mid
- High: Sealth High
Source: NWMLS. This data may not be complete. We recommend contacting the local school district to confirm school assignments for this home.

Get pre-qualified for a loan
At Zillow Home Loans, we can pre-qualify you in as little as 5 minutes with no impact to your credit score.An equal housing lender. NMLS #10287.
Sell for more on Zillow
Get a free Zillow Showcase℠ listing and you could sell for .
$843,500
2% more+ $16,870
With Zillow Showcase(estimated)
$860,370


