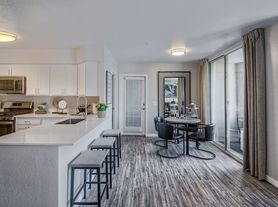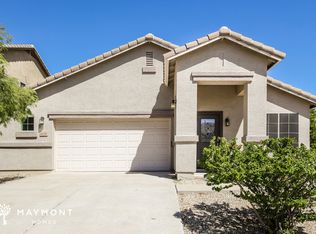Experience the perfect blend of comfort and privacy with this exquisitely updated 3-bedroom, 2-bath rental home situated on an oversized corner lot in the highly desirable neighborhood of Eagle Ridge. Nestled in the breathtaking Sonoran Desert, this open-concept gem offers unparalleled mountain views and a serene living environment. Step inside to discover a spacious living area with soaring vaulted ceilings and a reimagined kitchen that's sure to impress. Featuring trendy finishes, a breakfast bar, quartz countertops, stainless steel appliances, and a designer-inspired backsplash, this kitchen is a culinary enthusiast's dream. The cozy bay window nook provides the perfect spot for dining with family. Recent upgrades include stylish Bedrosion 8 x 36 wood plank tile flooring throughout, new baseboards, updated window treatments, and recessed lighting. The inviting Dunn Edwards color palette and Hunter Douglas ceiling fans enhance the home's modern aesthetic, while shade screens throughout add to your comfort.
The large primary suite is a true retreat, boasting a luxurious soaking tub, separate shower, expansive walk-in closet, and a private exit to your covered patio to enjoy the stunning mountain views.
Step outside to your private, redesigned backyard oasis, complete with a large covered patio, pavered gathering area, and lush green grass ideal for entertaining or simply unwinding.
This rental home offers a unique opportunity to experience desert living with all the modern conveniences and to truly feel AT HOME. Don't miss your chance to make this stunning property your new home!
House for rent
$2,400/mo
6529 W Paso Trl, Phoenix, AZ 85083
3beds
1,571sqft
Price may not include required fees and charges.
Singlefamily
Available now
-- Pets
Central air
Dryer included laundry
5 Carport spaces parking
Electric
What's special
Trendy finishesReimagined kitchenUpdated window treatmentsShade screensRecessed lightingOversized corner lotLuxurious soaking tub
- 3 days |
- -- |
- -- |
Travel times
Renting now? Get $1,000 closer to owning
Unlock a $400 renter bonus, plus up to a $600 savings match when you open a Foyer+ account.
Offers by Foyer; terms for both apply. Details on landing page.
Facts & features
Interior
Bedrooms & bathrooms
- Bedrooms: 3
- Bathrooms: 2
- Full bathrooms: 2
Heating
- Electric
Cooling
- Central Air
Appliances
- Included: Dryer, Washer
- Laundry: Dryer Included, In Unit, Inside, Washer Included
Features
- Breakfast Bar, Double Vanity, Eat-in Kitchen, Full Bth Master Bdrm, Granite Counters, High Speed Internet, Pantry, Separate Shwr & Tub, Walk In Closet
- Flooring: Tile
Interior area
- Total interior livable area: 1,571 sqft
Property
Parking
- Total spaces: 5
- Parking features: Carport, Covered
- Has carport: Yes
- Details: Contact manager
Features
- Stories: 1
- Exterior features: Contact manager
Details
- Parcel number: 20110776
Construction
Type & style
- Home type: SingleFamily
- Property subtype: SingleFamily
Materials
- Roof: Tile
Condition
- Year built: 1999
Community & HOA
Location
- Region: Phoenix
Financial & listing details
- Lease term: Contact For Details
Price history
| Date | Event | Price |
|---|---|---|
| 10/6/2025 | Listed for rent | $2,400$2/sqft |
Source: ARMLS #6929740 | ||
| 7/8/2025 | Listing removed | $530,000+6%$337/sqft |
Source: | ||
| 10/1/2024 | Listing removed | $2,400$2/sqft |
Source: Zillow Rentals | ||
| 9/16/2024 | Listed for rent | $2,400$2/sqft |
Source: Zillow Rentals | ||
| 8/20/2024 | Sold | $500,000+2%$318/sqft |
Source: | ||

