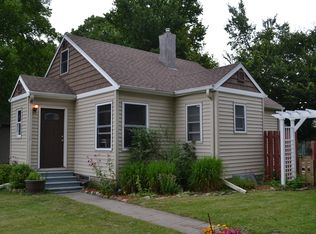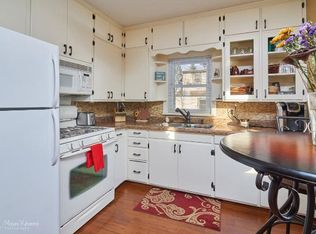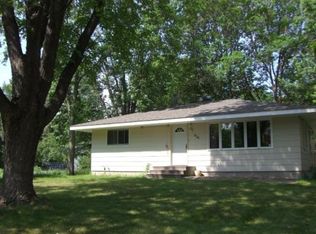Closed
$375,000
653 12th Ave NW, New Brighton, MN 55112
3beds
2,496sqft
Single Family Residence
Built in 1971
10,018.8 Square Feet Lot
$375,200 Zestimate®
$150/sqft
$2,462 Estimated rent
Home value
$375,200
$338,000 - $416,000
$2,462/mo
Zestimate® history
Loading...
Owner options
Explore your selling options
What's special
Welcome to this wonderfully updated rambler in the heart of New Brighton. Buyers will love the new flooring throughout the main level, the updated kitchen with stainless steel appliances, and large windows overlooking the great backyard. The rest of the main level includes three great sized bedroom and a full bathroom. The lower level is a blank canvas for the new buyer. Currently, it's framed for a large family room with a 1/2 bathroom, laundry, and utility room. Buyers will also love the oversized 2 car garage with ample parking. This truly is a move in ready house. Welcome home!
Zillow last checked: 8 hours ago
Listing updated: September 05, 2025 at 02:08pm
Listed by:
Greg Granlund 612-636-9959,
Edina Realty, Inc.,
Kimberly Ann Gillespie 651-402-0514
Bought with:
Steve McEnelly
Keller Williams Classic Realty
Source: NorthstarMLS as distributed by MLS GRID,MLS#: 6764131
Facts & features
Interior
Bedrooms & bathrooms
- Bedrooms: 3
- Bathrooms: 2
- Full bathrooms: 1
- 1/2 bathrooms: 1
Bedroom 1
- Level: Main
- Area: 154 Square Feet
- Dimensions: 14x11
Bedroom 2
- Level: Main
- Area: 154 Square Feet
- Dimensions: 14x11
Bedroom 3
- Level: Main
- Area: 132 Square Feet
- Dimensions: 12x11
Dining room
- Level: Main
- Area: 110 Square Feet
- Dimensions: 11x10
Kitchen
- Level: Main
- Area: 132 Square Feet
- Dimensions: 12x11
Living room
- Level: Main
- Area: 266 Square Feet
- Dimensions: 19x14
Heating
- Forced Air
Cooling
- Central Air
Appliances
- Included: Dishwasher, Dryer, Gas Water Heater, Microwave, Range, Refrigerator, Stainless Steel Appliance(s), Washer
Features
- Basement: Block,Full,Unfinished
- Has fireplace: No
Interior area
- Total structure area: 2,496
- Total interior livable area: 2,496 sqft
- Finished area above ground: 1,248
- Finished area below ground: 0
Property
Parking
- Total spaces: 2
- Parking features: Detached, Asphalt, Electric, Garage Door Opener, Storage
- Garage spaces: 2
- Has uncovered spaces: Yes
Accessibility
- Accessibility features: None
Features
- Levels: One
- Stories: 1
Lot
- Size: 10,018 sqft
- Dimensions: 80 x 127
- Features: Many Trees
Details
- Foundation area: 1248
- Parcel number: 293023240058
- Zoning description: Residential-Single Family
Construction
Type & style
- Home type: SingleFamily
- Property subtype: Single Family Residence
Materials
- Fiber Board, Block
- Roof: Age Over 8 Years,Asphalt,Pitched
Condition
- Age of Property: 54
- New construction: No
- Year built: 1971
Utilities & green energy
- Electric: Circuit Breakers
- Gas: Natural Gas
- Sewer: City Sewer/Connected
- Water: City Water/Connected
Community & neighborhood
Location
- Region: New Brighton
- Subdivision: Syndicate Add To Mpls
HOA & financial
HOA
- Has HOA: No
Other
Other facts
- Road surface type: Paved
Price history
| Date | Event | Price |
|---|---|---|
| 9/5/2025 | Sold | $375,000$150/sqft |
Source: | ||
| 8/21/2025 | Pending sale | $375,000$150/sqft |
Source: | ||
| 8/13/2025 | Listing removed | $375,000$150/sqft |
Source: | ||
| 8/7/2025 | Listed for sale | $375,000+29.3%$150/sqft |
Source: | ||
| 6/16/2025 | Sold | $290,000$116/sqft |
Source: | ||
Public tax history
| Year | Property taxes | Tax assessment |
|---|---|---|
| 2024 | $3,046 +5.3% | $255,200 +5.5% |
| 2023 | $2,892 +1.3% | $241,800 +2.9% |
| 2022 | $2,856 +2% | $234,900 +10.4% |
Find assessor info on the county website
Neighborhood: 55112
Nearby schools
GreatSchools rating
- 8/10Bel Air Elementary SchoolGrades: 1-5Distance: 0.4 mi
- 5/10Highview Middle SchoolGrades: 6-8Distance: 0.6 mi
- 8/10Irondale Senior High SchoolGrades: 9-12Distance: 2.1 mi
Get a cash offer in 3 minutes
Find out how much your home could sell for in as little as 3 minutes with a no-obligation cash offer.
Estimated market value
$375,200
Get a cash offer in 3 minutes
Find out how much your home could sell for in as little as 3 minutes with a no-obligation cash offer.
Estimated market value
$375,200


