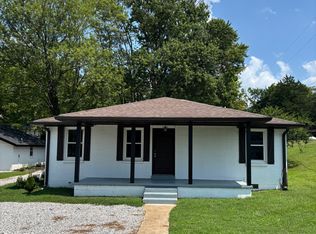Welcome to Pleasant Grove Farms! Backs up to Privacy! Be the very first to live in this brand-new Aspen floorplan, ideally situated on a spacious and level 0.25-acre lot. This 4-bedroom, 2.5-bath home offers an open-concept design that's perfect for both everyday living and entertaining.
The stylish kitchen features 36" shaker-style cabinetry, gleaming quartz countertops, a large center island, and a full suite of stainless steel appliances, including the refrigerator. Durable luxury vinyl plank flooring runs throughout the main level, offering a sleek look with easy maintenance.
Upstairs, the private primary suite boasts double vanities, a walk-in shower, and a generous walk-in closet. Three additional bedrooms, a second full bath, and a conveniently located laundry room complete the upper level.
Additional features include 2" faux wood blinds on all operable windows and thoughtful finishes throughout. Enjoy the comfort and peace of mind that comes with a never-before-lived-in home in a welcoming neighborhood.
House for rent
$2,099/mo
653 Emerson Ln, Westmoreland, TN 37186
4beds
2,011sqft
Price may not include required fees and charges.
Singlefamily
Available now
-- Pets
Central air
-- Laundry
2 Attached garage spaces parking
Central
What's special
Large center islandOpen-concept designBacks up to privacyStylish kitchenGenerous walk-in closetGleaming quartz countertopsPrivate primary suite
- 10 days
- on Zillow |
- -- |
- -- |
Travel times
Add up to $600/yr to your down payment
Consider a first-time homebuyer savings account designed to grow your down payment with up to a 6% match & 4.15% APY.
Facts & features
Interior
Bedrooms & bathrooms
- Bedrooms: 4
- Bathrooms: 3
- Full bathrooms: 2
- 1/2 bathrooms: 1
Heating
- Central
Cooling
- Central Air
Appliances
- Included: Dishwasher, Disposal, Microwave, Oven, Refrigerator
Features
- Kitchen Island, Walk In Closet
- Flooring: Carpet
Interior area
- Total interior livable area: 2,011 sqft
Property
Parking
- Total spaces: 2
- Parking features: Attached, Covered
- Has attached garage: Yes
- Details: Contact manager
Features
- Stories: 2
- Exterior features: Attached, Heating system: Central, Kitchen Island, Roof Type: Asphalt, Stainless Steel Appliance(s), Walk In Closet
Construction
Type & style
- Home type: SingleFamily
- Property subtype: SingleFamily
Materials
- Roof: Asphalt
Condition
- Year built: 2025
Community & HOA
Location
- Region: Westmoreland
Financial & listing details
- Lease term: Other
Price history
| Date | Event | Price |
|---|---|---|
| 8/15/2025 | Listed for rent | $2,099$1/sqft |
Source: RealTracs MLS as distributed by MLS GRID #2974761 | ||
![[object Object]](https://photos.zillowstatic.com/fp/86701d5f779767a45aea92406eaa52bc-p_i.jpg)
