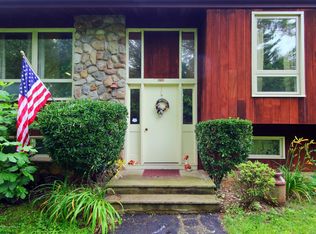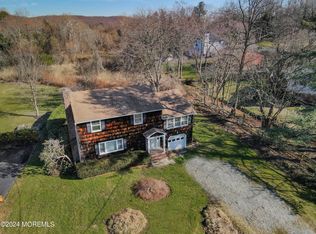LOCUST IS THE ICONIC GOLD COAST SECTION OF MIDDLETOWN. ENJOY LOCAL SHOPS, RESTAURANTS, MOVIE THEATRE,. TAKE A QUICK RIDE BY FERRY INTO NYC (1.5 MILES). HARTSHORNE TRAILS & SPARKLING BEACHES NEARBY. CASUAL LIVING IS THE MAIN THEME & FOCUS HERE. EVIDENT BY THE INDOOR & OUTDOOR SPACES. ALL TAILORED FOR EPIC ENTERTAINING. KITCHEN SLIDERS OPEN TO A PICTURESQUE & PRISTINE PARK LIKE BACKYARD FEATURING MULTI-TIERED TREX DECK, EXPANSIVE NEWLY INSTALLED PAVER PATIO, SCREENED IN GAZEBO, FIREPIT & BEAUTIFUL ROLLING LAWN WITH YOUR OWN BABBLING BROOK & FOOTBRIDGE! UPGRADES: 2 ZONE CENTRAL A/C, 2015. FURNACE, 2014. SOLAR PANELS, 2014. HOUSE GENERATOR, ADT ALARM SYSTEM, 3 ZONE INGROUND SPRINKLER SYSTEM, 2019. SOME INTERIOR FEATURES: HARDWOOD FLRS., 9 FT. CEILING ON 1ST fl., 2ND F. LAUNDRY.
This property is off market, which means it's not currently listed for sale or rent on Zillow. This may be different from what's available on other websites or public sources.

