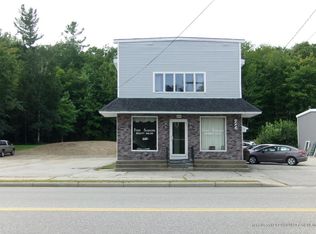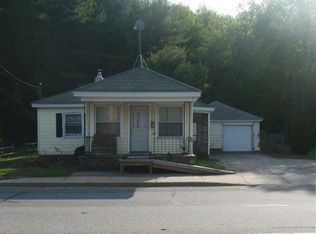Closed
$322,000
653 Main Street, Sanford, ME 04083
5beds
1,739sqft
Single Family Residence
Built in 1910
10,018.8 Square Feet Lot
$321,500 Zestimate®
$185/sqft
$2,933 Estimated rent
Home value
$321,500
$289,000 - $357,000
$2,933/mo
Zestimate® history
Loading...
Owner options
Explore your selling options
What's special
Well kept two story home that has 5 bedrooms and two full baths. Home has been used as a group home but is well cared for. Should pass all financing types without issue. This home has public water and sewer. There is also natural gas available at the street if needed. A high quality Buderus furnace heats the home and the hot water needs as well. Would be a great first time home for a growing family.
Zillow last checked: 8 hours ago
Listing updated: September 29, 2025 at 07:34am
Listed by:
Better Homes & Gardens Real Estate/The Masiello Group
Bought with:
Vitalius Real Estate Group, LLC
Source: Maine Listings,MLS#: 1634889
Facts & features
Interior
Bedrooms & bathrooms
- Bedrooms: 5
- Bathrooms: 2
- Full bathrooms: 2
Bedroom 1
- Level: First
Bedroom 2
- Level: First
Bedroom 3
- Level: Second
Bedroom 4
- Level: Second
Bedroom 5
- Level: Second
Kitchen
- Level: First
Living room
- Level: First
Heating
- Baseboard, Hot Water
Cooling
- None
Appliances
- Included: Dishwasher, Dryer, Microwave, Electric Range, Refrigerator, Washer
Features
- 1st Floor Bedroom, Bathtub, Shower
- Flooring: Carpet, Composition, Vinyl
- Basement: Interior Entry,Crawl Space,Full,Unfinished
- Has fireplace: No
Interior area
- Total structure area: 1,739
- Total interior livable area: 1,739 sqft
- Finished area above ground: 1,739
- Finished area below ground: 0
Property
Parking
- Parking features: No Driveway, Off Street
Accessibility
- Accessibility features: 32 - 36 Inch Doors
Features
- Levels: Multi/Split
Lot
- Size: 10,018 sqft
- Features: Interior Lot, City Lot, Near Shopping, Sidewalks
Details
- Parcel number: SANFM0L21B1
- Zoning: RD
- Other equipment: Internet Access Available
Construction
Type & style
- Home type: SingleFamily
- Architectural style: Contemporary
- Property subtype: Single Family Residence
Materials
- Wood Frame, Vinyl Siding
- Foundation: Block, Granite
- Roof: Shingle
Condition
- Year built: 1910
Utilities & green energy
- Electric: Circuit Breakers
- Sewer: Public Sewer
- Water: Public
Community & neighborhood
Security
- Security features: Air Radon Mitigation System
Location
- Region: Springvale
Other
Other facts
- Road surface type: Paved
Price history
| Date | Event | Price |
|---|---|---|
| 9/26/2025 | Sold | $322,000-2.1%$185/sqft |
Source: | ||
| 9/8/2025 | Pending sale | $329,000$189/sqft |
Source: | ||
| 8/29/2025 | Listed for sale | $329,000$189/sqft |
Source: | ||
| 8/22/2025 | Pending sale | $329,000$189/sqft |
Source: | ||
| 8/20/2025 | Listed for sale | $329,000$189/sqft |
Source: | ||
Public tax history
| Year | Property taxes | Tax assessment |
|---|---|---|
| 2024 | -- | $320,900 |
| 2023 | -- | $320,900 |
| 2022 | -- | $320,900 +26.9% |
Find assessor info on the county website
Neighborhood: 04083
Nearby schools
GreatSchools rating
- 4/10Sanford Middle SchoolGrades: 5-8Distance: 0.2 mi
- NASanford Regional Technical CenterGrades: Distance: 3.1 mi

Get pre-qualified for a loan
At Zillow Home Loans, we can pre-qualify you in as little as 5 minutes with no impact to your credit score.An equal housing lender. NMLS #10287.

