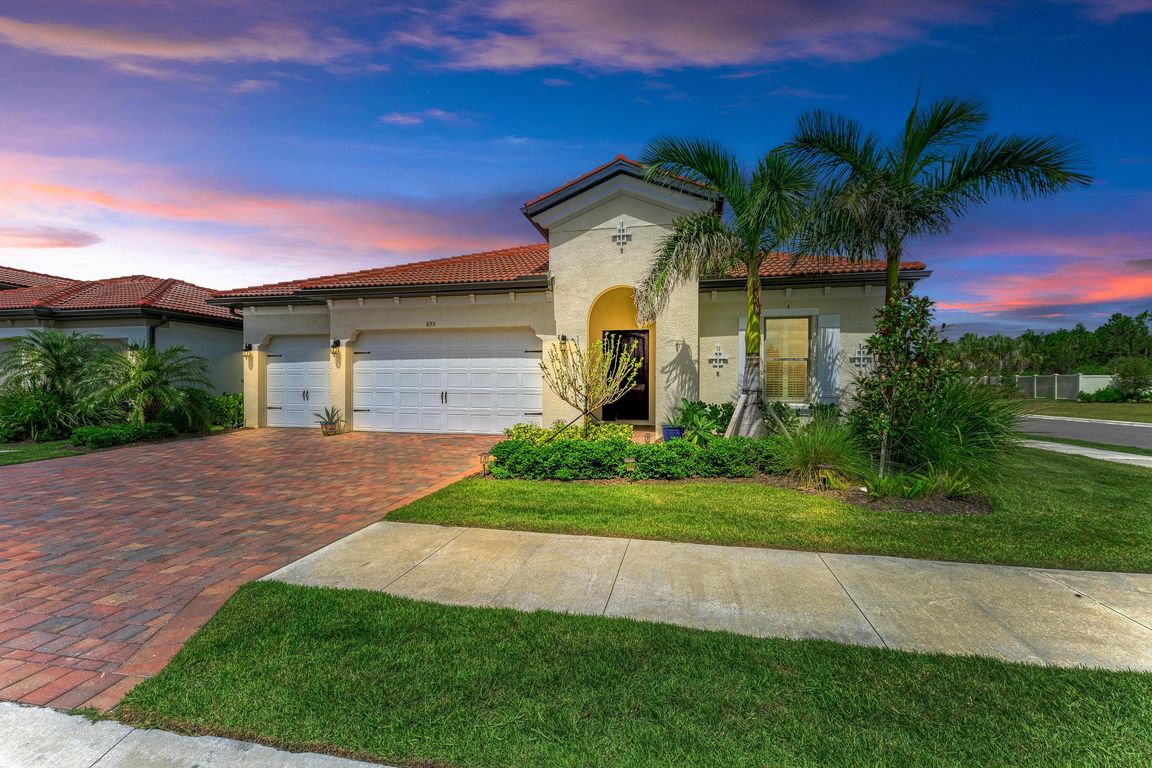Open: Sun 1pm-3pm

For salePrice cut: $10K (9/23)
$914,900
3beds
2,593sqft
653 Maraviya Blvd, Nokomis, FL 34275
3beds
2,593sqft
Single family residence
Built in 2023
9,234 sqft
3 Attached garage spaces
$353 price/sqft
$264 monthly HOA fee
What's special
Serene lakeDesigner two-tone paintExpansive covered lanaiSpacious bedroomsWestern exposureQuartz countertopsLarge spa
Discover the ultimate in waterfront living with this nearly new Wheaton floor plan, perfectly positioned on a desirable corner lot. This beautiful home features a brand-new luxury heated saltwater pool and a large spa, complemented by a travertine deck and a view screen, all enjoying western exposure for breathtaking Florida ...
- 89 days |
- 676 |
- 15 |
Source: Stellar MLS,MLS#: A4658472 Originating MLS: Sarasota - Manatee
Originating MLS: Sarasota - Manatee
Travel times
Lanai / Pool
Kitchen
Living Room
Primary Bedroom
Primary Closet
Laundry Room
Zillow last checked: 7 hours ago
Listing updated: 17 hours ago
Listing Provided by:
Ron Suponcic, JR 941-320-2682,
COLDWELL BANKER REALTY 941-383-6411,
Bozena Suponcic 941-350-2453,
COLDWELL BANKER REALTY
Source: Stellar MLS,MLS#: A4658472 Originating MLS: Sarasota - Manatee
Originating MLS: Sarasota - Manatee

Facts & features
Interior
Bedrooms & bathrooms
- Bedrooms: 3
- Bathrooms: 5
- Full bathrooms: 3
- 1/2 bathrooms: 2
Rooms
- Room types: Den/Library/Office, Dining Room, Great Room, Utility Room
Primary bedroom
- Features: Walk-In Closet(s)
- Level: First
- Area: 270 Square Feet
- Dimensions: 18x15
Bedroom 2
- Features: Built-in Closet
- Level: First
- Area: 156 Square Feet
- Dimensions: 13x12
Bedroom 3
- Features: Built-in Closet
- Level: First
- Area: 156 Square Feet
- Dimensions: 13x12
Balcony porch lanai
- Level: First
- Area: 1892 Square Feet
- Dimensions: 43x44
Dining room
- Level: First
- Area: 121 Square Feet
- Dimensions: 11x11
Great room
- Level: First
- Area: 270 Square Feet
- Dimensions: 18x15
Kitchen
- Level: First
- Area: 234 Square Feet
- Dimensions: 18x13
Laundry
- Level: First
- Area: 63 Square Feet
- Dimensions: 7x9
Office
- Level: First
- Area: 156 Square Feet
- Dimensions: 13x12
Heating
- Central
Cooling
- Central Air
Appliances
- Included: Convection Oven, Dishwasher, Disposal, Dryer, Microwave, Refrigerator, Washer
- Laundry: Laundry Room, Other
Features
- Built-in Features, Ceiling Fan(s), Crown Molding, High Ceilings, Open Floorplan, Solid Surface Counters, Split Bedroom, Thermostat, Tray Ceiling(s), Walk-In Closet(s)
- Flooring: Tile
- Doors: Outdoor Grill, Outdoor Kitchen, Sliding Doors
- Windows: Double Pane Windows, Drapes, Shutters, Window Treatments, Hurricane Shutters, Hurricane Shutters/Windows
- Has fireplace: No
Interior area
- Total structure area: 3,673
- Total interior livable area: 2,593 sqft
Video & virtual tour
Property
Parking
- Total spaces: 3
- Parking features: Oversized
- Attached garage spaces: 3
- Details: Garage Dimensions: 27x20
Features
- Levels: One
- Stories: 1
- Patio & porch: Covered, Rear Porch, Screened
- Exterior features: Irrigation System, Outdoor Grill, Outdoor Kitchen, Rain Gutters, Sidewalk
- Has private pool: Yes
- Pool features: Heated, In Ground, Salt Water, Screen Enclosure
- Has spa: Yes
- Spa features: Heated, In Ground
- Has view: Yes
- View description: Water, Lake
- Has water view: Yes
- Water view: Water,Lake
- Waterfront features: Lake, Waterfront, Lake Front, Lake Privileges
Lot
- Size: 9,234 Square Feet
- Residential vegetation: Mature Landscaping
Details
- Parcel number: 0375030529
- Zoning: PUD
- Special conditions: None
Construction
Type & style
- Home type: SingleFamily
- Architectural style: Florida
- Property subtype: Single Family Residence
Materials
- Block, Stucco
- Foundation: Slab
- Roof: Tile
Condition
- New construction: No
- Year built: 2023
Details
- Builder model: Wheaton
- Builder name: DR Horton
Utilities & green energy
- Sewer: Public Sewer
- Water: Canal/Lake For Irrigation, Public
- Utilities for property: BB/HS Internet Available, Cable Available, Electricity Connected, Fiber Optics, Public, Sewer Connected, Street Lights, Water Connected
Community & HOA
Community
- Features: Dock, Fishing, Lake, Water Access, Waterfront, Association Recreation - Owned, Clubhouse, Community Mailbox, Deed Restrictions, Dog Park, Fitness Center, Gated Community - Guard, Gated Community - No Guard, Golf Carts OK, Irrigation-Reclaimed Water, Playground, Pool, Tennis Court(s)
- Security: Gated Community, Smoke Detector(s)
- Subdivision: TOSCANA ISLES
HOA
- Has HOA: Yes
- Amenities included: Clubhouse, Fitness Center, Gated, Pickleball Court(s), Playground, Pool, Recreation Facilities, Tennis Court(s)
- Services included: Community Pool, Maintenance Grounds, Manager, Pool Maintenance, Recreational Facilities
- HOA fee: $264 monthly
- HOA name: AMI Matt Duncan
- HOA phone: 941-200-0570
- Pet fee: $0 monthly
Location
- Region: Nokomis
Financial & listing details
- Price per square foot: $353/sqft
- Tax assessed value: $599,800
- Annual tax amount: $9,611
- Date on market: 7/12/2025
- Listing terms: Cash,Conventional,VA Loan
- Ownership: Fee Simple
- Total actual rent: 0
- Electric utility on property: Yes
- Road surface type: Asphalt