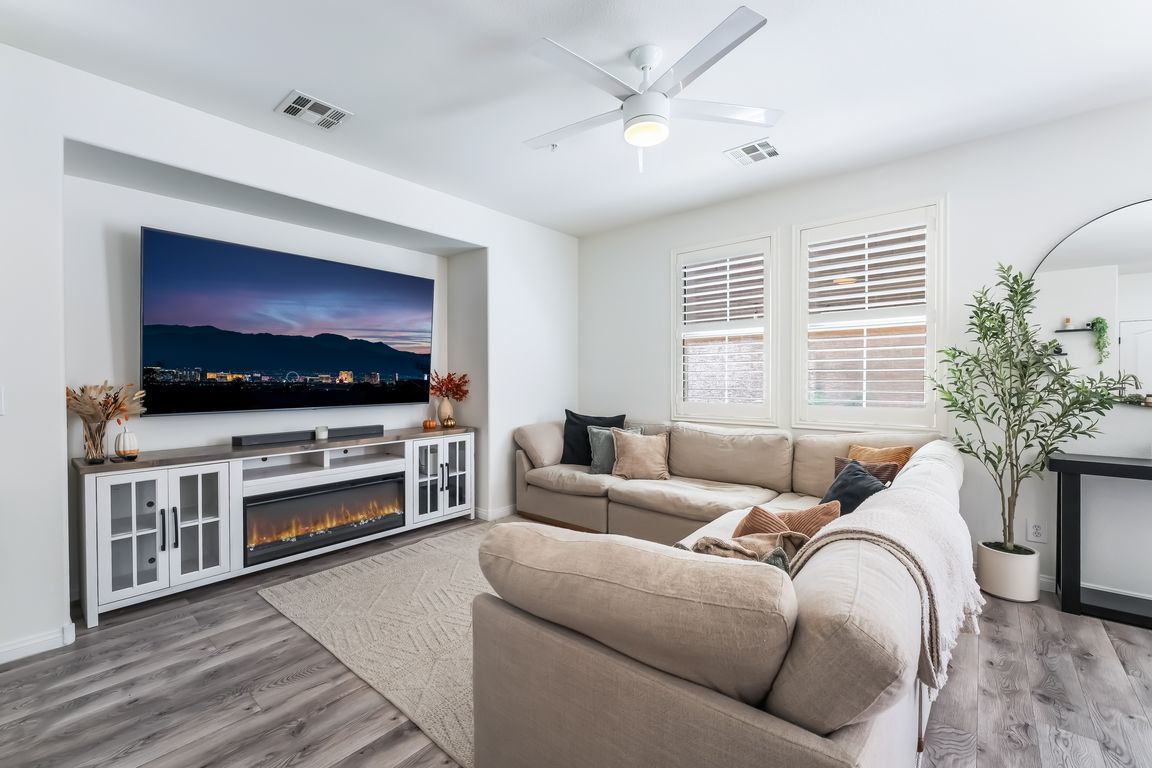
ActivePrice cut: $5K (11/20)
$419,888
3beds
1,483sqft
653 Monument Point St, Henderson, NV 89002
3beds
1,483sqft
Single family residence
Built in 2004
2,613 sqft
2 Attached garage spaces
$283 price/sqft
$130 monthly HOA fee
What's special
Thoughtfully designed bathroomRecessed lightingSpacious open floor planPlantation shuttersNew luxury vinyl flooring
You don’t want to miss this immaculate home nestled in one of Henderson most sought after gated communities. This move in ready home screams pride in ownership. The lower level has a spacious open floor plan is upgraded throughout. Features include: New Luxury vinyl flooring, plantation shutters, brand new stainless steal ...
- 75 days |
- 982 |
- 44 |
Source: LVR,MLS#: 2715957 Originating MLS: Greater Las Vegas Association of Realtors Inc
Originating MLS: Greater Las Vegas Association of Realtors Inc
Travel times
Living Room
Kitchen
Primary Bedroom
Zillow last checked: 8 hours ago
Listing updated: November 20, 2025 at 09:50am
Listed by:
Jessica Cordero S.0181176 (702)639-7319,
Huntington & Ellis, A Real Est
Source: LVR,MLS#: 2715957 Originating MLS: Greater Las Vegas Association of Realtors Inc
Originating MLS: Greater Las Vegas Association of Realtors Inc
Facts & features
Interior
Bedrooms & bathrooms
- Bedrooms: 3
- Bathrooms: 3
- Full bathrooms: 2
- 1/2 bathrooms: 1
Primary bedroom
- Description: Ceiling Fan,Ceiling Light,Closet,Upstairs
- Dimensions: 15x13
Bedroom 2
- Description: Ceiling Fan,Ceiling Light,Closet,Upstairs
- Dimensions: 9x10
Bedroom 3
- Description: Ceiling Fan,Ceiling Light,Closet,Upstairs
- Dimensions: 9x10
Kitchen
- Description: Breakfast Bar/Counter,Breakfast Nook/Eating Area,Custom Cabinets,Man Made Woodor Laminate Flooring
Heating
- Central, Gas
Cooling
- Central Air, Electric
Appliances
- Included: Dryer, Disposal, Gas Range, Microwave, Refrigerator, Washer
- Laundry: Gas Dryer Hookup, Upper Level
Features
- Ceiling Fan(s), Window Treatments
- Flooring: Laminate
- Windows: Blinds, Double Pane Windows, Plantation Shutters, Window Treatments
- Has fireplace: No
Interior area
- Total structure area: 1,483
- Total interior livable area: 1,483 sqft
Video & virtual tour
Property
Parking
- Total spaces: 2
- Parking features: Attached, Garage, Private, Guest
- Attached garage spaces: 2
Features
- Stories: 2
- Patio & porch: Patio
- Exterior features: Dog Run, Patio, Private Yard
- Pool features: Community
- Fencing: Block,Back Yard
Lot
- Size: 2,613.6 Square Feet
- Features: Desert Landscaping, Landscaped, Synthetic Grass, < 1/4 Acre
Details
- Parcel number: 17931310002
- Zoning description: Single Family
- Horse amenities: None
Construction
Type & style
- Home type: SingleFamily
- Architectural style: Two Story
- Property subtype: Single Family Residence
Materials
- Drywall
- Roof: Tile
Condition
- Resale
- Year built: 2004
Utilities & green energy
- Electric: Photovoltaics Seller Owned
- Sewer: Public Sewer
- Water: Public
Green energy
- Energy efficient items: Windows, Solar Panel(s)
- Energy generation: Solar
Community & HOA
Community
- Features: Pool
- Security: Gated Community
- Subdivision: Horizon Heights Phase 1
HOA
- Has HOA: Yes
- Amenities included: Dog Park, Gated, Playground, Park, Pool, Spa/Hot Tub
- Services included: Maintenance Grounds, Recreation Facilities, Sewer
- HOA fee: $130 monthly
- HOA name: Horizon Heights
- HOA phone: 702-933-7764
Location
- Region: Henderson
Financial & listing details
- Price per square foot: $283/sqft
- Tax assessed value: $254,317
- Annual tax amount: $1,544
- Date on market: 9/7/2025
- Listing agreement: Exclusive Right To Sell
- Listing terms: Cash,Conventional,FHA,VA Loan
- Ownership: Single Family Residential