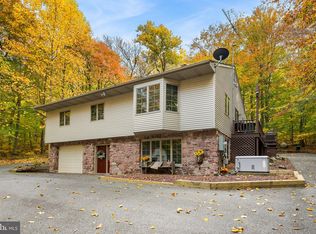As you enter through the front door you will be in awe of a large great room with tall windows to view the natural surroundings. The kitchen opens to the dining area that looks out to the patio. Just around the corner is an exit to the 2-car garage and a half bath. Follow the fresh carpet up the steps to the second floor where you will find 3 bedrooms and two bathrooms. The primary bedroom features an attached bath. The basement is open for entertaining and a built in TV is in place for a home theater. Multi-purpose basement space below the addition has access to the outside, where you will find beautiful landscaping, water features and a patio that is perfect for grilling and entertaining. Melt the daily stress away with scenic woodland views from the hot tub. Additional updates include a new roof and HVAC system, newer appliances, and a 20kW standby generator in case of an emergency.
This property is off market, which means it's not currently listed for sale or rent on Zillow. This may be different from what's available on other websites or public sources.
