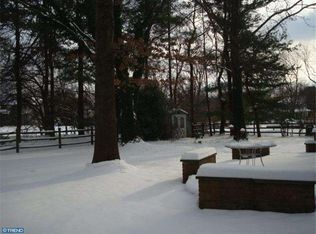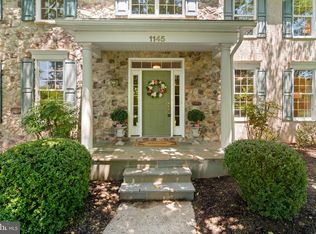Sold for $1,002,500
$1,002,500
653 Valley Rd, Blue Bell, PA 19422
4beds
2,963sqft
Single Family Residence
Built in 1969
0.79 Acres Lot
$1,024,600 Zestimate®
$338/sqft
$4,551 Estimated rent
Home value
$1,024,600
$953,000 - $1.11M
$4,551/mo
Zestimate® history
Loading...
Owner options
Explore your selling options
What's special
Welcome to your dream home! This beautifully maintained 4-bedroom, 2.5-bathroom residence offers the perfect blend of space, comfort, and convenience. Nestled in the popular Blue Bell Gardens neighborhood, this home features a traditional floor plan with a detached two car garage addition. The main level boasts a formal living room with gas fireplace, a formal dining area, and an eat in kitchen with stainless steel refrigerator, granite countertops, and ample cabinet space. The former attached garage has be renovated into extra large family room complete with fireplace and built in shelving. Also adding a side entrance with mudroom and bonus room for whatever your needs are! Upstairs, the primary suite includes an updated stall shower and closets. Three additional bedrooms provide plenty of space for family, guests, or a home office. Enjoy your morning coffee in the delightful sunroom filled with natural light, overlooking the mature landscaping and wooded rear yard. The fenced in backyard offers a private outdoor oasis, with a new patio perfect for summer barbecues or quiet evenings under the stars. This home is loaded with extras, including Hardi board siding, a mudroom and a whole house generator for peace of mind. Located in Whitpain township you will benefit from low taxes and award winning Wissahickon schools. With nearby shopping, dining, and major commuter routes, this home truly has it all. Don’t miss your chance to make it yours.
Zillow last checked: 8 hours ago
Listing updated: July 09, 2025 at 08:31am
Listed by:
Jen Driscoll 215-353-9436,
Keller Williams Realty Devon-Wayne
Bought with:
Wendie Steffens, RS212983L
Kurfiss Sotheby's International Realty
Source: Bright MLS,MLS#: PAMC2138764
Facts & features
Interior
Bedrooms & bathrooms
- Bedrooms: 4
- Bathrooms: 3
- Full bathrooms: 2
- 1/2 bathrooms: 1
- Main level bathrooms: 1
Basement
- Area: 0
Heating
- Forced Air, Natural Gas
Cooling
- Central Air, Electric
Appliances
- Included: Dishwasher, Disposal, Dryer, Microwave, Washer, Gas Water Heater
- Laundry: In Basement
Features
- Attic/House Fan, Bathroom - Stall Shower, Bathroom - Tub Shower, Breakfast Area, Built-in Features, Crown Molding, Dining Area, Family Room Off Kitchen, Eat-in Kitchen, Wainscotting
- Flooring: Hardwood
- Basement: Full
- Number of fireplaces: 2
- Fireplace features: Gas/Propane
Interior area
- Total structure area: 2,963
- Total interior livable area: 2,963 sqft
- Finished area above ground: 2,963
- Finished area below ground: 0
Property
Parking
- Total spaces: 7
- Parking features: Garage Faces Front, Garage Door Opener, Asphalt, Detached, Driveway
- Garage spaces: 2
- Uncovered spaces: 5
Accessibility
- Accessibility features: None
Features
- Levels: Two
- Stories: 2
- Exterior features: Extensive Hardscape, Lighting
- Pool features: None
- Fencing: Full,Split Rail,Wrought Iron
- Has view: Yes
- View description: Garden, Trees/Woods
Lot
- Size: 0.79 Acres
- Dimensions: 104.00 x 0.00
- Features: Backs to Trees, Rear Yard
Details
- Additional structures: Above Grade, Below Grade
- Parcel number: 660008020005
- Zoning: RESIDENTIAL
- Special conditions: Standard
Construction
Type & style
- Home type: SingleFamily
- Architectural style: Colonial
- Property subtype: Single Family Residence
Materials
- HardiPlank Type
- Foundation: Block
Condition
- Excellent
- New construction: No
- Year built: 1969
Utilities & green energy
- Electric: 200+ Amp Service
- Sewer: Public Sewer
- Water: Public
- Utilities for property: Cable Connected
Community & neighborhood
Location
- Region: Blue Bell
- Subdivision: Blue Bell Gdns
- Municipality: WHITPAIN TWP
Other
Other facts
- Listing agreement: Exclusive Right To Sell
- Listing terms: Cash,Conventional
- Ownership: Fee Simple
Price history
| Date | Event | Price |
|---|---|---|
| 7/9/2025 | Sold | $1,002,500+2.8%$338/sqft |
Source: | ||
| 5/19/2025 | Pending sale | $975,000$329/sqft |
Source: | ||
| 5/14/2025 | Listed for sale | $975,000$329/sqft |
Source: | ||
Public tax history
| Year | Property taxes | Tax assessment |
|---|---|---|
| 2025 | $8,380 +8% | $256,270 |
| 2024 | $7,759 | $256,270 |
| 2023 | $7,759 -0.8% | $256,270 -4.2% |
Find assessor info on the county website
Neighborhood: 19422
Nearby schools
GreatSchools rating
- 5/10Blue Bell El SchoolGrades: K-5Distance: 0.5 mi
- 7/10Wissahickon Middle SchoolGrades: 6-8Distance: 2.8 mi
- 9/10Wissahickon Senior High SchoolGrades: 9-12Distance: 2.8 mi
Schools provided by the listing agent
- Elementary: Blue Bell
- District: Wissahickon
Source: Bright MLS. This data may not be complete. We recommend contacting the local school district to confirm school assignments for this home.
Get a cash offer in 3 minutes
Find out how much your home could sell for in as little as 3 minutes with a no-obligation cash offer.
Estimated market value$1,024,600
Get a cash offer in 3 minutes
Find out how much your home could sell for in as little as 3 minutes with a no-obligation cash offer.
Estimated market value
$1,024,600

