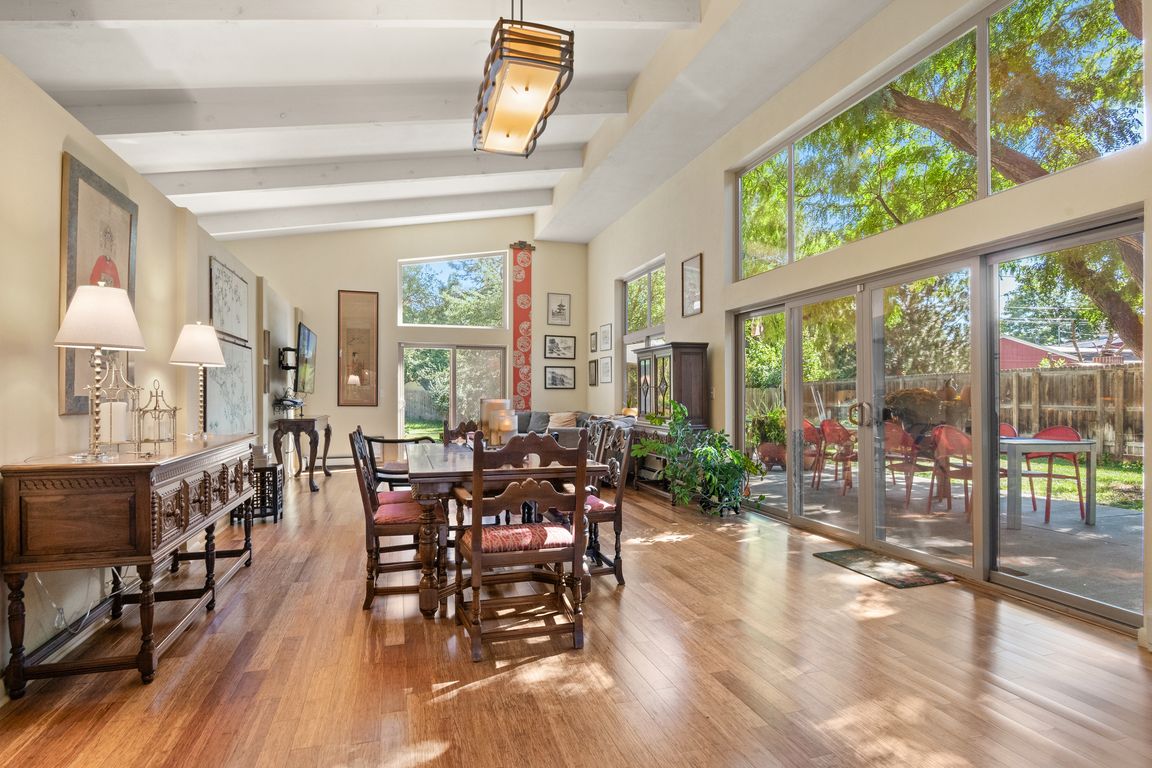
For sale
$1,385,000
5beds
4,352sqft
6530 E Colorado Drive, Denver, CO 80224
5beds
4,352sqft
Single family residence
Built in 1963
0.34 Acres
2 Attached garage spaces
$318 price/sqft
What's special
This mid-century modern reimagining in the Lynwood neighborhood belongs to the latter, an architectural remix that feels part gallery, part sanctuary, and entirely unforgettable. With more than 4,300 square feet of finished space, 5 bedrooms, 5 bathrooms, on a lush 1/3-acre lot, this home rejects the usual mid-century compromises of tight ...
- 15 days |
- 2,231 |
- 116 |
Source: REcolorado,MLS#: 2108323
Travel times
Living Room
Kitchen
Primary Bedroom
Zillow last checked: 7 hours ago
Listing updated: September 24, 2025 at 12:16am
Listed by:
Jeff VanDerhule 303-667-2563 jeffv@kentwood.com,
Kentwood Real Estate City Properties
Source: REcolorado,MLS#: 2108323
Facts & features
Interior
Bedrooms & bathrooms
- Bedrooms: 5
- Bathrooms: 5
- Full bathrooms: 2
- 3/4 bathrooms: 2
- 1/2 bathrooms: 1
- Main level bathrooms: 2
- Main level bedrooms: 2
Bedroom
- Description: Spacious Retreat With Room To Lounge, En Suite
- Features: Primary Suite
- Level: Main
- Area: 357 Square Feet
- Dimensions: 21 x 17
Bedroom
- Description: Versatile Guest Or Secondary Bedroom With Generous Proportions
- Level: Main
- Area: 255 Square Feet
- Dimensions: 15 x 17
Bedroom
- Description: Spacious Secondary Suite With A Walk-In Closet And Fireplace, Offering Warmth And Privacy
- Features: Primary Suite
- Level: Lower
- Area: 324 Square Feet
- Dimensions: 18 x 18
Bedroom
- Description: Another Well-Sized Bedroom, Perfect For Guests Or Flex Use
- Level: Lower
- Area: 168 Square Feet
- Dimensions: 14 x 12
Bedroom
- Description: Comfortable Secondary Bedroom With Natural Light
- Level: Lower
- Area: 143 Square Feet
- Dimensions: 13 x 11
Bathroom
- Description: Modern And Stylish, Offering Convenience And Privacy
- Features: En Suite Bathroom
- Level: Main
- Area: 104 Square Feet
- Dimensions: 13 x 8
Bathroom
- Description: Bright And Functional, Perfect For Family Or Guests
- Level: Main
- Area: 70 Square Feet
- Dimensions: 10 x 7
Bathroom
- Description: Convenient Powder Bath For Guests
- Level: Upper
- Area: 16 Square Feet
- Dimensions: 4 x 4
Bathroom
- Description: Stylishly Remodeled En Suite With Modern Finishes
- Features: Primary Suite
- Level: Lower
- Area: 55 Square Feet
- Dimensions: 5 x 11
Bathroom
- Description: Newly Remodeled With Timeless Design Elements
- Level: Lower
- Area: 60 Square Feet
- Dimensions: 5 x 12
Family room
- Description: Cozy Spot For Reading, Media, Or Casual Gatherings
- Level: Upper
- Area: 169 Square Feet
- Dimensions: 13 x 13
Great room
- Description: Expansive, Light-Filled Space Ideal For Entertaining, Dining, Or Lounging
- Level: Main
- Area: 884 Square Feet
- Dimensions: 17 x 52
Kitchen
- Description: Sleek And Functional, With Slab-Front Cabinets, Dramatic Granite, Gas Range, And A Generous Island
- Level: Main
- Area: 238 Square Feet
- Dimensions: 17 x 14
Laundry
- Description: Compact And Efficient, Located Just Off The Main Living Space - W/D Included
- Level: Main
- Area: 4 Square Feet
- Dimensions: 2 x 2
Laundry
- Description: Spacious Laundry Room With Storage Options
- Level: Upper
- Area: 120 Square Feet
- Dimensions: 12 x 10
Living room
- Description: Dramatic Formal Living Space With Mid-Century Character
- Level: Upper
- Area: 552 Square Feet
- Dimensions: 24 x 23
Office
- Description: A Quiet, Light-Filled Workspace
- Level: Upper
- Area: 144 Square Feet
- Dimensions: 12 x 12
Heating
- Radiant
Cooling
- Air Conditioning-Room, Evaporative Cooling
Appliances
- Included: Dishwasher, Disposal, Double Oven, Dryer, Microwave, Range, Range Hood, Refrigerator, Washer
Features
- Granite Counters, High Ceilings, Kitchen Island, Open Floorplan, Walk-In Closet(s), Wired for Data
- Flooring: Bamboo, Laminate, Tile, Wood
- Windows: Window Coverings
- Has basement: No
- Number of fireplaces: 2
- Fireplace features: Bedroom, Living Room
Interior area
- Total structure area: 4,352
- Total interior livable area: 4,352 sqft
- Finished area above ground: 4,352
Video & virtual tour
Property
Parking
- Total spaces: 2
- Parking features: Concrete
- Attached garage spaces: 2
Features
- Levels: Tri-Level
- Patio & porch: Patio, Wrap Around
- Exterior features: Garden, Gas Valve, Private Yard
Lot
- Size: 0.34 Acres
- Features: Level
Details
- Parcel number: 620407025
- Zoning: S-SU-D
- Special conditions: Standard
Construction
Type & style
- Home type: SingleFamily
- Architectural style: Mid-Century Modern
- Property subtype: Single Family Residence
Materials
- Frame, Wood Siding
- Roof: Composition
Condition
- Updated/Remodeled
- Year built: 1963
Utilities & green energy
- Sewer: Public Sewer
- Water: Public
Community & HOA
Community
- Security: Carbon Monoxide Detector(s), Security System, Smoke Detector(s), Video Doorbell
- Subdivision: Lynwood
HOA
- Has HOA: No
Location
- Region: Denver
Financial & listing details
- Price per square foot: $318/sqft
- Tax assessed value: $1,085,500
- Annual tax amount: $5,469
- Date on market: 9/24/2025
- Listing terms: Cash,Conventional,FHA,VA Loan
- Exclusions: Seller`s Personal Property, Staging Items, Televisions And Mounts
- Ownership: Individual