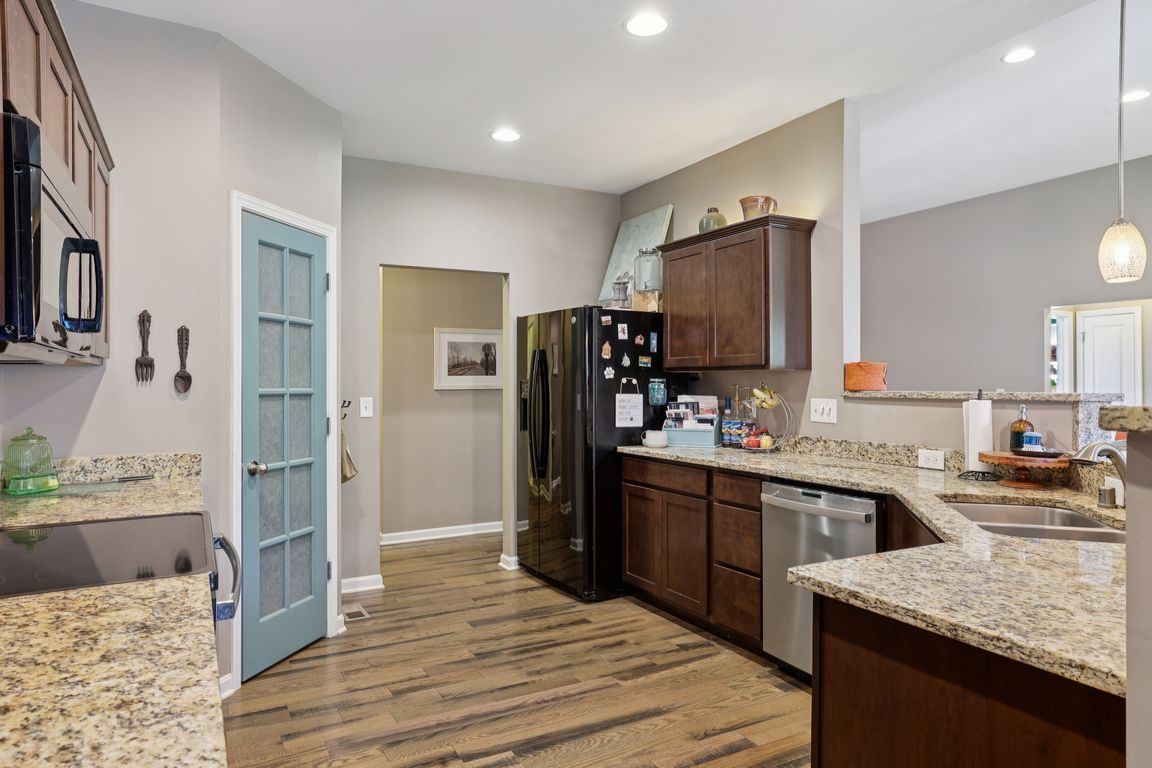
For sale
$454,900
4beds
2,353sqft
6530 Hammer Ct, Burlington, KY 41005
4beds
2,353sqft
Single family residence, residential
0.50 Acres
3 Attached garage spaces
$193 price/sqft
What's special
Large finished walkout basementOpen-concept homeInviting screened porchNatural lightPool and backyard retreat
Beautiful brick ranch on a cul-de-sac! Step inside this stunning open-concept home featuring spacious living areas filled with natural light. Enjoy the large finished walkout basement that leads to your pool and backyard retreat. Relax year-round in the inviting screened porch, that is perfect for morning coffee or evening gatherings. This is ...
- 2 days |
- 878 |
- 43 |
Likely to sell faster than
Source: NKMLS,MLS#: 637149
Travel times
Kitchen
Primary Bedroom
Dining Room
Zillow last checked: 7 hours ago
Listing updated: October 14, 2025 at 02:39pm
Listed by:
Nicole Rankin 859-394-4930,
Coldwell Banker Realty FM
Source: NKMLS,MLS#: 637149
Facts & features
Interior
Bedrooms & bathrooms
- Bedrooms: 4
- Bathrooms: 4
- Full bathrooms: 3
- 1/2 bathrooms: 1
Primary bedroom
- Features: Bath Adjoins, Carpet Flooring, Walk-In Closet(s), Ceiling Fan(s)
- Level: First
- Area: 273
- Dimensions: 13 x 21
Bedroom 2
- Features: Ceiling Fan(s), Carpet Flooring
- Level: First
- Area: 144
- Dimensions: 12 x 12
Bedroom 3
- Features: Carpet Flooring
- Level: First
- Area: 132
- Dimensions: 12 x 11
Bedroom 4
- Features: Luxury Vinyl Flooring
- Level: Basement
- Area: 154
- Dimensions: 11 x 14
Other
- Features: Luxury Vinyl Flooring, Walk-Out Access
- Level: Basement
- Area: 494
- Dimensions: 13 x 38
Breakfast room
- Features: Luxury Vinyl Flooring, Walk-Out Access
- Level: First
- Area: 121
- Dimensions: 11 x 11
Dining room
- Features: Chandelier, Luxury Vinyl Flooring
- Level: First
- Area: 132
- Dimensions: 11 x 12
Entry
- Features: Luxury Vinyl Flooring
- Level: First
- Area: 132
- Dimensions: 11 x 12
Great room
- Features: Fireplace(s), Recessed Lighting, Luxury Vinyl Flooring
- Level: First
- Area: 375
- Dimensions: 15 x 25
Kitchen
- Features: Gourmet Kitchen, Wood Cabinets, Pantry, Luxury Vinyl Flooring
- Level: First
- Area: 143
- Dimensions: 11 x 13
Kitchen
- Features: Hardwood Floors, Luxury Vinyl Flooring, Wood Cabinets
- Level: Basement
- Area: 220
- Dimensions: 11 x 20
Laundry
- Features: Luxury Vinyl Flooring
- Level: First
- Area: 35
- Dimensions: 5 x 7
Office
- Features: Bookcases, Luxury Vinyl Flooring
- Level: First
- Area: 144
- Dimensions: 12 x 12
Heating
- Forced Air
Cooling
- Central Air
Appliances
- Included: Electric Cooktop, Electric Oven, Electric Range, Dishwasher, Disposal, Microwave, Refrigerator
- Laundry: Main Level
Features
- High Speed Internet, Granite Counters, Entrance Foyer, Eat-in Kitchen, Double Vanity, Chandelier, Cathedral Ceiling(s), Ceiling Fan(s), High Ceilings, Recessed Lighting, Vaulted Ceiling(s)
- Windows: Vinyl Frames
- Basement: Full
- Number of fireplaces: 1
- Fireplace features: Stone, Gas
Interior area
- Total structure area: 2,353
- Total interior livable area: 2,353 sqft
Property
Parking
- Total spaces: 3
- Parking features: Attached, Garage, Garage Faces Side
- Attached garage spaces: 3
Features
- Levels: One
- Stories: 1
- Patio & porch: Enclosed, Patio
- Has view: Yes
- View description: City
Lot
- Size: 0.5 Acres
- Features: Cul-De-Sac
Details
- Parcel number: 037.0005068.00
- Zoning description: Residential
Construction
Type & style
- Home type: SingleFamily
- Architectural style: Ranch
- Property subtype: Single Family Residence, Residential
Materials
- Brick, Vinyl Siding
- Foundation: Poured Concrete
- Roof: Shingle
Condition
- Existing Structure
- New construction: No
Utilities & green energy
- Sewer: Public Sewer
- Water: Public
- Utilities for property: Cable Available, Natural Gas Available, Water Available
Community & HOA
HOA
- Has HOA: No
Location
- Region: Burlington
Financial & listing details
- Price per square foot: $193/sqft
- Tax assessed value: $296,000
- Annual tax amount: $3,315
- Date on market: 10/14/2025