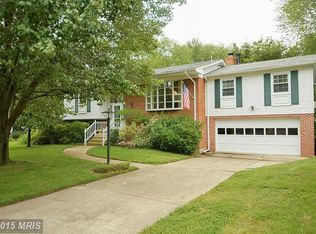6530 Lovingston Cir, Springfield, VA 22150
Home value
$744,300
$700,000 - $796,000
$3,518/mo
Loading...
Owner options
Explore your selling options
What's special
Zillow last checked: 8 hours ago
Listing updated: June 06, 2025 at 10:02am
Cathy Strittmater 703-608-6342,
Keller Williams Realty/Lee Beaver & Assoc.,
Co-Listing Agent: Janice B Singh 703-969-8409,
Keller Williams Realty/Lee Beaver & Assoc.
Sheena Saydam, 638126
Keller Williams Capital Properties
Brittany Dixon, SP200205666
Keller Williams Capital Properties
Facts & features
Interior
Bedrooms & bathrooms
- Bedrooms: 4
- Bathrooms: 3
- Full bathrooms: 2
- 1/2 bathrooms: 1
- Main level bathrooms: 2
- Main level bedrooms: 3
Primary bedroom
- Level: Main
Bedroom 2
- Level: Main
Bedroom 3
- Level: Main
Bedroom 4
- Level: Lower
Primary bathroom
- Level: Main
Bathroom 2
- Level: Main
Breakfast room
- Level: Main
Dining room
- Level: Main
Foyer
- Level: Main
Half bath
- Level: Lower
Kitchen
- Level: Main
Living room
- Level: Main
Recreation room
- Level: Lower
Storage room
- Level: Lower
Utility room
- Level: Lower
Heating
- Forced Air, Natural Gas
Cooling
- Central Air, Electric
Appliances
- Included: Dishwasher, Disposal, Dryer, Exhaust Fan, Oven/Range - Gas, Range Hood, Refrigerator, Cooktop, Washer, Water Heater, Gas Water Heater
- Laundry: Has Laundry
Features
- Breakfast Area, Entry Level Bedroom, Eat-in Kitchen, Primary Bath(s), Walk-In Closet(s)
- Flooring: Hardwood, Luxury Vinyl, Ceramic Tile, Wood
- Windows: Bay/Bow
- Basement: Full,Partially Finished,Walk-Out Access
- Number of fireplaces: 1
- Fireplace features: Brick
Interior area
- Total structure area: 2,180
- Total interior livable area: 1,780 sqft
- Finished area above ground: 1,361
- Finished area below ground: 419
Property
Parking
- Total spaces: 4
- Parking features: Driveway, Off Street
- Uncovered spaces: 4
Accessibility
- Accessibility features: None
Features
- Levels: Two
- Stories: 2
- Patio & porch: Deck, Patio, Porch
- Pool features: Community
- Fencing: Partial
Lot
- Size: 0.27 Acres
Details
- Additional structures: Above Grade, Below Grade, Outbuilding
- Parcel number: 0804 07H 0369
- Zoning: 130
- Special conditions: Standard
Construction
Type & style
- Home type: SingleFamily
- Architectural style: Ranch/Rambler
- Property subtype: Single Family Residence
Materials
- Brick, Vinyl Siding
- Foundation: Concrete Perimeter
Condition
- New construction: No
- Year built: 1964
- Major remodel year: 2025
Details
- Builder model: Jackson
Utilities & green energy
- Sewer: Public Sewer
- Water: Public
- Utilities for property: Cable Available, Electricity Available, Natural Gas Available, Phone Available, Water Available, Cable, Fiber Optic
Community & neighborhood
Location
- Region: Springfield
- Subdivision: Monticello Woods
Other
Other facts
- Listing agreement: Exclusive Right To Sell
- Ownership: Fee Simple
Price history
| Date | Event | Price |
|---|---|---|
| 6/6/2025 | Sold | $750,000$421/sqft |
Source: | ||
| 5/30/2025 | Pending sale | $750,000$421/sqft |
Source: | ||
| 5/19/2025 | Contingent | $750,000$421/sqft |
Source: | ||
| 5/13/2025 | Listed for sale | $750,000$421/sqft |
Source: | ||
Public tax history
| Year | Property taxes | Tax assessment |
|---|---|---|
| 2025 | -- | $687,320 +8.3% |
| 2024 | -- | $634,850 -4.1% |
| 2023 | $7,470 | $661,950 +14.4% |
Find assessor info on the county website
Neighborhood: 22150
Nearby schools
GreatSchools rating
- 8/10Springfield Estates Elementary SchoolGrades: PK-6Distance: 0.3 mi
- 3/10Key Middle SchoolGrades: 7-8Distance: 0.7 mi
- 4/10John R. Lewis High SchoolGrades: 9-12Distance: 0.4 mi
Schools provided by the listing agent
- District: Fairfax County Public Schools
Source: Bright MLS. This data may not be complete. We recommend contacting the local school district to confirm school assignments for this home.
Get a cash offer in 3 minutes
Find out how much your home could sell for in as little as 3 minutes with a no-obligation cash offer.
$744,300
Get a cash offer in 3 minutes
Find out how much your home could sell for in as little as 3 minutes with a no-obligation cash offer.
$744,300
