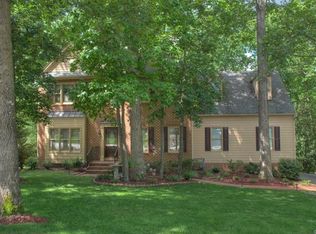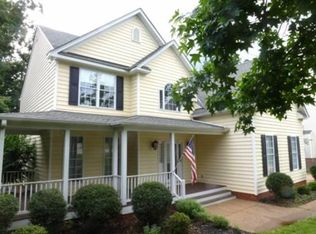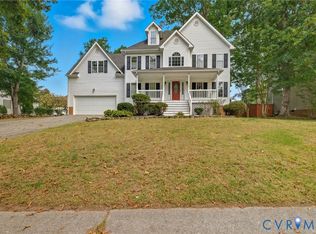Sold for $474,950 on 08/19/25
$474,950
6530 Southshore Dr, Midlothian, VA 23112
4beds
2,667sqft
Single Family Residence
Built in 2005
0.31 Acres Lot
$479,900 Zestimate®
$178/sqft
$2,923 Estimated rent
Home value
$479,900
$446,000 - $513,000
$2,923/mo
Zestimate® history
Loading...
Owner options
Explore your selling options
What's special
Welcome to 6530 Southshore Dr, a beautifully maintained three-story brick-front home located on a quiet street in the desirable lakefront community of Southshore in western Midlothian. Zoned to top-rated schools and just minutes from daily conveniences, this home offers a two-car garage and a paved driveway. Inside, solid hardwoods greet you in the wide foyer and flow throughout the main living areas. A bright home office overlooks the front lawn, while the formal dining room, enhanced with crown molding and trim, opens seamlessly to the gourmet kitchen featuring granite countertops, an island, and gas cooking. The kitchen flows into a spacious family room with a fireplace and brand-new carpet. Upstairs, the oversized primary suite includes a walk-in closet, ceiling fan, and a luxurious bath with dual vanities, a tiled shower, and a soaking tub. Three additional bedrooms and a renovated full bath complete the second floor—all with brand-new carpet. The third level offers a large bonus room or potential fifth bedroom. Enjoy outdoor living on the freshly stained rear deck overlooking private woods and a peaceful creek. As part of the Southshore community, you’ll enjoy deeded access to the Swift Creek Reservoir via a private dock. Don’t miss your chance to call this exceptional home yours!
Zillow last checked: 8 hours ago
Listing updated: August 19, 2025 at 09:36am
Listed by:
Wes Fertig 804-339-7722,
Joyner Fine Properties
Bought with:
Lise-Anne Jensen, 0225264728
Nest Realty Group
Source: CVRMLS,MLS#: 2515761 Originating MLS: Central Virginia Regional MLS
Originating MLS: Central Virginia Regional MLS
Facts & features
Interior
Bedrooms & bathrooms
- Bedrooms: 4
- Bathrooms: 3
- Full bathrooms: 2
- 1/2 bathrooms: 1
Primary bedroom
- Description: NEW carpet and paint, walk-in closet
- Level: Second
- Dimensions: 16.4 x 13.1
Bedroom 2
- Description: NEW carpet
- Level: Second
- Dimensions: 14.1 x 14.6
Bedroom 3
- Description: New carpet
- Level: Second
- Dimensions: 13.9 x 13.3
Bedroom 4
- Description: New carpet, used as exercise room
- Level: Second
- Dimensions: 19.6 x 13.3
Additional room
- Description: use as a rec room, bedroom, many possibilities!
- Level: Third
- Dimensions: 28.0 x 11.9
Dining room
- Level: First
- Dimensions: 11.9 x 11.1
Foyer
- Description: Hardwood floors
- Level: First
- Dimensions: 0 x 0
Other
- Description: Tub & Shower
- Level: Second
Half bath
- Level: First
Kitchen
- Level: First
- Dimensions: 19.3 x 16.2
Laundry
- Description: washer/dryer conveys
- Level: First
- Dimensions: 7.0 x 6.0
Living room
- Level: First
- Dimensions: 16.11 x 14.4
Office
- Description: Hardwood floors
- Level: First
- Dimensions: 11.9 x 9.11
Heating
- Forced Air, Natural Gas, Zoned
Cooling
- Central Air, Zoned
Appliances
- Included: Dryer, Dishwasher, Gas Cooking, Disposal, Gas Water Heater, Ice Maker, Microwave, Oven, Refrigerator, Stove, Washer
Features
- Bay Window, Ceiling Fan(s), Dining Area, Separate/Formal Dining Room, Double Vanity, Eat-in Kitchen, Fireplace, Granite Counters, Garden Tub/Roman Tub, Kitchen Island, Bath in Primary Bedroom, Pantry, Walk-In Closet(s), Window Treatments
- Flooring: Partially Carpeted, Wood
- Windows: Window Treatments
- Basement: Crawl Space
- Attic: Finished,Walk-In,Walk-up
- Number of fireplaces: 1
- Fireplace features: Decorative
Interior area
- Total interior livable area: 2,667 sqft
- Finished area above ground: 2,667
- Finished area below ground: 0
Property
Parking
- Total spaces: 2
- Parking features: Attached, Driveway, Garage, Garage Door Opener, Paved, Garage Faces Rear, Garage Faces Side
- Attached garage spaces: 2
- Has uncovered spaces: Yes
Features
- Levels: Three Or More,Multi/Split
- Stories: 3
- Patio & porch: Rear Porch, Deck
- Exterior features: Deck, Sprinkler/Irrigation, Lighting, Paved Driveway
- Pool features: None
- Fencing: None
Lot
- Size: 0.31 Acres
- Features: Landscaped
Details
- Parcel number: 723672637000000
- Zoning description: R9
Construction
Type & style
- Home type: SingleFamily
- Architectural style: Two Story,Tri-Level
- Property subtype: Single Family Residence
Materials
- Brick, Drywall, Frame, Vinyl Siding
- Roof: Composition
Condition
- Resale
- New construction: No
- Year built: 2005
Utilities & green energy
- Sewer: Public Sewer
- Water: Public
Community & neighborhood
Security
- Security features: Smoke Detector(s)
Community
- Community features: Common Grounds/Area, Dock, Home Owners Association
Location
- Region: Midlothian
- Subdivision: Southshore
HOA & financial
HOA
- Has HOA: Yes
- HOA fee: $372 annually
- Services included: Common Areas, Trash, Water Access
Other
Other facts
- Ownership: Individuals
- Ownership type: Sole Proprietor
Price history
| Date | Event | Price |
|---|---|---|
| 8/19/2025 | Sold | $474,950$178/sqft |
Source: | ||
| 7/23/2025 | Pending sale | $474,950$178/sqft |
Source: | ||
| 7/21/2025 | Price change | $474,950-5%$178/sqft |
Source: | ||
| 6/19/2025 | Listed for sale | $499,950+30.1%$187/sqft |
Source: | ||
| 12/18/2020 | Sold | $384,200+2.5%$144/sqft |
Source: | ||
Public tax history
| Year | Property taxes | Tax assessment |
|---|---|---|
| 2025 | $4,255 +2.8% | $478,100 +3.9% |
| 2024 | $4,141 +6.6% | $460,100 +7.8% |
| 2023 | $3,885 +12.5% | $426,900 +13.8% |
Find assessor info on the county website
Neighborhood: 23112
Nearby schools
GreatSchools rating
- 5/10Clover Hill Elementary SchoolGrades: PK-5Distance: 1 mi
- 5/10Swift Creek Middle SchoolGrades: 6-8Distance: 2.8 mi
- 6/10Clover Hill High SchoolGrades: 9-12Distance: 3.3 mi
Schools provided by the listing agent
- Elementary: Clover Hill
- Middle: Swift Creek
- High: Clover Hill
Source: CVRMLS. This data may not be complete. We recommend contacting the local school district to confirm school assignments for this home.
Get a cash offer in 3 minutes
Find out how much your home could sell for in as little as 3 minutes with a no-obligation cash offer.
Estimated market value
$479,900
Get a cash offer in 3 minutes
Find out how much your home could sell for in as little as 3 minutes with a no-obligation cash offer.
Estimated market value
$479,900


