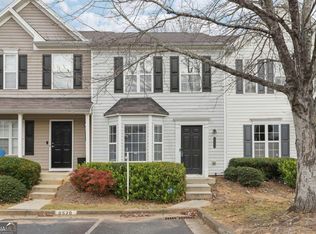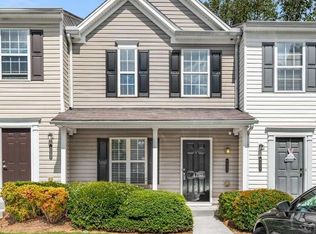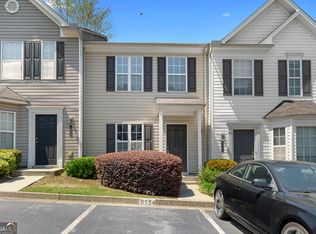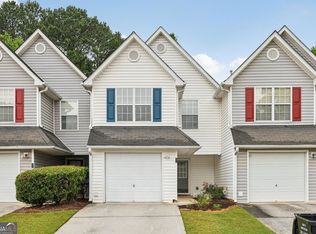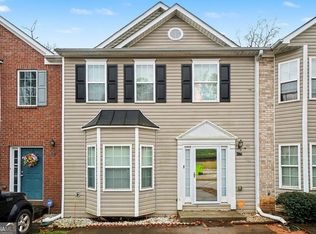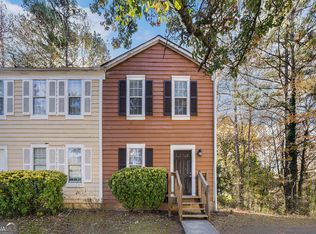Welcome to this inviting 2-bedroom, 2.5-bathroom townhome located in a sought-after gated Arbor Gate community. Designed with both comfort and convenience in mind, this home offers a functional layout, modern updates, and a fantastic Mableton location close to everything you need. The main level features a bright, open-concept floor plan where the family room with cozy fireplace flows into the dining area and kitchen, creating the perfect setting for entertaining or relaxed everyday living. The kitchen is well appointed with stained cabinetry, stainless steel appliances, a breakfast bar, and plenty of counter space. Upstairs, a spacious loft area provides flexibility-ideal for a home office, study space, or relaxation nook. Both bedrooms are designed for comfort and privacy, each offering its own full bath. The primary suite is a true retreat, complete with a walk-in closet and a bathroom featuring a separate tub and shower. Additional highlights include upstairs laundry for added convenience, as well as a private patio with attached storage room, perfect for outdoor living or extra storage. Enjoy the security and ease of gated community living while being just minutes from I-20, shopping, dining, and parks.
Pending
Price cut: $5K (10/2)
$191,000
6531 Arbor Gate Dr SW #12, Mableton, GA 30126
2beds
1,380sqft
Est.:
Condominium
Built in 2003
-- sqft lot
$187,300 Zestimate®
$138/sqft
$220/mo HOA
What's special
- 120 days |
- 45 |
- 1 |
Zillow last checked: 8 hours ago
Listing updated: November 28, 2025 at 01:46pm
Listed by:
Mark Spain 770-886-9000,
Mark Spain Real Estate,
Sandra Clonts 404-542-9536,
Mark Spain Real Estate
Source: GAMLS,MLS#: 10585922
Facts & features
Interior
Bedrooms & bathrooms
- Bedrooms: 2
- Bathrooms: 3
- Full bathrooms: 2
- 1/2 bathrooms: 1
Rooms
- Room types: Family Room, Foyer, Loft
Kitchen
- Features: Breakfast Bar, Pantry
Heating
- Central
Cooling
- Ceiling Fan(s), Central Air
Appliances
- Included: Dishwasher, Microwave, Refrigerator
- Laundry: Upper Level
Features
- Roommate Plan, Split Bedroom Plan, Walk-In Closet(s)
- Flooring: Carpet, Vinyl
- Windows: Double Pane Windows
- Basement: None
- Number of fireplaces: 1
- Fireplace features: Family Room
- Common walls with other units/homes: 2+ Common Walls
Interior area
- Total structure area: 1,380
- Total interior livable area: 1,380 sqft
- Finished area above ground: 1,380
- Finished area below ground: 0
Property
Parking
- Total spaces: 2
- Parking features: Assigned
Features
- Levels: Two
- Stories: 2
- Patio & porch: Patio
- Waterfront features: No Dock Or Boathouse
- Body of water: None
Lot
- Size: 5,227.2 Square Feet
- Features: Level
Details
- Parcel number: 18027201020
- Special conditions: Investor Owned
Construction
Type & style
- Home type: Condo
- Architectural style: Other
- Property subtype: Condominium
- Attached to another structure: Yes
Materials
- Vinyl Siding
- Foundation: Slab
- Roof: Composition
Condition
- Resale
- New construction: No
- Year built: 2003
Utilities & green energy
- Sewer: Public Sewer
- Water: Public
- Utilities for property: Cable Available, Electricity Available, High Speed Internet, Sewer Available, Water Available
Community & HOA
Community
- Features: Gated, Street Lights, Walk To Schools, Near Shopping
- Security: Smoke Detector(s)
- Subdivision: Arbor Gate
HOA
- Has HOA: Yes
- Services included: Other
- HOA fee: $2,640 annually
Location
- Region: Mableton
Financial & listing details
- Price per square foot: $138/sqft
- Tax assessed value: $215,630
- Annual tax amount: $2,010
- Date on market: 8/16/2025
- Cumulative days on market: 81 days
- Listing agreement: Exclusive Right To Sell
- Listing terms: Cash,Conventional,VA Loan
- Electric utility on property: Yes
Estimated market value
$187,300
$178,000 - $197,000
$1,789/mo
Price history
Price history
| Date | Event | Price |
|---|---|---|
| 10/20/2025 | Pending sale | $191,000$138/sqft |
Source: | ||
| 10/2/2025 | Price change | $191,000-2.6%$138/sqft |
Source: | ||
| 9/4/2025 | Price change | $196,000-1%$142/sqft |
Source: | ||
| 8/16/2025 | Listed for sale | $198,000$143/sqft |
Source: | ||
| 8/15/2025 | Listing removed | $198,000$143/sqft |
Source: | ||
Public tax history
Public tax history
| Year | Property taxes | Tax assessment |
|---|---|---|
| 2024 | $2,010 +47.2% | $86,252 +5.7% |
| 2023 | $1,366 +0.8% | $81,564 +46.7% |
| 2022 | $1,355 -8.2% | $55,600 +14.4% |
Find assessor info on the county website
BuyAbility℠ payment
Est. payment
$1,317/mo
Principal & interest
$928
HOA Fees
$220
Other costs
$169
Climate risks
Neighborhood: 30126
Nearby schools
GreatSchools rating
- 7/10Clay-Harmony Leland Elementary SchoolGrades: PK-5Distance: 0.8 mi
- 7/10Lindley Middle SchoolGrades: 6-8Distance: 1.2 mi
- 4/10Pebblebrook High SchoolGrades: 9-12Distance: 1.6 mi
Schools provided by the listing agent
- Elementary: Harmony Leland
- Middle: Lindley
- High: Pebblebrook
Source: GAMLS. This data may not be complete. We recommend contacting the local school district to confirm school assignments for this home.
- Loading
