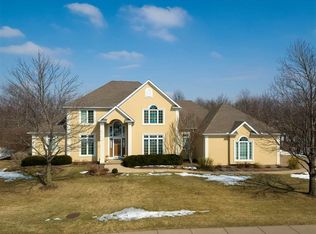Closed
$960,000
6531 Eagle Ridge Rd, Bettendorf, IA 52722
4beds
5,039sqft
Townhouse, Single Family Residence
Built in 1999
0.5 Acres Lot
$978,400 Zestimate®
$191/sqft
$3,792 Estimated rent
Home value
$978,400
$900,000 - $1.06M
$3,792/mo
Zestimate® history
Loading...
Owner options
Explore your selling options
What's special
Gorgeous Highland Green Home with Elegant Finishes and Golf Course Access! Welcome to this beautifully maintained Highland Green residence offering timeless style and exceptional living space. The stunning kitchen showcases limestone flooring, custom maple cabinetry with a soft gray glaze, top-of-the-line appliances, granite countertops, and a striking glass island bar top and backsplash. Perfect for both daily living and entertaining, the main level features a spacious great room, living room, formal dining area, and access to a composite deck that overlooks a peaceful wooded backyard. The expansive master suite includes rich hardwood floors and custom-designed closets. The finished walkout lower level provides incredible flexibility with two large recreation areas, a kitchenette, a home office, and a bonus room with an additional kitchenette ideal for guests, entertaining, or multigenerational living. Enjoy direct access to Crow Valley Golf Course just across the street perfect for golf enthusiasts and those seeking a vibrant community lifestyle. Additional features include a 3-car garage and location within the sought-after Pleasant Valley Community School District. This home blends space, sophistication, and prime location. An exceptional opportunity in Highland Green.
Zillow last checked: 8 hours ago
Listing updated: February 06, 2026 at 08:58pm
Listing courtesy of:
Jennifer Ruggles 563-529-2387,
Mel Foster Co. Davenport
Bought with:
data change rules
DYNACONNECTIONS
Source: MRED as distributed by MLS GRID,MLS#: QC4263397
Facts & features
Interior
Bedrooms & bathrooms
- Bedrooms: 4
- Bathrooms: 5
- Full bathrooms: 4
- 1/2 bathrooms: 1
Primary bedroom
- Features: Flooring (Hardwood), Bathroom (Full)
- Level: Second
- Area: 480 Square Feet
- Dimensions: 20x24
Bedroom 2
- Features: Flooring (Carpet)
- Level: Second
- Area: 192 Square Feet
- Dimensions: 12x16
Bedroom 3
- Features: Flooring (Carpet)
- Level: Second
- Area: 169 Square Feet
- Dimensions: 13x13
Bedroom 4
- Features: Flooring (Carpet)
- Level: Second
- Area: 144 Square Feet
- Dimensions: 12x12
Other
- Features: Flooring (Carpet)
- Level: Basement
- Area: 260 Square Feet
- Dimensions: 13x20
Other
- Features: Flooring (Tile)
- Level: Basement
- Area: 78 Square Feet
- Dimensions: 6x13
Dining room
- Features: Flooring (Tile)
- Level: Main
- Area: 180 Square Feet
- Dimensions: 12x15
Great room
- Features: Flooring (Carpet)
- Level: Main
- Area: 342 Square Feet
- Dimensions: 18x19
Kitchen
- Features: Kitchen (Eating Area-Breakfast Bar, Island, Pantry), Flooring (Tile)
- Level: Main
- Area: 336 Square Feet
- Dimensions: 16x21
Laundry
- Features: Flooring (Tile)
- Level: Main
- Area: 70 Square Feet
- Dimensions: 5x14
Living room
- Features: Flooring (Tile)
- Level: Main
- Area: 377 Square Feet
- Dimensions: 13x29
Office
- Features: Flooring (Tile)
- Level: Basement
- Area: 99 Square Feet
- Dimensions: 9x11
Recreation room
- Features: Flooring (Carpet)
- Level: Basement
- Area: 306 Square Feet
- Dimensions: 17x18
Heating
- Forced Air, Natural Gas, Steam
Cooling
- Central Air, Zoned
Appliances
- Included: Dishwasher, Disposal, Microwave, Range, Refrigerator, Water Softener Owned, Range Hood
Features
- Built-in Features, Vaulted Ceiling(s), Wet Bar
- Windows: Window Treatments
- Basement: Finished,Daylight,Egress Window
- Number of fireplaces: 1
- Fireplace features: Gas Log, Other, Great Room
Interior area
- Total interior livable area: 5,039 sqft
Property
Parking
- Total spaces: 3
- Parking features: Garage Door Opener, Yes, Detached, Garage
- Garage spaces: 3
- Has uncovered spaces: Yes
Features
- Stories: 2
- Patio & porch: Deck
Lot
- Size: 0.50 Acres
- Dimensions: 120 X 180
- Features: Level
Details
- Parcel number: 840333230
- Other equipment: Sprinkler-Lawn, Radon Mitigation System
Construction
Type & style
- Home type: Townhouse
- Property subtype: Townhouse, Single Family Residence
Materials
- Block, Aluminum Siding
- Foundation: Block
Condition
- New construction: No
- Year built: 1999
Utilities & green energy
- Sewer: Public Sewer
- Water: Public
- Utilities for property: Cable Available
Community & neighborhood
Location
- Region: Bettendorf
- Subdivision: Highland Green
Other
Other facts
- Listing terms: Conventional
Price history
| Date | Event | Price |
|---|---|---|
| 8/15/2025 | Sold | $960,000-4%$191/sqft |
Source: | ||
| 7/10/2025 | Pending sale | $999,999$198/sqft |
Source: | ||
| 5/24/2025 | Price change | $999,999+25%$198/sqft |
Source: | ||
| 1/13/2022 | Pending sale | $799,900$159/sqft |
Source: | ||
| 10/12/2021 | Listed for sale | $799,900-19.9%$159/sqft |
Source: | ||
Public tax history
| Year | Property taxes | Tax assessment |
|---|---|---|
| 2024 | $11,402 +0.8% | $739,800 |
| 2023 | $11,308 -0.4% | $739,800 +17.4% |
| 2022 | $11,354 -1% | $630,400 |
Find assessor info on the county website
Neighborhood: 52722
Nearby schools
GreatSchools rating
- 4/10Grant Wood Elementary SchoolGrades: PK-5Distance: 2.7 mi
- 5/10Bettendorf Middle SchoolGrades: 6-8Distance: 2.8 mi
- 7/10Bettendorf High SchoolGrades: 9-12Distance: 2.1 mi
Schools provided by the listing agent
- High: Pleasant Valley
Source: MRED as distributed by MLS GRID. This data may not be complete. We recommend contacting the local school district to confirm school assignments for this home.
Get pre-qualified for a loan
At Zillow Home Loans, we can pre-qualify you in as little as 5 minutes with no impact to your credit score.An equal housing lender. NMLS #10287.
