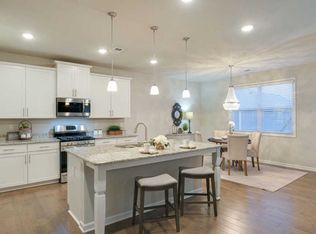Beautifully maintained, one level home. Only 1 year old. Open Floor Plan features 4 beds, 2 full baths PLUS a separate bonus room w/french doors! Updated lighting, hardwood floors, 9ft ceilings, 7ft granite island, 42" cabinetry, SS appliances, Refrigerator and W/D stay. This home has it ALL! Community has a pool, splash pad, cabana, walking trails, sidewalks, underground utilities and natural gas!
This property is off market, which means it's not currently listed for sale or rent on Zillow. This may be different from what's available on other websites or public sources.

