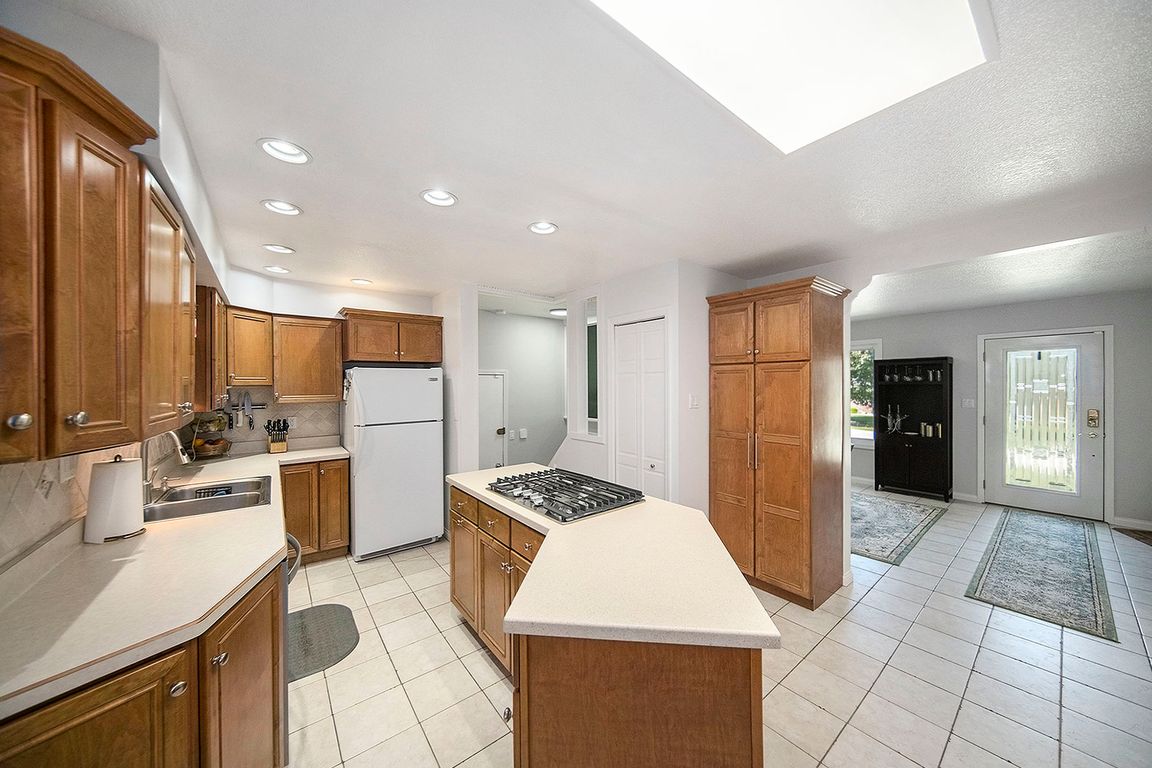
Active backup
$329,900
4beds
3,208sqft
6533 Bluebird Ct, Jackson, MI 49201
4beds
3,208sqft
Single family residence
Built in 1978
0.34 Acres
2 Garage spaces
$103 price/sqft
What's special
Spacious ranchPrivate settingWalkout basementPatio with basketball hoopTall ceilingsWalk-in closetSpa-like bath
Welcome to 6533 Bluebird Court in the sought-after Napoleon School District! This spacious ranch offers over 3,200 sq ft of finished living space with 4 large bedrooms, 3 full baths, and ample storage throughout. The open kitchen with island, generous counters, and cabinetry flows into a bright living area, while the ...
- 13 days |
- 850 |
- 97 |
Source: MichRIC,MLS#: 25050293
Travel times
Living Room
Kitchen
Primary Bedroom
Zillow last checked: 7 hours ago
Listing updated: October 07, 2025 at 06:59am
Listed by:
BRYON GOUGH 517-745-5443,
EXP Realty 269-600-4397
Source: MichRIC,MLS#: 25050293
Facts & features
Interior
Bedrooms & bathrooms
- Bedrooms: 4
- Bathrooms: 3
- Full bathrooms: 3
- Main level bedrooms: 3
Primary bedroom
- Level: Main
- Area: 434
- Dimensions: 31.00 x 14.00
Bedroom 2
- Level: Main
- Area: 200
- Dimensions: 20.00 x 10.00
Bedroom 3
- Level: Main
- Area: 110
- Dimensions: 11.00 x 10.00
Bedroom 4
- Level: Basement
- Area: 210
- Dimensions: 15.00 x 14.00
Primary bathroom
- Level: Main
- Area: 209
- Dimensions: 19.00 x 11.00
Dining room
- Level: Main
- Area: 196
- Dimensions: 14.00 x 14.00
Family room
- Level: Basement
- Area: 429
- Dimensions: 33.00 x 13.00
Kitchen
- Level: Main
- Area: 209
- Dimensions: 19.00 x 11.00
Laundry
- Level: Basement
- Area: 120
- Dimensions: 12.00 x 10.00
Living room
- Level: Main
- Area: 228
- Dimensions: 19.00 x 12.00
Recreation
- Level: Basement
- Area: 187
- Dimensions: 17.00 x 11.00
Heating
- Forced Air
Cooling
- Central Air
Appliances
- Included: Bar Fridge, Cooktop, Dishwasher, Double Oven, Dryer, Microwave, Refrigerator, Washer, Water Softener Owned
- Laundry: In Basement
Features
- Ceiling Fan(s), Center Island, Pantry
- Flooring: Ceramic Tile, Laminate, Wood
- Windows: Insulated Windows, Window Treatments
- Basement: Full,Walk-Out Access
- Number of fireplaces: 2
- Fireplace features: Family Room, Formal Dining, Gas Log, Living Room, Wood Burning
Interior area
- Total structure area: 1,984
- Total interior livable area: 3,208 sqft
- Finished area below ground: 1,224
Property
Parking
- Total spaces: 2
- Parking features: Garage Faces Front, Garage Door Opener, Attached
- Garage spaces: 2
Features
- Stories: 1
Lot
- Size: 0.34 Acres
- Dimensions: 125 x 120
- Features: Shrubs/Hedges
Details
- Parcel number: 109142645401100
- Zoning description: Res
Construction
Type & style
- Home type: SingleFamily
- Architectural style: Ranch
- Property subtype: Single Family Residence
Materials
- Brick, Vinyl Siding
- Roof: Shingle
Condition
- New construction: No
- Year built: 1978
Utilities & green energy
- Sewer: Septic Tank
- Water: Well
- Utilities for property: Natural Gas Connected
Community & HOA
Community
- Subdivision: Meadow Lark Acres
Location
- Region: Jackson
Financial & listing details
- Price per square foot: $103/sqft
- Tax assessed value: $141,489
- Annual tax amount: $4,816
- Date on market: 10/1/2025
- Listing terms: Cash,FHA,VA Loan,Conventional
- Road surface type: Paved