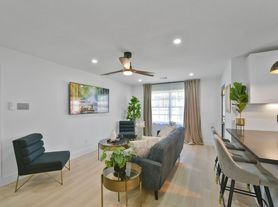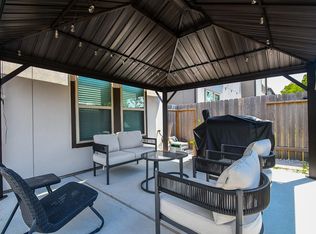Modern 3-bedroom home by a prestigious Houston builder. Spacious living room, high ceilings, electric fireplace, storage under the stairs, wood-look ceramic tile, new carpet in bedrooms. Chef's kitchen with quartz island, marble backsplash, SS gas cooktop, wine rack. Master suite with tray ceiling, natural light, Jacuzzi bathtub. Smart technology, 2nd-floor AV closet. New carpet in bedrooms. Easy access to 290, dining, shopping, parks. Landlord will leave furniture if tenant desires.
Copyright notice - Data provided by HAR.com 2022 - All information provided should be independently verified.
House for rent
$2,950/mo
6533 Castlebay Dr, Houston, TX 77092
3beds
2,601sqft
Price may not include required fees and charges.
Singlefamily
Available now
No pets
Electric, ceiling fan
Electric dryer hookup laundry
2 Attached garage spaces parking
Natural gas, fireplace
What's special
Electric fireplaceNew carpet in bedroomsHigh ceilingsNatural lightTray ceilingJacuzzi bathtubWine rack
- 3 days |
- -- |
- -- |
Travel times
Zillow can help you save for your dream home
With a 6% savings match, a first-time homebuyer savings account is designed to help you reach your down payment goals faster.
Offer exclusive to Foyer+; Terms apply. Details on landing page.
Facts & features
Interior
Bedrooms & bathrooms
- Bedrooms: 3
- Bathrooms: 3
- Full bathrooms: 2
- 1/2 bathrooms: 1
Heating
- Natural Gas, Fireplace
Cooling
- Electric, Ceiling Fan
Appliances
- Included: Dishwasher, Disposal, Dryer, Microwave, Oven, Refrigerator, Stove, Trash Compactor, Washer
- Laundry: Electric Dryer Hookup, In Unit
Features
- All Bedrooms Up, Ceiling Fan(s), High Ceilings, Open Ceiling, Wired for Sound
- Flooring: Linoleum/Vinyl, Tile
- Has fireplace: Yes
- Furnished: Yes
Interior area
- Total interior livable area: 2,601 sqft
Video & virtual tour
Property
Parking
- Total spaces: 2
- Parking features: Attached, Covered
- Has attached garage: Yes
- Details: Contact manager
Features
- Stories: 2
- Exterior features: All Bedrooms Up, Architecture Style: Contemporary/Modern, Attached, Back Yard, Decorative, Electric, Electric Dryer Hookup, Formal Living, Heating: Gas, High Ceilings, Insulated/Low-E windows, Living Area - 1st Floor, Living Area - 2nd Floor, Lot Features: Back Yard, Other, Street, Subdivided, Open Ceiling, Pets - No, Street, Subdivided, Utility Room, Window Coverings, Wired for Sound
Details
- Parcel number: 0301660080052
Construction
Type & style
- Home type: SingleFamily
- Property subtype: SingleFamily
Condition
- Year built: 2018
Community & HOA
Location
- Region: Houston
Financial & listing details
- Lease term: Long Term
Price history
| Date | Event | Price |
|---|---|---|
| 10/17/2025 | Listed for rent | $2,950$1/sqft |
Source: | ||
| 2/20/2024 | Listing removed | -- |
Source: Zillow Rentals | ||
| 2/3/2024 | Listed for rent | $2,950+3.5%$1/sqft |
Source: Zillow Rentals | ||
| 2/3/2024 | Listing removed | -- |
Source: | ||
| 12/20/2023 | Price change | $2,850-3.4%$1/sqft |
Source: | ||

