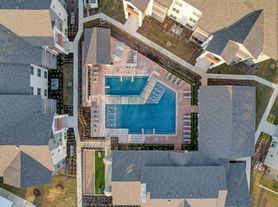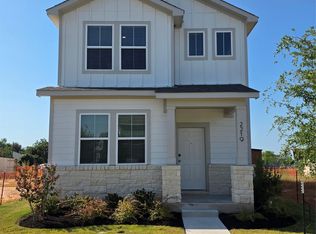Welcome to your slice of paradise in Round Rock's most coveted Siena community! This stunning home offers 4 spacious bedrooms, 3.5 luxurious bathrooms, and a dedicated office, all spread across 3,122 square feet of refined living space. As you enter, you're greeted by a dramatic 25+ foot high ceiling and an abundance of natural light that creates an inviting atmosphere. The centerpiece of the home is the beautifully updated kitchen, featuring elegant granite countertops, a gas stove, built-in microwave, and electric oven. The open floor plan seamlessly integrates the living room, dining area, and kitchen, making it ideal for both entertaining and family gatherings. On the main floor, the primary suite provides a private retreat with a walk-in closet and an ensuite bathroom, complete with dual vanities and a relaxing soaking tub. Upstairs, you'll find an additional living/game area and three generously sized bedrooms, one of which includes a full bath. Step outside to your expansive backyard sanctuary, perfect for year-round enjoyment and gatherings without the hassle of bugs. With its thoughtful design and high-end finishes, this home is truly a gem in the Siena community.
House for rent
$2,699/mo
6533 Leonardo Cv, Round Rock, TX 78665
4beds
3,122sqft
Price may not include required fees and charges.
Singlefamily
Available now
Cats, dogs OK
Central air, ceiling fan
Electric dryer hookup laundry
2 Garage spaces parking
-- Heating
What's special
- 2 days |
- -- |
- -- |
Travel times
Facts & features
Interior
Bedrooms & bathrooms
- Bedrooms: 4
- Bathrooms: 4
- Full bathrooms: 3
- 1/2 bathrooms: 1
Cooling
- Central Air, Ceiling Fan
Appliances
- Included: Dishwasher, Microwave, Oven, Refrigerator, WD Hookup
- Laundry: Electric Dryer Hookup, Gas Dryer Hookup, Hookups, Laundry Room, Main Level, Washer Hookup
Features
- Ceiling Fan(s), Double Vanity, Electric Dryer Hookup, Gas Dryer Hookup, High Ceilings, Multiple Living Areas, Open Floorplan, Pantry, Primary Bedroom on Main, Quartz Counters, Sound System, WD Hookup, Walk In Closet, Walk-In Closet(s), Washer Hookup, Wired for Sound
- Flooring: Carpet, Tile
Interior area
- Total interior livable area: 3,122 sqft
Property
Parking
- Total spaces: 2
- Parking features: Garage, Covered
- Has garage: Yes
- Details: Contact manager
Features
- Stories: 2
- Exterior features: Contact manager
Details
- Parcel number: R142480080C0006
Construction
Type & style
- Home type: SingleFamily
- Property subtype: SingleFamily
Condition
- Year built: 2019
Community & HOA
Community
- Features: Playground
Location
- Region: Round Rock
Financial & listing details
- Lease term: Negotiable
Price history
| Date | Event | Price |
|---|---|---|
| 10/6/2025 | Listing removed | $540,000$173/sqft |
Source: | ||
| 10/4/2025 | Listed for rent | $2,6990%$1/sqft |
Source: Unlock MLS #9079397 | ||
| 10/3/2025 | Listing removed | $2,700$1/sqft |
Source: Zillow Rentals | ||
| 9/29/2025 | Listed for sale | $540,000-7.7%$173/sqft |
Source: | ||
| 9/20/2025 | Price change | $2,700-3.6%$1/sqft |
Source: Zillow Rentals | ||

