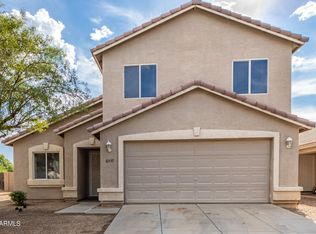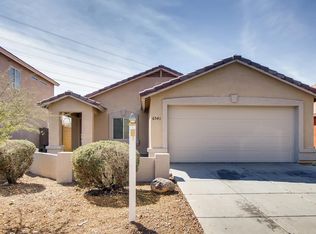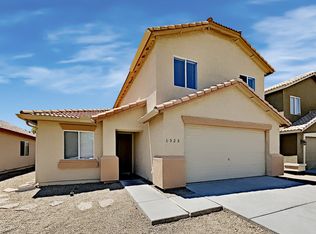Sold for $365,000
$365,000
6533 W Riva Rd, Phoenix, AZ 85043
3beds
2baths
1,424sqft
Single Family Residence
Built in 2002
7,682 Square Feet Lot
$359,400 Zestimate®
$256/sqft
$1,773 Estimated rent
Home value
$359,400
$327,000 - $395,000
$1,773/mo
Zestimate® history
Loading...
Owner options
Explore your selling options
What's special
Fully renovated in 2025, this charming 3-bedroom, 2-bathroom single-level home features brand-new vinyl plank flooring, sleek stainless steel appliances, and updated cabinets/countertops in both the kitchen and bathrooms. The open great-room floor plan offers a bright and inviting space, while the North/South-facing lot provides optimal natural light. Enjoy low-maintenance desert landscaping in the front yard, and a spacious backyard with a covered patio—perfect for entertaining or adding a pool. Conveniently located near top-rated schools, parks, a community college, major shopping and dining, with easy access to Loop 202, I-10, Loop 101, and Glendale's premier sports arenas.
Zillow last checked: 8 hours ago
Listing updated: October 10, 2025 at 03:23pm
Listed by:
Carleton Edward Drummond 602-421-0912,
Capstone Realty Professionals,
Cherie Baker 623-239-7312,
Capstone Realty Professionals
Bought with:
Sydney T Parsley, SA690191000
Realty ONE Group
Darin Brin, SA654400000
Realty ONE Group
Source: ARMLS,MLS#: 6829301

Facts & features
Interior
Bedrooms & bathrooms
- Bedrooms: 3
- Bathrooms: 2
Heating
- Electric
Cooling
- Central Air
Appliances
- Included: Electric Cooktop
Features
- High Speed Internet, Eat-in Kitchen, No Interior Steps, Vaulted Ceiling(s), Full Bth Master Bdrm
- Flooring: Carpet, Vinyl
- Windows: Double Pane Windows
- Has basement: No
Interior area
- Total structure area: 1,424
- Total interior livable area: 1,424 sqft
Property
Parking
- Total spaces: 4
- Parking features: Garage, Open
- Garage spaces: 2
- Uncovered spaces: 2
Features
- Stories: 1
- Patio & porch: Covered, Patio
- Pool features: None
- Spa features: None
- Fencing: Block
Lot
- Size: 7,682 sqft
- Features: Desert Back, Desert Front, Irrigation Front, Irrigation Back
Details
- Parcel number: 10448580
Construction
Type & style
- Home type: SingleFamily
- Architectural style: Ranch
- Property subtype: Single Family Residence
Materials
- Stucco, Wood Frame, Painted
- Roof: Tile
Condition
- Year built: 2002
Details
- Builder name: Pulte Homes
Utilities & green energy
- Sewer: Public Sewer
- Water: City Water
Community & neighborhood
Location
- Region: Phoenix
- Subdivision: ESTRELLA MANOR
HOA & financial
HOA
- Has HOA: Yes
- HOA fee: $70 monthly
- Services included: Maintenance Grounds
- Association name: Las Colinas Moradas
- Association phone: 480-759-4945
Other
Other facts
- Listing terms: Cash,Conventional,FHA,VA Loan
- Ownership: Fee Simple
Price history
| Date | Event | Price |
|---|---|---|
| 4/22/2025 | Sold | $365,000+1.4%$256/sqft |
Source: | ||
| 4/15/2025 | Pending sale | $360,000$253/sqft |
Source: | ||
| 3/27/2025 | Listed for sale | $360,000+433.3%$253/sqft |
Source: | ||
| 7/20/2009 | Sold | $67,500-5.5%$47/sqft |
Source: | ||
| 6/27/2009 | Price change | $71,400-61.1%$50/sqft |
Source: foreclosure.com Report a problem | ||
Public tax history
| Year | Property taxes | Tax assessment |
|---|---|---|
| 2025 | $1,122 -11% | $27,710 -10.7% |
| 2024 | $1,260 +5.3% | $31,030 +230% |
| 2023 | $1,197 +1.4% | $9,403 -48.5% |
Find assessor info on the county website
Neighborhood: Estrella
Nearby schools
GreatSchools rating
- 2/10Kings Ridge SchoolGrades: 5-8Distance: 0.2 mi
- 4/10Betty Fairfax High SchoolGrades: 9-12Distance: 3.3 mi
- 2/10Riverside Traditional SchoolGrades: PK-4Distance: 2.2 mi
Schools provided by the listing agent
- Elementary: Kings Ridge School
- Middle: Kings Ridge School
- High: Betty Fairfax High School
- District: Riverside Elementary District
Source: ARMLS. This data may not be complete. We recommend contacting the local school district to confirm school assignments for this home.
Get a cash offer in 3 minutes
Find out how much your home could sell for in as little as 3 minutes with a no-obligation cash offer.
Estimated market value$359,400
Get a cash offer in 3 minutes
Find out how much your home could sell for in as little as 3 minutes with a no-obligation cash offer.
Estimated market value
$359,400


