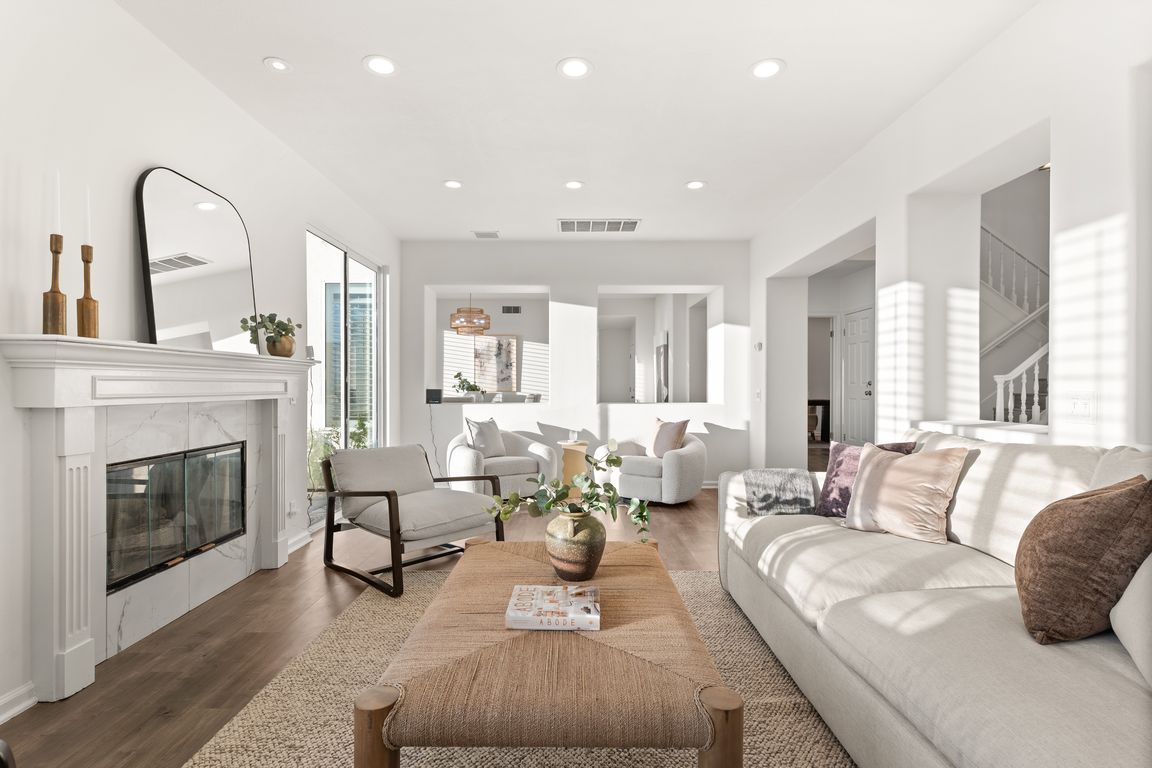
For sale
$2,995,000
5beds
3,340sqft
6534 Kentwood Bluffs Dr, Los Angeles, CA 90045
5beds
3,340sqft
Residential, single family residence
Built in 1993
8,215 sqft
2 Garage spaces
$897 price/sqft
$35 annually HOA fee
What's special
Sparkling pool and spaGraceful staircaseGenerously proportioned family roomChef-inspired kitchenGuest suiteAbundant natural lightHome office
Welcome to this exquisite residence, remodeled in 2025, in the highly sought-after Kentwood Bluffs neighborhood - where modern sophistication meets timeless elegance. A dramatic two-story foyer greets you with abundant natural light, soaring ceilings, and a graceful staircase, establishing a commanding first impression. The main living areas are designed to maximize ...
- 11 days |
- 2,565 |
- 122 |
Source: CLAW,MLS#: 25595601
Travel times
Living Room
Kitchen
Primary Bedroom
Zillow last checked: 7 hours ago
Listing updated: October 03, 2025 at 05:07pm
Listed by:
Stephanie Younger DRE # 01365696 310-499-2020,
Compass 310-499-2020,
Robert Lugari DRE # 02174891 310-499-2020,
Compass
Source: CLAW,MLS#: 25595601
Facts & features
Interior
Bedrooms & bathrooms
- Bedrooms: 5
- Bathrooms: 4
- Full bathrooms: 4
Rooms
- Room types: Office, Patio Open, Breakfast Area, Dining Room, Living Room, Entry, Family Room, Walk-In Closet, Utility Room
Bedroom
- Features: Walk-In Closet(s)
- Level: Main
Bathroom
- Features: Double Vanity(s), Shower Over Tub, Shower and Tub
Heating
- Central
Cooling
- Central Air, Dual
Appliances
- Included: Oven, Gas Cooktop, Range Hood, Microwave, Range, Dishwasher, Dryer, Washer, Refrigerator, Range/Oven, Water Heater Unit
- Laundry: Inside, Upper Level, Laundry Room
Features
- Recessed Lighting, High Ceilings, Breakfast Area, Formal Dining Rm
- Flooring: Laminate
- Doors: Sliding Doors
- Windows: Plantation Shutters
- Number of fireplaces: 2
- Fireplace features: Living Room
Interior area
- Total structure area: 3,340
- Total interior livable area: 3,340 sqft
Property
Parking
- Total spaces: 4
- Parking features: Garage - 2 Car, Driveway
- Garage spaces: 2
- Uncovered spaces: 2
Features
- Levels: Two
- Stories: 2
- Entry location: Foyer
- Patio & porch: Patio, Front Porch, Rear Porch
- Has private pool: Yes
- Pool features: In Ground, Private
- Has spa: Yes
- Spa features: Hot Tub, In Ground, Private
- Fencing: Glass/Plexiglass,Block,Fenced,Fenced Yard
- Has view: Yes
- View description: City, City Lights, Mountain(s), Ocean, Panoramic, Water
- Has water view: Yes
- Water view: Ocean,Water
- Frontage type: Bluff Front
Lot
- Size: 8,215.42 Square Feet
- Features: Back Yard, Front Yard, Lawn, Landscaped, Yard
Details
- Additional structures: None
- Parcel number: 4211018029
- Zoning: LAR1
- Special conditions: Standard
Construction
Type & style
- Home type: SingleFamily
- Architectural style: Cape Cod
- Property subtype: Residential, Single Family Residence
- Attached to another structure: Yes
Condition
- Updated/Remodeled
- Year built: 1993
Utilities & green energy
- Sewer: In Street
- Water: In Street
Community & HOA
HOA
- Has HOA: Yes
- HOA fee: $35 annually
Location
- Region: Los Angeles
Financial & listing details
- Price per square foot: $897/sqft
- Tax assessed value: $1,952,967
- Annual tax amount: $23,813
- Date on market: 9/26/2025