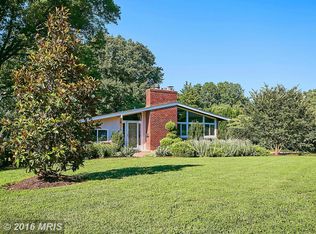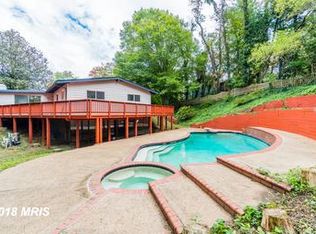Sold for $1,025,000
$1,025,000
6534 Kerns Rd, Falls Church, VA 22044
4beds
2,936sqft
Single Family Residence
Built in 1958
0.67 Acres Lot
$1,052,100 Zestimate®
$349/sqft
$4,623 Estimated rent
Home value
$1,052,100
$978,000 - $1.13M
$4,623/mo
Zestimate® history
Loading...
Owner options
Explore your selling options
What's special
The neighborhood's mature trees and landscaped properties add to the already exceptional curb appeal of this property. It’s located inside the beltway in Sleepy Hollow Estates, one of the premier neighborhoods in the area, and only 7.9 miles from DC. This is a home that radiates pride of ownership and style, as every inch has been remodeled, updated, and impeccably maintained. Walls of windows in both the main and lower-level living areas showcase the expansive property. They bring the outside inside and bathe the house in natural light. The large deck and patio on the main level and the walk-out family room on the lower level make this property perfect for entertaining both inside and out. Even the stylish 2 car carport can be used as a covered patio for entertaining. For those concerned about the impact of inflation and high interest rates, this home is ideal. Thanks to the seller's passion for improvements, maintenance costs should be minimal for the next several years. Major updates include HVAC system (2020), new roof (2021), new water heater (2019), new washer and dryer (2018), a complete kitchen remodel (2011), and replacement of all windows and three of the four exterior doors (2010). The property is just 1.5 miles from an extensive network of interconnected Fairfax County parks with miles of trails for walking, running, biking, and dog walking. Additionally, it’s located 1 mile from two swim and tennis clubs. Shopping centers, supermarkets, and restaurants are just minutes away. The Seven Corners Transit Center provides easy access to direct Metro buses to EFC Metro, Ballston Metro, Vienna Metro, Tysons Metro, and connections to the entire Metro system.
Zillow last checked: 8 hours ago
Listing updated: September 25, 2024 at 05:02pm
Listed by:
Andy Novins 703-927-9393,
KW United,
Listing Team: Novins & Street
Bought with:
Maximo Labasbas, 0225103741
CENTURY 21 New Millennium
Source: Bright MLS,MLS#: VAFX2191720
Facts & features
Interior
Bedrooms & bathrooms
- Bedrooms: 4
- Bathrooms: 3
- Full bathrooms: 3
- Main level bathrooms: 2
- Main level bedrooms: 3
Basement
- Area: 1468
Heating
- Forced Air, Central, Natural Gas
Cooling
- Central Air, Electric
Appliances
- Included: Microwave, Built-In Range, Dishwasher, Disposal, Dryer, Oven/Range - Electric, Range Hood, Refrigerator, Stainless Steel Appliance(s), Washer, Gas Water Heater
- Laundry: Laundry Room
Features
- Attic, Attic/House Fan, Breakfast Area, Floor Plan - Traditional, Entry Level Bedroom, Formal/Separate Dining Room, Eat-in Kitchen, Primary Bath(s), Recessed Lighting, Bathroom - Tub Shower, Upgraded Countertops, Walk-In Closet(s)
- Flooring: Wood
- Windows: Energy Efficient, Window Treatments
- Basement: Full,Finished,Heated,Improved,Interior Entry,Exterior Entry,Rear Entrance,Walk-Out Access,Windows
- Number of fireplaces: 2
- Fireplace features: Wood Burning
Interior area
- Total structure area: 2,936
- Total interior livable area: 2,936 sqft
- Finished area above ground: 1,468
- Finished area below ground: 1,468
Property
Parking
- Total spaces: 5
- Parking features: Asphalt, Attached Carport, Driveway
- Carport spaces: 2
- Uncovered spaces: 3
Accessibility
- Accessibility features: None
Features
- Levels: Two
- Stories: 2
- Patio & porch: Deck, Patio
- Pool features: None
Lot
- Size: 0.67 Acres
Details
- Additional structures: Above Grade, Below Grade
- Parcel number: 0611 08 0038
- Zoning: 120
- Special conditions: Standard
Construction
Type & style
- Home type: SingleFamily
- Architectural style: Ranch/Rambler
- Property subtype: Single Family Residence
Materials
- Block, Brick
- Foundation: Block
Condition
- Excellent
- New construction: No
- Year built: 1958
Utilities & green energy
- Sewer: Public Sewer
- Water: Public
Community & neighborhood
Location
- Region: Falls Church
- Subdivision: Sleepy Hollow Estates
Other
Other facts
- Listing agreement: Exclusive Right To Sell
- Ownership: Fee Simple
Price history
| Date | Event | Price |
|---|---|---|
| 9/25/2024 | Sold | $1,025,000+3.5%$349/sqft |
Source: | ||
| 9/8/2024 | Pending sale | $990,000$337/sqft |
Source: | ||
| 9/4/2024 | Listed for sale | $990,000-3.4%$337/sqft |
Source: | ||
| 8/19/2024 | Listing removed | -- |
Source: | ||
| 7/17/2024 | Listed for sale | $1,025,000$349/sqft |
Source: | ||
Public tax history
| Year | Property taxes | Tax assessment |
|---|---|---|
| 2025 | $12,049 +16.4% | $973,500 +17% |
| 2024 | $10,355 +7.6% | $832,270 +4% |
| 2023 | $9,621 +1.7% | $800,610 +3% |
Find assessor info on the county website
Neighborhood: 22044
Nearby schools
GreatSchools rating
- 3/10Sleepy Hollow Elementary SchoolGrades: PK-5Distance: 0.1 mi
- 3/10Glasgow Middle SchoolGrades: 6-8Distance: 1.9 mi
- 2/10Justice High SchoolGrades: 9-12Distance: 0.9 mi
Schools provided by the listing agent
- Elementary: Sleepy Hollow
- Middle: Glasgow
- High: Justice
- District: Fairfax County Public Schools
Source: Bright MLS. This data may not be complete. We recommend contacting the local school district to confirm school assignments for this home.
Get a cash offer in 3 minutes
Find out how much your home could sell for in as little as 3 minutes with a no-obligation cash offer.
Estimated market value$1,052,100
Get a cash offer in 3 minutes
Find out how much your home could sell for in as little as 3 minutes with a no-obligation cash offer.
Estimated market value
$1,052,100

