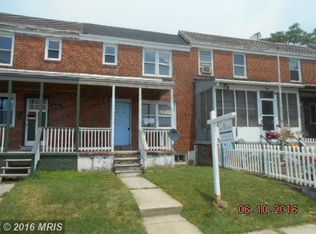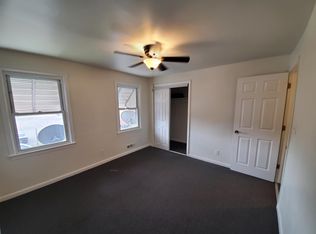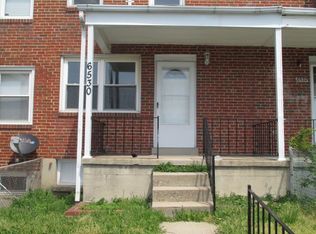Sold for $192,000 on 08/27/25
$192,000
6534 Riverview Ave, Baltimore, MD 21222
3beds
1,152sqft
Townhouse
Built in 1960
-- sqft lot
$197,300 Zestimate®
$167/sqft
$1,770 Estimated rent
Home value
$197,300
$172,000 - $227,000
$1,770/mo
Zestimate® history
Loading...
Owner options
Explore your selling options
What's special
Perfect for a first home time home buyer or savvy investor looking to add to their portfolio. Come see this spacious, move in ready home on quiet street! Open concept main level makes for a great entertaining space. 3 generously sized bedroom on the upper level. Finished bonus room and renovated full bathroom in the lower level makes for a fantastic additional living space! You won't find another home like this under 200k. Set up a showing today! Sold AS IS -Owner prefers Community Title
Zillow last checked: 8 hours ago
Listing updated: November 17, 2025 at 07:55am
Listed by:
Chris Meldrom 410-370-6327,
Corner House Realty
Bought with:
Carlos Fuentes, SP40003221
Samson Properties
Henry Larios, 5012701
Samson Properties
Source: Bright MLS,MLS#: MDBA2174826
Facts & features
Interior
Bedrooms & bathrooms
- Bedrooms: 3
- Bathrooms: 2
- Full bathrooms: 2
Bedroom 1
- Features: Flooring - Carpet
- Level: Upper
Bedroom 2
- Features: Flooring - Carpet
- Level: Upper
Bedroom 3
- Features: Flooring - Carpet
- Level: Upper
Bathroom 1
- Features: Bathroom - Tub Shower
- Level: Upper
Bathroom 2
- Level: Lower
Dining room
- Features: Flooring - Wood
- Level: Main
Kitchen
- Features: Kitchen - Gas Cooking, Flooring - Wood, Eat-in Kitchen
- Level: Main
Laundry
- Level: Lower
Living room
- Features: Flooring - Wood
- Level: Main
Heating
- Central, Electric
Cooling
- Central Air, Electric
Appliances
- Included: Gas Water Heater
- Laundry: Lower Level, Laundry Room
Features
- Bathroom - Tub Shower, Combination Dining/Living, Combination Kitchen/Dining, Floor Plan - Traditional, Eat-in Kitchen
- Flooring: Carpet
- Basement: Interior Entry,Connecting Stairway
- Has fireplace: No
Interior area
- Total structure area: 1,728
- Total interior livable area: 1,152 sqft
- Finished area above ground: 1,152
- Finished area below ground: 0
Property
Parking
- Parking features: On Street
- Has uncovered spaces: Yes
Accessibility
- Accessibility features: None
Features
- Levels: Three
- Stories: 3
- Pool features: None
Details
- Additional structures: Above Grade, Below Grade
- Parcel number: 0326016992 010
- Zoning: R-6
- Special conditions: Standard
Construction
Type & style
- Home type: Townhouse
- Architectural style: Colonial
- Property subtype: Townhouse
Materials
- Brick, Combination
- Foundation: Other
Condition
- New construction: No
- Year built: 1960
Utilities & green energy
- Sewer: Public Sewer
- Water: Public
Community & neighborhood
Location
- Region: Baltimore
- Subdivision: Saint Helena
- Municipality: Baltimore City
Other
Other facts
- Listing agreement: Exclusive Right To Sell
- Listing terms: Cash,Conventional,FHA,VA Loan
- Ownership: Ground Rent
Price history
| Date | Event | Price |
|---|---|---|
| 8/27/2025 | Sold | $192,000+1.1%$167/sqft |
Source: | ||
| 8/24/2025 | Pending sale | $189,900$165/sqft |
Source: | ||
| 7/20/2025 | Pending sale | $189,900$165/sqft |
Source: | ||
| 7/9/2025 | Listed for sale | $189,900-34.5%$165/sqft |
Source: | ||
| 6/13/2025 | Listing removed | $4,000$3/sqft |
Source: Zillow Rentals | ||
Public tax history
| Year | Property taxes | Tax assessment |
|---|---|---|
| 2025 | -- | $117,400 +6.4% |
| 2024 | $2,603 +6.9% | $110,300 +6.9% |
| 2023 | $2,436 +7.4% | $103,200 +7.4% |
Find assessor info on the county website
Neighborhood: Saint Helena
Nearby schools
GreatSchools rating
- 4/10Holabird ElementaryGrades: PK-8Distance: 1.3 mi
- 1/10Patterson High SchoolGrades: 9-12Distance: 2.5 mi
- 1/10Benjamin Franklin High School @ Masonville CoveGrades: 9-12Distance: 3.8 mi
Schools provided by the listing agent
- District: Baltimore City Public Schools
Source: Bright MLS. This data may not be complete. We recommend contacting the local school district to confirm school assignments for this home.

Get pre-qualified for a loan
At Zillow Home Loans, we can pre-qualify you in as little as 5 minutes with no impact to your credit score.An equal housing lender. NMLS #10287.
Sell for more on Zillow
Get a free Zillow Showcase℠ listing and you could sell for .
$197,300
2% more+ $3,946
With Zillow Showcase(estimated)
$201,246

