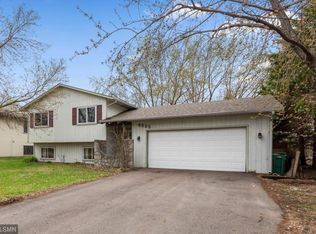Closed
$400,000
6535 Dawn Way, Inver Grove Heights, MN 55076
5beds
2,206sqft
Single Family Residence
Built in 1977
9,100 Square Feet Lot
$391,300 Zestimate®
$181/sqft
$2,718 Estimated rent
Home value
$391,300
$364,000 - $419,000
$2,718/mo
Zestimate® history
Loading...
Owner options
Explore your selling options
What's special
Pictures of the basement coming June 2nd. Completely updated 5 bedroom with fenced in yard. Newer lights/switches/outlets, doors, trim, quartz countertops, kitchen appliances, washer/dryer, A/C, basement bathroom. Huge master bedroom away from main floor bedrooms. Large fenced in backyard with playset. All new flooring throughout home. Nothing to do but unpack, quick close possible.
Zillow last checked: 8 hours ago
Listing updated: July 17, 2025 at 05:46pm
Listed by:
Benjamin T Daniels 763-788-0000,
Lakes Area Realty G.V.
Bought with:
John Thomas Nevers
Compass
Source: NorthstarMLS as distributed by MLS GRID,MLS#: 6729356
Facts & features
Interior
Bedrooms & bathrooms
- Bedrooms: 5
- Bathrooms: 2
- Full bathrooms: 1
- 3/4 bathrooms: 1
Bedroom 1
- Level: Main
- Area: 143 Square Feet
- Dimensions: 13x11
Bedroom 2
- Level: Main
- Area: 110 Square Feet
- Dimensions: 10x11
Bedroom 3
- Level: Lower
- Area: 121 Square Feet
- Dimensions: 11x11
Bedroom 4
- Level: Lower
- Area: 132 Square Feet
- Dimensions: 12x11
Bedroom 5
- Level: Upper
- Area: 360 Square Feet
- Dimensions: 20x18
Family room
- Level: Lower
- Area: 273 Square Feet
- Dimensions: 21x13
Foyer
- Level: Main
- Area: 54 Square Feet
- Dimensions: 09x06
Kitchen
- Level: Main
- Area: 209 Square Feet
- Dimensions: 19x11
Living room
- Level: Main
- Area: 247 Square Feet
- Dimensions: 19x13
Heating
- Forced Air
Cooling
- Central Air
Appliances
- Included: Dishwasher, Disposal, Microwave, Range, Refrigerator, Water Softener Owned
Features
- Basement: Daylight,Egress Window(s),Full,Walk-Out Access
Interior area
- Total structure area: 2,206
- Total interior livable area: 2,206 sqft
- Finished area above ground: 1,418
- Finished area below ground: 788
Property
Parking
- Total spaces: 2
- Parking features: Attached, Asphalt, Garage Door Opener, Other
- Attached garage spaces: 2
- Has uncovered spaces: Yes
Accessibility
- Accessibility features: None
Features
- Levels: Three Level Split
- Fencing: Chain Link
Lot
- Size: 9,100 sqft
- Dimensions: 65 x 140
- Features: Near Public Transit, Wooded
Details
- Foundation area: 1040
- Parcel number: 203655006111
- Zoning description: Residential-Single Family
Construction
Type & style
- Home type: SingleFamily
- Property subtype: Single Family Residence
Materials
- Vinyl Siding, Wood Siding
- Roof: Asphalt
Condition
- Age of Property: 48
- New construction: No
- Year built: 1977
Utilities & green energy
- Gas: Natural Gas
- Sewer: City Sewer/Connected
- Water: City Water/Connected
Community & neighborhood
Location
- Region: Inver Grove Heights
HOA & financial
HOA
- Has HOA: No
Price history
| Date | Event | Price |
|---|---|---|
| 7/17/2025 | Sold | $400,000$181/sqft |
Source: | ||
| 7/1/2025 | Pending sale | $400,000$181/sqft |
Source: | ||
| 6/12/2025 | Price change | $400,000-5.8%$181/sqft |
Source: | ||
| 6/3/2025 | Listed for sale | $424,750+46.5%$193/sqft |
Source: | ||
| 9/21/2022 | Sold | $289,950+41.8%$131/sqft |
Source: Public Record | ||
Public tax history
| Year | Property taxes | Tax assessment |
|---|---|---|
| 2023 | $5,134 +37.5% | $316,500 -3% |
| 2022 | $3,734 +20.3% | $326,300 +17.2% |
| 2021 | $3,104 +5.8% | $278,400 +7.7% |
Find assessor info on the county website
Neighborhood: 55076
Nearby schools
GreatSchools rating
- 5/10Hilltop Elementary SchoolGrades: PK-5Distance: 0.8 mi
- 4/10Inver Grove Heights Middle SchoolGrades: 6-8Distance: 1.9 mi
- 5/10Simley Senior High SchoolGrades: 9-12Distance: 1.9 mi
Get a cash offer in 3 minutes
Find out how much your home could sell for in as little as 3 minutes with a no-obligation cash offer.
Estimated market value
$391,300
Get a cash offer in 3 minutes
Find out how much your home could sell for in as little as 3 minutes with a no-obligation cash offer.
Estimated market value
$391,300
