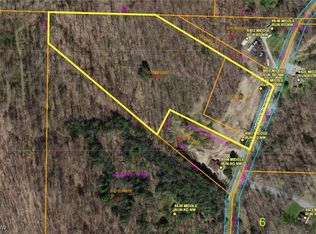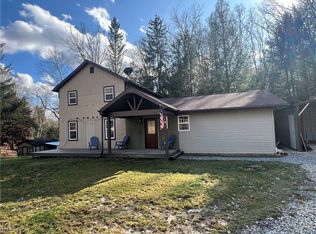Sold for $505,000
$505,000
6535 Middle Run Rd NW, Dover, OH 44622
4beds
2,164sqft
Single Family Residence
Built in 1993
10 Acres Lot
$518,000 Zestimate®
$233/sqft
$1,995 Estimated rent
Home value
$518,000
Estimated sales range
Not available
$1,995/mo
Zestimate® history
Loading...
Owner options
Explore your selling options
What's special
Fantastic country setting with 10+/- acres just outside of town. Secluded, 2 story home with 4 bedrooms, 3 full baths. First floor family room with brick wood burning fireplace. Oak kitchen with Corian counters includes stainless steel appliances and French doors to the patio. Main floor bedroom, bath and laundry room. Spacious master suite features cathedral ceilings with circle top window, electric fireplace and full bath. 2 car attached garage. 8 X 10 storage shed & 4 X 8 chicken coop included. Quality built by McKenzie Custom Homes. 10+/- acres includes 6+/- acres of timber. Mineral rights owned by the seller are included.
Zillow last checked: 8 hours ago
Listing updated: September 05, 2025 at 07:31am
Listing Provided by:
Jan A McInturf 330-364-6648 jan@mcinturfrealty.net,
McInturf Realty
Bought with:
Brent Mason, 2020007219
Howard Hanna Real Estate Services
Source: MLS Now,MLS#: 5143853 Originating MLS: East Central Association of REALTORS
Originating MLS: East Central Association of REALTORS
Facts & features
Interior
Bedrooms & bathrooms
- Bedrooms: 4
- Bathrooms: 3
- Full bathrooms: 3
- Main level bathrooms: 1
- Main level bedrooms: 1
Primary bedroom
- Description: Flooring: Carpet
- Features: Fireplace
- Level: Second
Bedroom
- Description: Flooring: Carpet
- Level: First
Bedroom
- Description: Flooring: Carpet
- Level: Second
Bedroom
- Description: Flooring: Carpet
- Level: Second
Entry foyer
- Description: Flooring: Ceramic Tile
- Level: First
Family room
- Features: Fireplace
- Level: First
Kitchen
- Description: Flooring: Laminate
- Level: First
Laundry
- Level: First
Living room
- Level: First
Heating
- Electric
Cooling
- Heat Pump
Appliances
- Included: Dishwasher, Microwave, Range, Refrigerator
- Laundry: Main Level, Laundry Room
Features
- Basement: Full
- Number of fireplaces: 2
- Fireplace features: Electric, Wood Burning
Interior area
- Total structure area: 2,164
- Total interior livable area: 2,164 sqft
- Finished area above ground: 2,164
Property
Parking
- Total spaces: 2
- Parking features: Attached, Garage
- Attached garage spaces: 2
Features
- Levels: Two
- Stories: 2
- Patio & porch: Front Porch, Patio
- Has view: Yes
- View description: Trees/Woods
Lot
- Size: 10 Acres
- Dimensions: 345 x 1198
Details
- Additional structures: Other, Poultry Coop, Shed(s)
- Parcel number: 1001594001
Construction
Type & style
- Home type: SingleFamily
- Architectural style: Conventional
- Property subtype: Single Family Residence
Materials
- Brick, Vinyl Siding
- Roof: Asphalt
Condition
- Year built: 1993
Details
- Builder name: Mckenzie Custom Homes
Utilities & green energy
- Sewer: Septic Tank
- Water: Well
Community & neighborhood
Location
- Region: Dover
Price history
| Date | Event | Price |
|---|---|---|
| 8/29/2025 | Sold | $505,000-2.9%$233/sqft |
Source: | ||
| 8/2/2025 | Pending sale | $519,900$240/sqft |
Source: MLS Now #5143853 Report a problem | ||
| 7/29/2025 | Listed for sale | $519,900$240/sqft |
Source: | ||
Public tax history
| Year | Property taxes | Tax assessment |
|---|---|---|
| 2024 | $4,636 -0.6% | $113,510 |
| 2023 | $4,666 -0.3% | $113,510 |
| 2022 | $4,682 +12.8% | $113,510 +19.6% |
Find assessor info on the county website
Neighborhood: 44622
Nearby schools
GreatSchools rating
- 7/10Dover Avenue Elementary SchoolGrades: 4-5Distance: 3.4 mi
- 6/10Dover Middle SchoolGrades: 6-8Distance: 2.8 mi
- 5/10Dover High SchoolGrades: 9-12Distance: 4 mi
Schools provided by the listing agent
- District: Dover CSD - 7902
Source: MLS Now. This data may not be complete. We recommend contacting the local school district to confirm school assignments for this home.
Get a cash offer in 3 minutes
Find out how much your home could sell for in as little as 3 minutes with a no-obligation cash offer.
Estimated market value$518,000
Get a cash offer in 3 minutes
Find out how much your home could sell for in as little as 3 minutes with a no-obligation cash offer.
Estimated market value
$518,000

