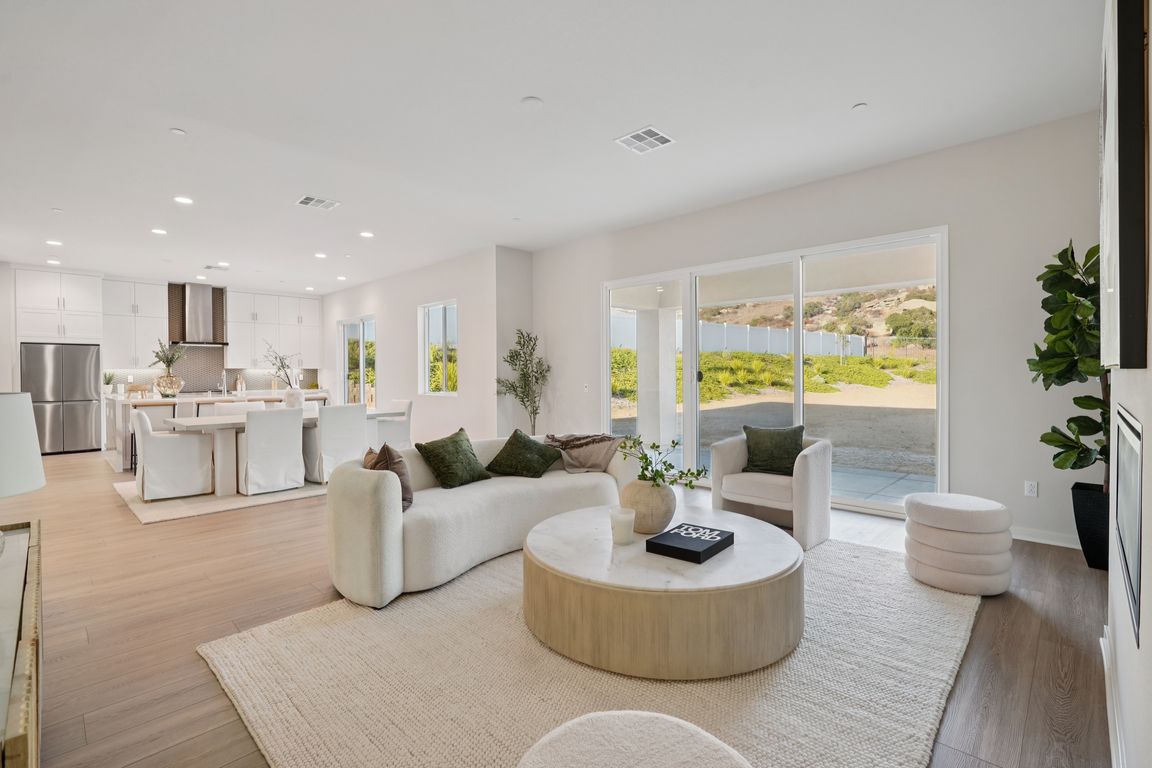
New constructionSpecial offer
$1,938,990
5beds
4,005sqft
6536 Canyon Oaks Dr, Simi Valley, CA 93063
5beds
4,005sqft
Single family residence
Built in 2025
0.47 Acres
3 Attached garage spaces
$484 price/sqft
$345 monthly HOA fee
What's special
Step into this stunning 4,008 SF home on a massive 20,674 SF lot in the private gated community of Pacific Royal Oaks, with only 6 homes remaining! Featuring 5 bedrooms, 5.5 bathrooms, a versatile living suite with loft, and a 3-car tandem garage, this home is designed for modern living and ...
- 160 days |
- 262 |
- 12 |
Source: CRMLS,MLS#: SR25228172 Originating MLS: California Regional MLS
Originating MLS: California Regional MLS
Travel times
Living Room
Kitchen
Bedroom
Zillow last checked: 8 hours ago
Listing updated: September 30, 2025 at 06:18am
Listing Provided by:
Christopher Hopkins DRE #01338172 hopkinscp@gmail.com,
Pacific Communities Builder Inc.
Source: CRMLS,MLS#: SR25228172 Originating MLS: California Regional MLS
Originating MLS: California Regional MLS
Facts & features
Interior
Bedrooms & bathrooms
- Bedrooms: 5
- Bathrooms: 6
- Full bathrooms: 5
- 1/2 bathrooms: 1
- Main level bathrooms: 1
- Main level bedrooms: 1
Rooms
- Room types: Entry/Foyer, Kitchen, Laundry, Loft, Primary Bathroom, Primary Bedroom, Other, Pantry, Dining Room
Primary bedroom
- Features: Primary Suite
Bathroom
- Features: Bathroom Exhaust Fan, Bathtub, Closet, Dual Sinks, Enclosed Toilet, Full Bath on Main Level, Linen Closet, Quartz Counters, Walk-In Shower
Kitchen
- Features: Kitchen Island, Kitchen/Family Room Combo, Quartz Counters, Walk-In Pantry
Other
- Features: Walk-In Closet(s)
Pantry
- Features: Walk-In Pantry
Heating
- Central
Cooling
- Central Air, Whole House Fan
Appliances
- Included: Built-In Range, Convection Oven, Dishwasher, ENERGY STAR Qualified Appliances, Gas Range, Microwave, Refrigerator, Dryer, Washer
- Laundry: Laundry Room
Features
- Built-in Features, Separate/Formal Dining Room, High Ceilings, Open Floorplan, Pantry, Quartz Counters, Storage, Loft, Primary Suite, Walk-In Pantry, Walk-In Closet(s)
- Flooring: Carpet, Vinyl
- Has fireplace: Yes
- Fireplace features: Great Room
- Common walls with other units/homes: No Common Walls
Interior area
- Total interior livable area: 4,005 sqft
Property
Parking
- Total spaces: 3
- Parking features: Garage
- Attached garage spaces: 3
Features
- Levels: Two
- Stories: 2
- Entry location: 1
- Pool features: None
- Fencing: Vinyl
- Has view: Yes
- View description: Hills
Lot
- Size: 0.47 Acres
- Features: 0-1 Unit/Acre
Details
- Parcel number: 6570092265
- Special conditions: Standard
Construction
Type & style
- Home type: SingleFamily
- Property subtype: Single Family Residence
Condition
- New construction: Yes
- Year built: 2025
Details
- Builder name: Pacific Communities
Utilities & green energy
- Sewer: Public Sewer
- Water: Public
- Utilities for property: Cable Available, Electricity Available, Natural Gas Available, Phone Available, Sewer Available, Water Available
Green energy
- Energy efficient items: HVAC, Appliances
Community & HOA
Community
- Features: Park, Sidewalks, Urban, Gated
- Security: Gated Community
- Subdivision: Pacific Royal Oaks
HOA
- Has HOA: Yes
- Amenities included: Controlled Access, Other
- HOA fee: $345 monthly
- HOA name: Pacific Royal Oaks
- HOA phone: 760-520-1572
Location
- Region: Simi Valley
Financial & listing details
- Price per square foot: $484/sqft
- Date on market: 9/29/2025
- Cumulative days on market: 160 days
- Listing terms: Cash,Conventional,FHA,VA Loan