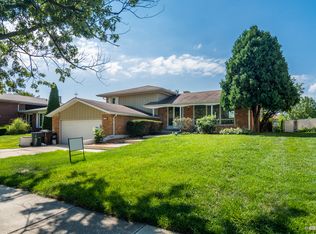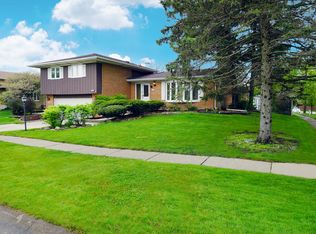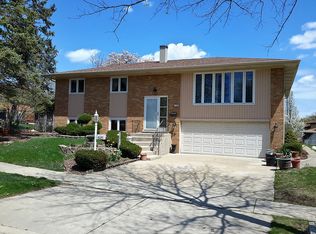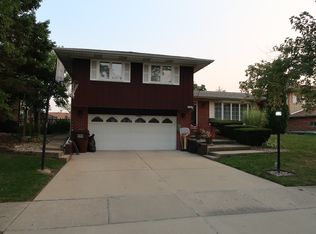Closed
$374,000
6536 Cedar Rd, Oak Forest, IL 60452
4beds
2,001sqft
Single Family Residence
Built in 1966
7,412 Square Feet Lot
$394,800 Zestimate®
$187/sqft
$2,954 Estimated rent
Home value
$394,800
$351,000 - $442,000
$2,954/mo
Zestimate® history
Loading...
Owner options
Explore your selling options
What's special
Spacious 4-bedroom home with a finished sub-basement! Hardwood floors welcome you as you enter the foyer. The living room is equipped with surround sound and can lights, making it the perfect place to host family gatherings. It has 3 full baths and numerous upgrades, offering over 2700 sq ft of finished living space. The kitchen and bathrooms have been recently updated. This beautiful home features 4 floors, providing ample space for entertaining. The backyard is a private oasis, boasting a pool, hot tub, and a covered porch for enjoyment.
Zillow last checked: 8 hours ago
Listing updated: September 09, 2024 at 10:26am
Listing courtesy of:
Scott Schoon 708-798-1111,
Keller Williams Preferred Rlty
Bought with:
Timothy Good
Keller Williams Preferred Rlty
Source: MRED as distributed by MLS GRID,MLS#: 12107681
Facts & features
Interior
Bedrooms & bathrooms
- Bedrooms: 4
- Bathrooms: 3
- Full bathrooms: 3
Primary bedroom
- Features: Flooring (Hardwood), Window Treatments (All), Bathroom (Full)
- Level: Second
- Area: 210 Square Feet
- Dimensions: 15X14
Bedroom 2
- Features: Flooring (Hardwood), Window Treatments (All)
- Level: Second
- Area: 216 Square Feet
- Dimensions: 18X12
Bedroom 3
- Features: Flooring (Hardwood), Window Treatments (All)
- Level: Second
- Area: 143 Square Feet
- Dimensions: 13X11
Bedroom 4
- Features: Window Treatments (All)
- Level: Basement
- Area: 156 Square Feet
- Dimensions: 13X12
Dining room
- Features: Flooring (Hardwood), Window Treatments (All)
- Level: Main
- Area: 144 Square Feet
- Dimensions: 12X12
Family room
- Features: Window Treatments (All)
- Level: Lower
- Area: 255 Square Feet
- Dimensions: 17X15
Kitchen
- Features: Kitchen (Eating Area-Table Space, Pantry-Closet), Flooring (Ceramic Tile), Window Treatments (All)
- Level: Main
- Area: 252 Square Feet
- Dimensions: 14X18
Living room
- Features: Flooring (Hardwood), Window Treatments (All)
- Level: Main
- Area: 252 Square Feet
- Dimensions: 18X14
Recreation room
- Level: Basement
- Area: 528 Square Feet
- Dimensions: 22X24
Heating
- Natural Gas, Steam, Baseboard, Radiant Floor
Cooling
- Central Air
Appliances
- Included: Range, Microwave, Dishwasher, Refrigerator, Washer, Dryer
- Laundry: In Unit
Features
- Flooring: Hardwood
- Basement: Finished,Sub-Basement,Exterior Entry,Partial,Walk-Out Access
- Attic: Unfinished
Interior area
- Total structure area: 3,144
- Total interior livable area: 2,001 sqft
- Finished area below ground: 724
Property
Parking
- Total spaces: 2
- Parking features: Concrete, Garage Door Opener, On Site, Garage Owned, Attached, Garage
- Attached garage spaces: 2
- Has uncovered spaces: Yes
Accessibility
- Accessibility features: No Disability Access
Features
- Patio & porch: Deck, Patio
- Pool features: Above Ground
- Has spa: Yes
- Spa features: Outdoor Hot Tub
- Fencing: Fenced
Lot
- Size: 7,412 sqft
- Dimensions: 109 X 68
Details
- Additional structures: Shed(s)
- Parcel number: 28182050050000
- Special conditions: None
Construction
Type & style
- Home type: SingleFamily
- Property subtype: Single Family Residence
Materials
- Brick, Cedar
- Foundation: Concrete Perimeter
- Roof: Asphalt
Condition
- New construction: No
- Year built: 1966
Utilities & green energy
- Electric: 200+ Amp Service
- Sewer: Public Sewer
- Water: Lake Michigan, Public
Community & neighborhood
Community
- Community features: Park, Curbs, Sidewalks, Street Lights, Street Paved
Location
- Region: Oak Forest
HOA & financial
HOA
- Services included: None
Other
Other facts
- Listing terms: VA
- Ownership: Fee Simple
Price history
| Date | Event | Price |
|---|---|---|
| 9/6/2024 | Sold | $374,000$187/sqft |
Source: | ||
| 7/19/2024 | Price change | $374,000-1.3%$187/sqft |
Source: | ||
| 7/10/2024 | Listed for sale | $379,000+57.9%$189/sqft |
Source: | ||
| 4/8/2016 | Sold | $240,000+0%$120/sqft |
Source: | ||
| 2/4/2016 | Pending sale | $239,900$120/sqft |
Source: Prospect Equities Elite LTD #09116333 Report a problem | ||
Public tax history
| Year | Property taxes | Tax assessment |
|---|---|---|
| 2023 | $7,765 +13.9% | $27,999 +35.2% |
| 2022 | $6,819 +2% | $20,708 |
| 2021 | $6,687 -0.5% | $20,708 |
Find assessor info on the county website
Neighborhood: 60452
Nearby schools
GreatSchools rating
- 3/10Walter F Fierke Ed CenterGrades: PK-5Distance: 0.5 mi
- 4/10Central Middle SchoolGrades: 6-8Distance: 3.8 mi
- 10/10Victor J Andrew High SchoolGrades: 9-12Distance: 4 mi
Schools provided by the listing agent
- High: Victor J Andrew High School
- District: 146
Source: MRED as distributed by MLS GRID. This data may not be complete. We recommend contacting the local school district to confirm school assignments for this home.
Get a cash offer in 3 minutes
Find out how much your home could sell for in as little as 3 minutes with a no-obligation cash offer.
Estimated market value$394,800
Get a cash offer in 3 minutes
Find out how much your home could sell for in as little as 3 minutes with a no-obligation cash offer.
Estimated market value
$394,800



