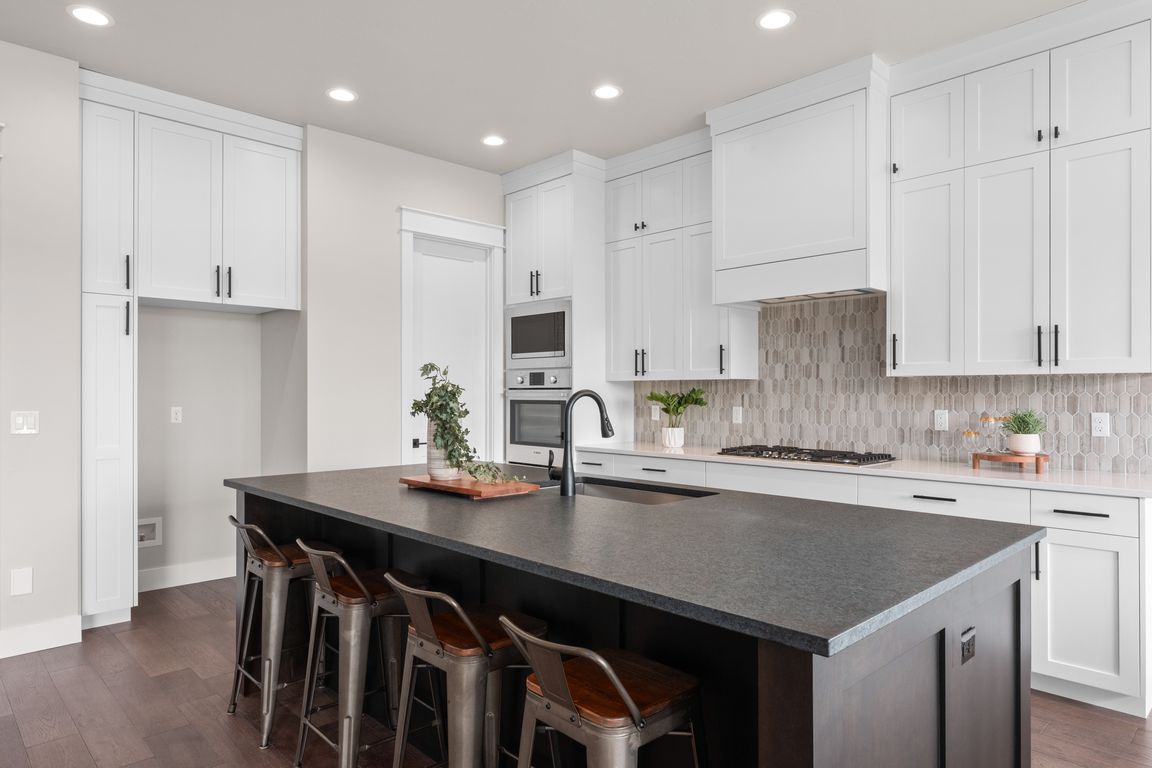
PendingPrice cut: $25K (7/7)
$800,000
4beds
3baths
2,781sqft
6536 W Flathead Lake St, Eagle, ID 83616
4beds
3baths
2,781sqft
Single family residence
Built in 2024
7,753 sqft
2 Attached garage spaces
$288 price/sqft
$546 quarterly HOA fee
What's special
Gas fireplaceOpen-concept living spaceHigh ceilingsBold black granite islandQuartz countersCovered patioWhite cabinetry
Built by custom home builder Realm Development, this nearly 2,800 sq ft home blends smart design with high-end finishes in Eagle’s premier Legacy community. With 3 bedrooms, an office with a closet, and 2.5 baths, the layout delivers both comfort and flexibility. From the moment you enter, high ceilings and clear ...
- 62 days
- on Zillow |
- 136 |
- 6 |
Source: IMLS,MLS#: 98952328
Travel times
Kitchen
Living Room
Primary Bedroom
Zillow last checked: 7 hours ago
Listing updated: July 31, 2025 at 07:16am
Listed by:
Austin Colton 208-866-2736,
Homes of Idaho
Source: IMLS,MLS#: 98952328
Facts & features
Interior
Bedrooms & bathrooms
- Bedrooms: 4
- Bathrooms: 3
- Main level bathrooms: 1
- Main level bedrooms: 2
Primary bedroom
- Level: Main
- Area: 289
- Dimensions: 17 x 17
Bedroom 2
- Level: Main
- Area: 156
- Dimensions: 12 x 13
Bedroom 3
- Level: Upper
- Area: 168
- Dimensions: 14 x 12
Bedroom 4
- Level: Upper
- Area: 196
- Dimensions: 14 x 14
Kitchen
- Level: Main
- Area: 169
- Dimensions: 13 x 13
Office
- Level: Main
- Area: 156
- Dimensions: 13 x 12
Heating
- Forced Air, Natural Gas
Cooling
- Central Air
Appliances
- Included: Gas Water Heater, Dishwasher, Disposal, Double Oven, Microwave, Oven/Range Freestanding, Washer, Dryer, Gas Range
Features
- Bath-Master, Bed-Master Main Level, Guest Room, Split Bedroom, Den/Office, Family Room, Great Room, Rec/Bonus, Double Vanity, Central Vacuum Plumbed, Walk-In Closet(s), Loft, Pantry, Kitchen Island, Solid Surface Counters, Number of Baths Main Level: 1, Number of Baths Upper Level: 1
- Has basement: No
- Number of fireplaces: 1
- Fireplace features: One, Gas
Interior area
- Total structure area: 2,781
- Total interior livable area: 2,781 sqft
- Finished area above ground: 2,781
- Finished area below ground: 0
Property
Parking
- Total spaces: 2
- Parking features: Attached
- Attached garage spaces: 2
Features
- Levels: Two
- Patio & porch: Covered Patio/Deck
- Exterior features: Tennis Court(s)
- Pool features: Community
- Has view: Yes
- Waterfront features: Waterfront, Pond Community
Lot
- Size: 7,753.68 Square Feet
- Features: Standard Lot 6000-9999 SF, Garden, On Golf Course, Sidewalks, Views, Cul-De-Sac, Auto Sprinkler System
Details
- Parcel number: R8020830300
- Zoning: City of Eagle-R-2/DA/P
Construction
Type & style
- Home type: SingleFamily
- Property subtype: Single Family Residence
Materials
- Frame
- Roof: Composition
Condition
- New Construction
- New construction: Yes
- Year built: 2024
Utilities & green energy
- Water: Public
- Utilities for property: Sewer Connected
Community & HOA
Community
- Subdivision: Legacy
HOA
- Has HOA: Yes
- HOA fee: $546 quarterly
Location
- Region: Eagle
Financial & listing details
- Price per square foot: $288/sqft
- Tax assessed value: $218,200
- Annual tax amount: $888
- Date on market: 6/25/2025
- Listing terms: Cash,Conventional,FHA,VA Loan
- Ownership: Fee Simple