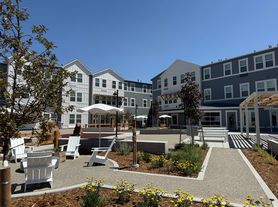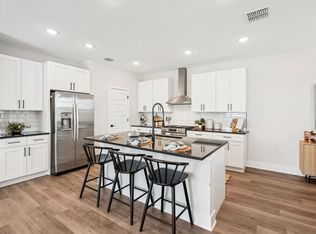"NEW BUILD!"
"Spacious 4-Bed Haven with 2.5 Baths in Frederick, CO Your Dream Home Awaits!"
The stunning Carriage Hills former model home could be yours! Enjoy the beautiful mountain views from the covered patio in your private, totally landscaped backyard with 6' cedar fencing included! This beautiful designer home offers a spacious, open concept floor plan with 4 large bedrooms, walk in closets, 2.5 baths, a sumptuous kitchen and a main floor study/flex space. The elegant Kitchen is equipped with contemporary gray cabinetry, white quartz counter tops, a complete suite of stainless steel appliances, and a walk in pantry to die for! The added convenience of an upstairs laundry. Along with a tank-less hot water heater, and dimmers throughout the home. All this and in a terrific location, just steps away from Centennial Park, a mile from historic downtown Frederick and a hop, skip and a jump away from the new King Soopers! No Smoking. No Pets allowed.
At Longmont Property Group, we strive to provide an experience that is cost-effective and convenient. That's why we provide a Resident Benefits Package (RBP) to address common headaches for our residents. Our program handles insurance, air filter changes,credit building, and more at a rate of $40.00/month, added to every property as a required program. More details upon application.
Total Monthly Payment (Rent + RBP)*: $2940.00.
*If you provide your own insurance policy, the RBP cost will be reduced by the amount of the insurance premium billed by SecondNature Insurance Services (NPN No. 20224621).
House for rent
$2,900/mo
6537 14th St, Frederick, CO 80530
4beds
2,398sqft
Price may not include required fees and charges.
Single family residence
Available now
No pets
Attached garage parking
What's special
Contemporary gray cabinetryPrivate totally landscaped backyardWalk in pantryStainless steel appliancesWhite quartz counter topsCovered patioUpstairs laundry
- 15 days |
- -- |
- -- |
Travel times
Looking to buy when your lease ends?
Consider a first-time homebuyer savings account designed to grow your down payment with up to a 6% match & a competitive APY.
Facts & features
Interior
Bedrooms & bathrooms
- Bedrooms: 4
- Bathrooms: 3
- Full bathrooms: 2
- 1/2 bathrooms: 1
Interior area
- Total interior livable area: 2,398 sqft
Property
Parking
- Parking features: Attached
- Has attached garage: Yes
- Details: Contact manager
Details
- Parcel number: 131131402007
Construction
Type & style
- Home type: SingleFamily
- Property subtype: Single Family Residence
Community & HOA
Location
- Region: Frederick
Financial & listing details
- Lease term: 1 Year
Price history
| Date | Event | Price |
|---|---|---|
| 11/14/2025 | Price change | $2,900-3.3%$1/sqft |
Source: Zillow Rentals | ||
| 11/6/2025 | Listed for rent | $3,000$1/sqft |
Source: Zillow Rentals | ||
| 11/5/2025 | Sold | $533,000-1.3%$222/sqft |
Source: | ||
| 10/6/2025 | Pending sale | $539,900$225/sqft |
Source: | ||
| 10/3/2025 | Price change | $539,900-1.7%$225/sqft |
Source: | ||

